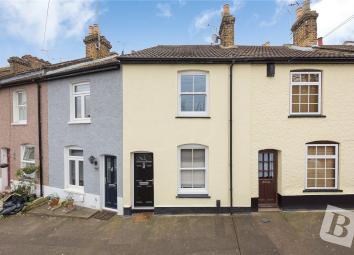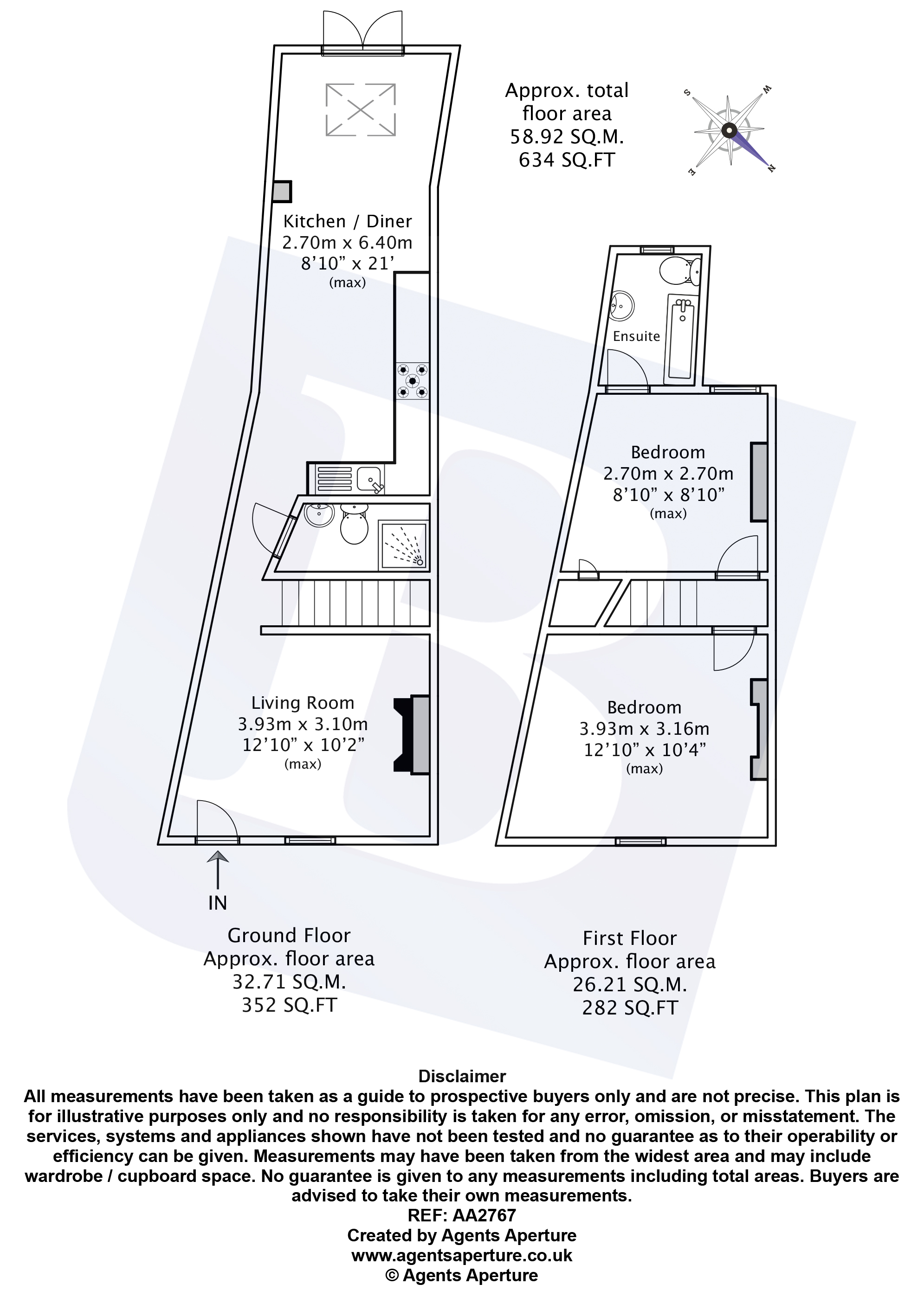Terraced house for sale in Gravesend DA12, 2 Bedroom
Quick Summary
- Property Type:
- Terraced house
- Status:
- For sale
- Price
- £ 280,000
- Beds:
- 2
- Baths:
- 2
- County
- Kent
- Town
- Gravesend
- Outcode
- DA12
- Location
- South Hill Road, Gravesend, Kent DA12
- Marketed By:
- Balgores Gravesend
- Posted
- 2024-04-02
- DA12 Rating:
- More Info?
- Please contact Balgores Gravesend on 01474 527856 or Request Details
Property Description
A charming extended period home located in the highly sought after Windmill Hill area.
Gravesend town centre is within 0.8 mile distance and offers a generous selection of shopping, schooling and social amenities together with a high speed rail service into London St. Pancras.
This beautifully presented and well cared for property benefits from a large main bedroom, bedroom two with en suite bathroom, landing, attractive living room, ground floor shower/cloakroom, a refitted kitchen with integrated appliances open plan to dining area which in turn overlooks the low maintenance rear garden, central heating, double glazing, tasteful decor and flooring throughout.
Early viewing highly encouraged as we feel potential buyers will be very impressed with this property.
Living Room (12' 10" x 10' 2")
Door to living room, double glazed sash window, radiator, engineered wood flooring, attractive fireplace, inner lobby with stairs to first floor.
Ground Floor Shower Room
Shower cubicle, low level wc, wash hand basin, heated towel rail, part tiled walls, tiled flooring.
Kitchen/Diner (21' 0" x 8' 10")
Comprising a good selection of white kitchen units complemented by wooden working surfaces, stainless steel sink unit, integrated Indesit dishwasher, oven, hob and extractor canopy, non branded washing machine and fridge/freezer, cupboard housing Alpha gas fired boiler, open plan to dining area, vertical radiator, engineered wood flooring, double glazed french doors overlooking the low maintenance rear garden, skylight window.
First Floor
Bedroom 1 (12' 10" x 10' 4")
Double glazed sash window, radiator, built in cupboard.
Bedroom 2 (8' 10" x 8' 10")
Double glazed sash window, radiator.
En Suite Bathroom
Comprising panel bath with mixer tap shower attachment, pedestal wash hand basin, low level wc, heated towel rail, part tiled walls, engineered wood flooring, double glazed window.
Rear Garden
Fully fenced and laid with astro turf, patio area, timber garden shed, rear pedestrian access, open aspect.
Property Location
Marketed by Balgores Gravesend
Disclaimer Property descriptions and related information displayed on this page are marketing materials provided by Balgores Gravesend. estateagents365.uk does not warrant or accept any responsibility for the accuracy or completeness of the property descriptions or related information provided here and they do not constitute property particulars. Please contact Balgores Gravesend for full details and further information.


