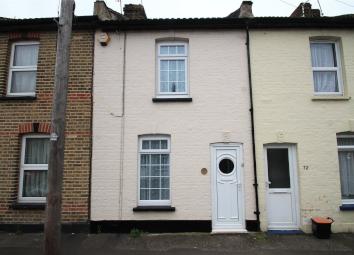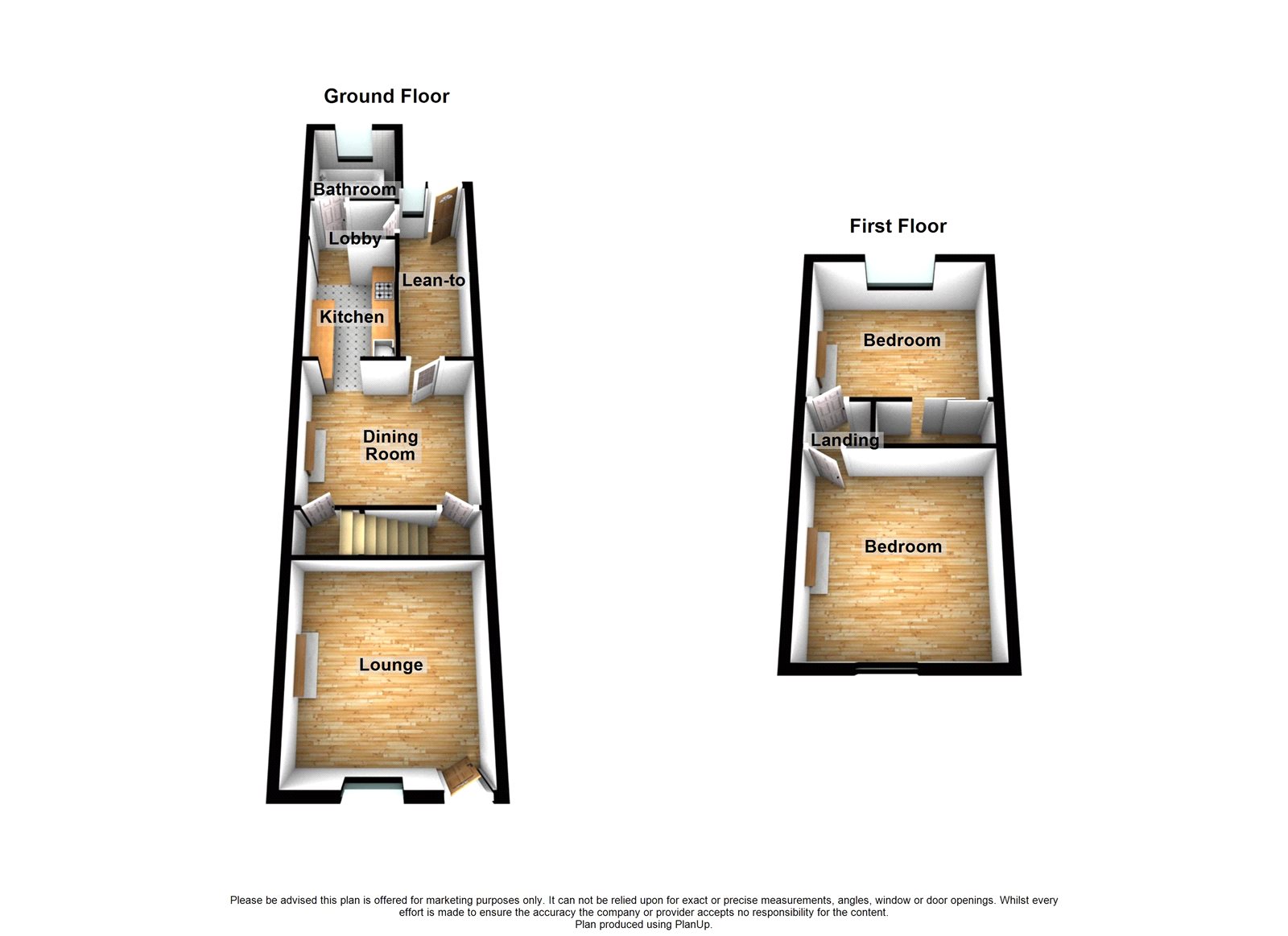Terraced house for sale in Gravesend DA11, 2 Bedroom
Quick Summary
- Property Type:
- Terraced house
- Status:
- For sale
- Price
- £ 210,000
- Beds:
- 2
- Baths:
- 1
- Recepts:
- 2
- County
- Kent
- Town
- Gravesend
- Outcode
- DA11
- Location
- Rural Vale, Northfleet, Gravesend, Kent DA11
- Marketed By:
- Robinson Michael & Jackson - Gravesend
- Posted
- 2024-04-02
- DA11 Rating:
- More Info?
- Please contact Robinson Michael & Jackson - Gravesend on 01474 878136 or Request Details
Property Description
No forward chain! Situated within close proximity of both ebbsfleet, gravesend and northfleet train stations. This two double bedroom mid terrace residence. Internally the accommodation consists of two reception rooms, fitted kitchen and ground floor family bathroom. With low maintenance rear garden. Within walking distance of local amenities including shops, mega store and town centre. An ideal first time buy or investment purchase call now to view
Exterior
Rear Garden: Approx: 30ft: Patio area. Laid to lawn area. Outside tap. Air raid shelter.
Key Terms
This property is a stone’s throw away from the Town Centre, ideal for the local shops, restaurants and amenities. For commuters, the high speed service from Gravesend station gets into London within 23 minutes, allowing you more social time with the family. Gravesend is situated on the borders of the Medway, and is approximately six miles from the M25. Ebbsfleet Station has the high speed rail line to St Pancras (17 minutes). The town offers the benefits of both a busy shopping town and a tranquil semi-rural village feel. Landmarks include the Pocahontas statue, the pier and the clock tower. Nearby Gravesham is a very historical area with very strong links to Charles Dickens.
Lounge: (12' 7" x 11' 9" (3.84m x 3.58m))
Double glazed door into lounge. Double glazed window to front. Electric fireplace. Storage cupboard with shelving. Single radiator. Laminate flooring. Coved ceiling.
Dining Room: (11' 8" x 9' 8" (3.56m x 2.95m))
Double glazed door to rear leading to lean to. Coved ceiling. Under-stairs cubpoard housing electric meters. Double radiator. Lamiante flooring.
Kitchen: (9' 7" x 6' 4" (2.92m x 1.93m))
Window to side. Wall and base units with work surface over. Space for appliances. Sink and drainer unit with mixer tap. Tiled flooring. Coved ceiling.
Lean To: (14' 3" x 4' 11" (4.34m x 1.5m))
Door to rear leading to garden. Tiled flooring. Door to:-
Gf Bathroom: (6' 8" x 6' 5" (2.03m x 1.96m))
Double glazed frosted window to side. Suite comprising panelled bath. Wash hand basin. Low level w.C. Partly tiled walls. Tiled flooring. Single radiator. Wall mounted boiler.
Landing:
Doors to:-
Bedroom 1: (11' 8" x 9' 11" (3.56m x 3.02m))
Double glazed window to front. Coved ceiling. Built-in wardrobe. Carpet. Single radiator.
Bedroom 2: (12' 6" x 11' 8" (3.8m x 3.56m))
Double glazed window to rear. Built-in wardrobe. Coved ceiling. Carpet. Single radiator.
Property Location
Marketed by Robinson Michael & Jackson - Gravesend
Disclaimer Property descriptions and related information displayed on this page are marketing materials provided by Robinson Michael & Jackson - Gravesend. estateagents365.uk does not warrant or accept any responsibility for the accuracy or completeness of the property descriptions or related information provided here and they do not constitute property particulars. Please contact Robinson Michael & Jackson - Gravesend for full details and further information.


