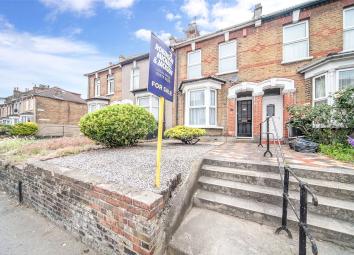Terraced house for sale in Gravesend DA11, 2 Bedroom
Quick Summary
- Property Type:
- Terraced house
- Status:
- For sale
- Price
- £ 250,000
- Beds:
- 2
- Baths:
- 1
- Recepts:
- 2
- County
- Kent
- Town
- Gravesend
- Outcode
- DA11
- Location
- Pelham Road, Gravesend, Kent DA11
- Marketed By:
- Robinson Michael & Jackson - Gravesend
- Posted
- 2024-04-02
- DA11 Rating:
- More Info?
- Please contact Robinson Michael & Jackson - Gravesend on 01474 878136 or Request Details
Property Description
Ideal first time buy or investment! Charming character property with high ceilings and period features. With separate entrance hallway, open plan lounge/diner and upstairs separate bathroom. With just over 800 square foot of living accommodation this property offers and abundance of space. Within walking distance to mainline station, perry street and within catchment area.
Exterior
Rear Garden: Approx 42ft: West facing rear garden. Fence surrounding. Patio area. Laid to lawn. Outside tap. Shed to remain supplied with power and light.
Key Terms
With families flocking to Northfleet and Gravesend for excellent education, the town has some great facilities to match including:-
Cascades Leisure Centre and the Cygnets Leisure Centre both for swimming, gym, classes and fitness training. There are numerous clubs and team sports throughout Northfleet & Gravesend including Ebbsfleet United Football Club, Gravesend Rugby Club and Gravesend Golf Centre
Entrance Hall:
Door to front. Radiator. Carpet.
Lounge: (12' 5" x 10' 11" (3.78m x 3.33m))
Double glazed bay window to front. Radiator. Original wooden floor boards. Original fireplace.
Dining Room: (11' 3" x 10' 4" (3.43m x 3.15m))
Double glazed window to rear. Original floor boards. Radiator.
Kitchen: (9' 1" x 8' 7" (2.77m x 2.62m))
Double glazed window to side. Door to rear. Range of wall and base units with work surface over. Sink and drainer unit. Built-in single oven and hob with extractor hood over. Utility cupboard. Wall mounted combi boiler. Tiled flooring. Radiator. Access to rear garden.
Landing:
Access to loft. Carpet. Doors to:-
Bedroom 1: (14' 3" x 12' 5" (4.34m x 3.78m))
Double glazed window to front x 2. Original floor boards. Radiator. Original fireplace.
Bedroom 2: (10' 6" x 8' 10" (3.2m x 2.7m))
Double glazed window to rear. Original fireplace. Radiator. Carpet.
Bathroom: (9' 0" x 8' 7" (2.74m x 2.62m))
Double glazed frosted window to side. Suite comprising panelled bath with shower over. Shower cubicle. Wash hand basin. Low level w.C. Access to small loft. Tiled flooring. Radiator.
Property Location
Marketed by Robinson Michael & Jackson - Gravesend
Disclaimer Property descriptions and related information displayed on this page are marketing materials provided by Robinson Michael & Jackson - Gravesend. estateagents365.uk does not warrant or accept any responsibility for the accuracy or completeness of the property descriptions or related information provided here and they do not constitute property particulars. Please contact Robinson Michael & Jackson - Gravesend for full details and further information.


