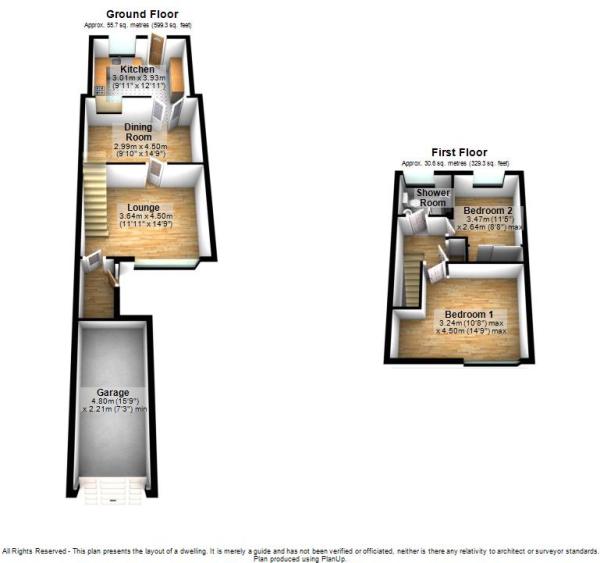Terraced house for sale in Gravesend DA12, 2 Bedroom
Quick Summary
- Property Type:
- Terraced house
- Status:
- For sale
- Price
- £ 279,500
- Beds:
- 2
- Baths:
- 1
- Recepts:
- 2
- County
- Kent
- Town
- Gravesend
- Outcode
- DA12
- Location
- Armoury Drive, Gravesend DA12
- Marketed By:
- Walker Jarvis
- Posted
- 2024-04-01
- DA12 Rating:
- More Info?
- Please contact Walker Jarvis on 01474 527730 or Request Details
Property Description
If you are looking for A two bedroom house with garage and parking, close to the town centre then this could be the one for you. Extended to the ground floor providing spacious living accomodation including two reception and a kitchen, we highly recommended viewing. Call walker jarvis
Situated in a popular residential location on a development of similar type properties this two bedroom house should be on the top of your list to view. Extended to the ground floor providing extra living space including separate lounge, separate dining room and kitchen, there are two double bedrooms upstairs and a shower room. The house is heated by Gas Central Heating with Radiators and also benefits from double glazing. The rear garden is South facing and of low maintenance and there is a semi integral garage with additional parking on the drive. Ideal for those who want to live within walking distance of Gravesend Town Centre and Mainline Station, it is perfect for commuters as Gravesend Mainline Station offers links to London including a high-speed service to St Pancras, London in just 22 minutes, whilst Ebbsfleet International Station is just a short drive away and offers high speed service to London in just 17 minutes. You can even be in Paris within approximately two hours. The A2/M2/M25/M20 Motorway Links are all easily accessed and there is a bus and commuter coach service. Bluewater Shopping Complex is easily accessed if you fancy some retail therapy or a bite to eat in one of the restaurants/café bars. It is within the catchment area of some good Primary and Secondary Schools including Gravesend Grammar School for boys and Mayfield which is the Grammar School for Girls. Call Walker Jarvis on to arrange a viewing now.
Accommodation
The accommodation comprises with approximate measurements:
Porch: 5’3 x 4’4:Double glazed outer door, inner door to lounge:
Lounge: 14’9 x 11’11Double glazed window to front, radiator, access to dining room.
Dining room: 14’9 x 9’10Radiator, access to extended kitchen.
Kitchen/breakfast room: 12’11 x 9’11:Double glazed window to rear, double glazed door to garden. Inset Gas Hob, extractor hood, built in oven, plumbing for washing machine, sink and drainer, wall and base cupboards, work surfaces.
Stairs/landing:Access to loft, built in linen cupboard.
Shower room:Double glazed window to rear, white suite comprising shower cubicle, w.C., wash basin.
Bedroom one: 14’9 x 10’8Double Glazed window to front, radiator.
Bedroom two: 11’5 x 8’9Double glazed window to rear, radiator, fitted wardrobe.
Garden:South facing, block paved, low maintenance rear garden. Open plan front garden, laid to grass.
Garage: 15’9 X 7’3Semi Integral to front of house with additional parking on the drive to the front.
Viewing: By appointment with walker jarvis .
Property Location
Marketed by Walker Jarvis
Disclaimer Property descriptions and related information displayed on this page are marketing materials provided by Walker Jarvis. estateagents365.uk does not warrant or accept any responsibility for the accuracy or completeness of the property descriptions or related information provided here and they do not constitute property particulars. Please contact Walker Jarvis for full details and further information.


