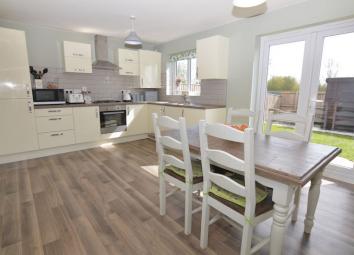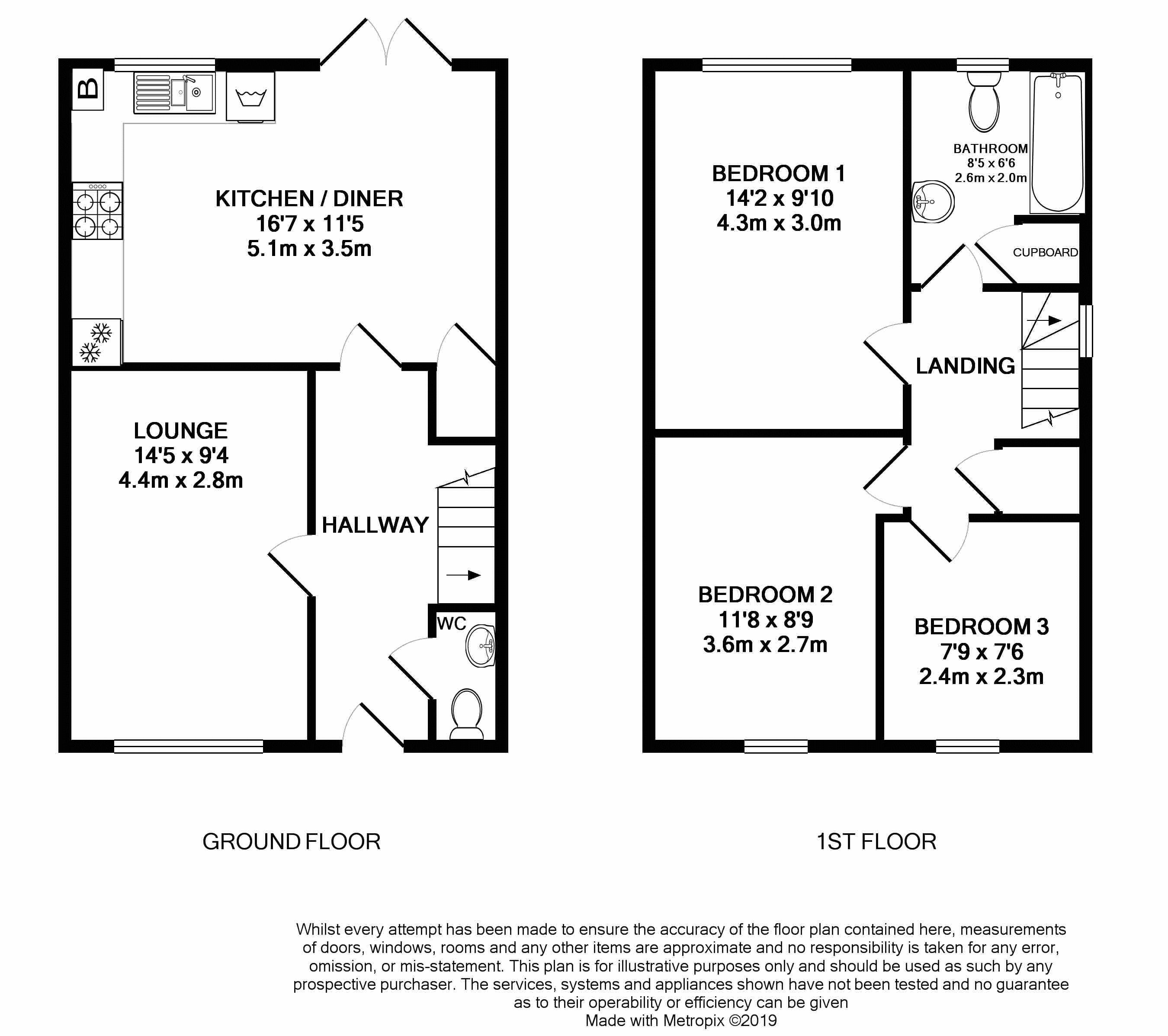Terraced house for sale in Goole DN14, 3 Bedroom
Quick Summary
- Property Type:
- Terraced house
- Status:
- For sale
- Price
- £ 150,000
- Beds:
- 3
- Baths:
- 1
- Recepts:
- 1
- County
- East Riding of Yorkshire
- Town
- Goole
- Outcode
- DN14
- Location
- Mill Croft, Eggborough, Goole DN14
- Marketed By:
- Ark Estate Agents
- Posted
- 2024-04-29
- DN14 Rating:
- More Info?
- Please contact Ark Estate Agents on 01977 529072 or Request Details
Property Description
Guide price £150,000 - £160,000. Modern and stylish family home, approximately 81 square metres (871 square feet) in size. Spacious Dining kitchen with integrated Appliances Excellent transport Links. Close To open countryside.
Summary
Guide price £150,000 - £160,000. This spacious and beautifully presented end town house is situated in the semi-rural village of Eggborough.
This deceptively spacious 3 bedroom property approximately 81 sq. Metres (871 sq. Feet) in size against 2 bedroom properties in the area which are approximately 70 sq. Metres (753 sq. Feet) in size.
The property offers fabulous well planned accommodation which comprises: A light and bright entrance hall, downstairs WC, dining / kitchen, lounge, three bedrooms and a bathroom.
At the heart of the home is the substantial and stylish dining kitchen which has a modern and comprehensive range of high gloss units with a selection of integrated appliances and floods natural light from the window and the French doors which overlook the rear garden.
The lounge offers the space and natural light expected in a modern family home. To the first floor there are three bedrooms, two of which are double and a good sized family bathroom which is fitted with a three piece suite in white.
The front of the property is open plan with two defined block-paved parking spaces with additional visitor parking spaces as well. There is an area laid to chippings and a paved pathway leading to the front door and to the side of the property. The rear garden is enclosed and mainly laid to lawn with a pebbled patio area and a shed.
The property benefits from UPVC double glazing, a gas central heating and vendor owned solar panels which provide both hot water and electricity. The property benefits from a labc 10 year warranty which began on 14/04/2016. The present owners also replaced the central heating boiler in 2018.
Lifestyle
Our home is situated on a small, modern and friendly development, set in the heart of a village with a strong community feel and an abundance of things to do. With walks down by the canal, there is a car-boot every Sunday in the neighbouring village which is only a 10 minute walk away. There are a number of pubs in the local area for meals out and drinks. Various playgroups at the local village hall for those with small children, also the community chapel hosts many activities and events, including yoga, it classes, weekly coffee mornings and a monthly cinema showing current releases. Two small supermarkets, a number of shops also enhance village living. Eggborough is ideal place to live for commuting with the M62 is being nearby and a train station in the village.
Location
Mill Croft is situated in the semi-rural village of Eggborough within walking distance of local shops and offers open countryside walks and is convenient for the commuter, with good access to the motorway networks especially the M62 providing access to all major local centres. The nearest railway station is Whitley Bridge offering travel to Leeds, Wakefield and beyond. Public transport is available to all nearby towns. The nearest primary school is Whitley and Eggborough Community Primary School. The nearest secondary school is De Lacy Academy.
Hallway
Downstairs WC (5' 3'' x 2' 8'' (1.60m x 0.81m))
Lounge (14' 5'' x 9' 4'' (4.39m x 2.84m))
Kitchen / Diner (11' 5'' x 16' 7'' (3.48m x 5.05m))
First Floor Landing
Bedroom 1 (14' 2'' x 9' 10'' (4.31m x 2.99m))
Bedroom 2 (11' 8'' x 8' 9'' (3.55m x 2.66m))
Bedroom 3 (7' 9'' x 7' 6'' (2.36m x 2.28m))
Bathroom (8' 5'' x 6' 6'' (2.56m x 1.98m))
Gardens And Parking
Property Location
Marketed by Ark Estate Agents
Disclaimer Property descriptions and related information displayed on this page are marketing materials provided by Ark Estate Agents. estateagents365.uk does not warrant or accept any responsibility for the accuracy or completeness of the property descriptions or related information provided here and they do not constitute property particulars. Please contact Ark Estate Agents for full details and further information.


