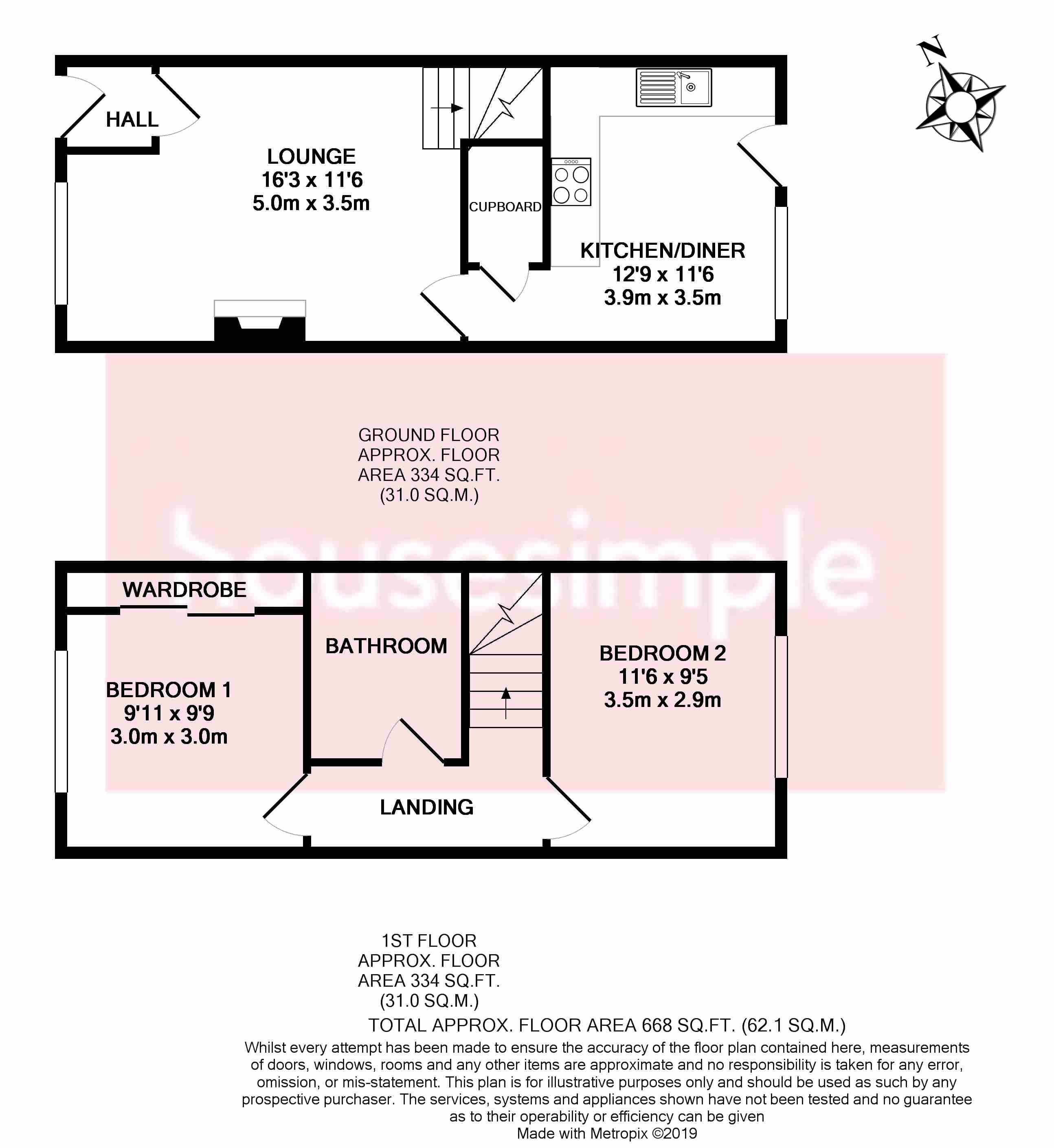Terraced house for sale in Goole DN14, 2 Bedroom
Quick Summary
- Property Type:
- Terraced house
- Status:
- For sale
- Price
- £ 115,000
- Beds:
- 2
- Baths:
- 1
- Recepts:
- 1
- County
- East Riding of Yorkshire
- Town
- Goole
- Outcode
- DN14
- Location
- Montrose Drive, Goole DN14
- Marketed By:
- Housesimple
- Posted
- 2024-04-07
- DN14 Rating:
- More Info?
- Please contact Housesimple on 0113 482 9379 or Request Details
Property Description
Ideal 1st time or investment purchase - detached garage - 2 bedrooms - breakfast kitchen - lounge - gas central heating and Upvc double glazing - viewing essential
Ground Floor Accommodation
Entrance
UPVC entrance door with leaded double glazed frosted panel leading into entrance lobby.
Entrance Lobby
Wood effect flooring, telephone point and door leading into lounge.
Lounge
UPVC double glazed window to front elevation, wood effect flooring and television point. Stairs leading to first floor accommodation with hand rail and door leading into kitchen.
Kitchen
Range of base and wall units, incorporating one and a half bowl stainless steel sink with chrome mixer tap over set into marble effect roll top laminate work surface with mosaic style tiled splashbacks. Plumbing for washing machine, UPVC double glazed window to rear elevation and UPVC door with double glazed frosted panel to top section and rear elevation.
First Floor Accommodation
Loft access, coving to ceiling and doors leading off:
Bedroom
UPVC double glazed window to front elevation, fitted wardrobes to ones wall
Bedroom
UPVC double glazed window to rear elevation
Bathroom
Comprising of white panel bath with chrome mixer tap over incorporating a chrome shower attachment with chrome trimmed shower screen. White low flush w.C with chrome fittings and white wash hand basin with chrome mixer tap over set into a white high gloss vanity unit providing storage and shelving space. The bathroom is tiled behind the suite to ceiling height. Chrome heated towel rail and further door leading to handy storage cupboard. Recessed halogen spotlights to ceiling and electric extractor fan.
Exterior
Front
Storm porch and concrete stone effect flagged pathway along the front of the property leading away from the pedestrian footpath. The garden is low maintenance with crushed slate.
Rear Garden
Concrete stone effect flagged patio area with decorative pebbled borders and raised planted areas. The garden itself is fully enclosed with timber fencing and brick wall with coping. Timber pedestrian access gate giving access to the single garage which is brick built with up and over door.
Property Location
Marketed by Housesimple
Disclaimer Property descriptions and related information displayed on this page are marketing materials provided by Housesimple. estateagents365.uk does not warrant or accept any responsibility for the accuracy or completeness of the property descriptions or related information provided here and they do not constitute property particulars. Please contact Housesimple for full details and further information.


