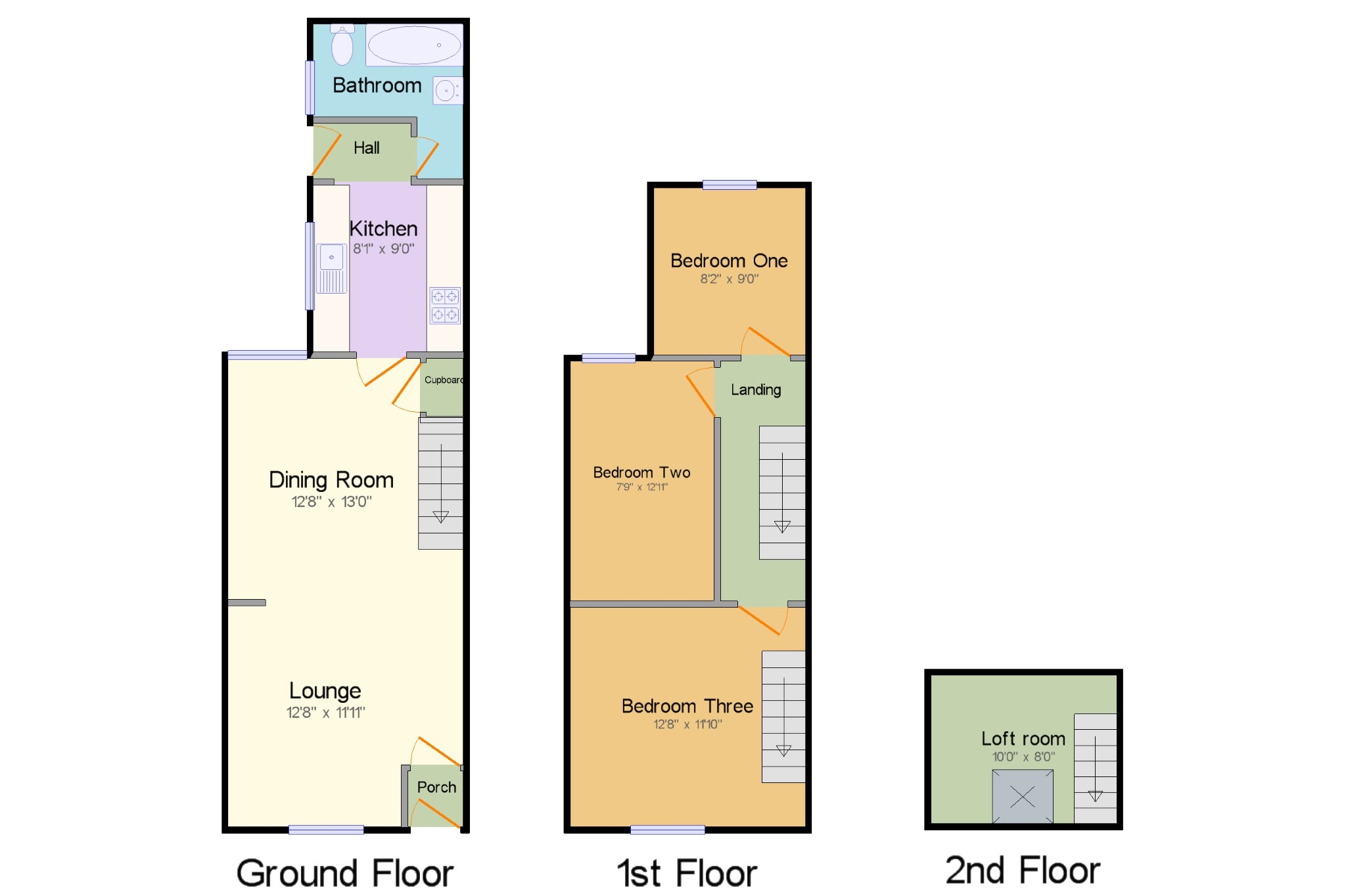Terraced house for sale in Gloucester GL2, 3 Bedroom
Quick Summary
- Property Type:
- Terraced house
- Status:
- For sale
- Price
- £ 170,000
- Beds:
- 3
- Baths:
- 1
- Recepts:
- 1
- County
- Gloucestershire
- Town
- Gloucester
- Outcode
- GL2
- Location
- Hemmingsdale Road, Gloucester, Gloucestershire, Uk GL2
- Marketed By:
- Taylors - Gloucester Sales
- Posted
- 2024-04-25
- GL2 Rating:
- More Info?
- Please contact Taylors - Gloucester Sales on 01452 679718 or Request Details
Property Description
Very well presented mid terrace family home in Hempsted, Gloucester. Property set over three floors. In the ground floors it welcomes you with a open plan lounge/diner with a lovely fire place, kitchen, hall and a bathroom downstairs. In the first floor it offers three good size bedrooms and on the top floor it has a nice loft room with some storage cupboards and Velux window. Further benefits include double glazing, gas fired central heating, permit residents parking, small front garden and a rear garden with a shed.
Mid terraced
Three bedrooms
Lounge/diner
Permit parking
Garden
Lounge12'8" x 11'11" (3.86m x 3.63m). Double glazed uPVC window facing the front. Radiator, laminate flooring.
Dining Room12'8" x 13' (3.86m x 3.96m). Double glazed uPVC window facing the rear overlooking the garden. Radiator, laminate flooring.
Kitchen8'1" x 9' (2.46m x 2.74m). Double glazed uPVC window facing the side overlooking the garden. Radiator, tiled flooring. Roll top work surface, wall and base units, stainless steel sink, integrated, electric oven, integrated, gas hob, space for.
Landing x .
Bathroom x . Double glazed uPVC window with frosted glass. Heated towel rail, tiled flooring. Low level WC, panelled bath with mixer tap, shower over bath, pedestal sink with mixer tap.
Bedroom 112'8" x 11'10" (3.86m x 3.6m). Double glazed uPVC window facing the front.
Bedroom 27'9" x 12'11" (2.36m x 3.94m). Double glazed uPVC window facing the rear overlooking the garden.
Bedroom 38'2" x 9' (2.5m x 2.74m). Double glazed uPVC window facing the rear.
Property Location
Marketed by Taylors - Gloucester Sales
Disclaimer Property descriptions and related information displayed on this page are marketing materials provided by Taylors - Gloucester Sales. estateagents365.uk does not warrant or accept any responsibility for the accuracy or completeness of the property descriptions or related information provided here and they do not constitute property particulars. Please contact Taylors - Gloucester Sales for full details and further information.


