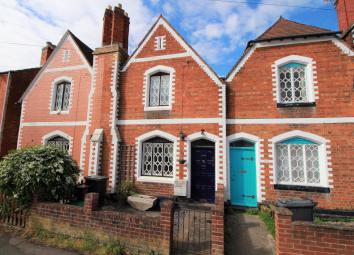Terraced house for sale in Gloucester GL1, 2 Bedroom
Quick Summary
- Property Type:
- Terraced house
- Status:
- For sale
- Price
- £ 165,000
- Beds:
- 2
- Baths:
- 1
- Recepts:
- 2
- County
- Gloucestershire
- Town
- Gloucester
- Outcode
- GL1
- Location
- Melbourne Street East, Tredworth, Gloucester GL1
- Marketed By:
- YOPA
- Posted
- 2024-03-31
- GL1 Rating:
- More Info?
- Please contact YOPA on 01322 584475 or Request Details
Property Description
Yopa are pleased to offer this 2 bedroom spacious house for sale.
This Victorian Gothic Style Grade 2 listed house has many period features and offers generous accommodation spread over 2 floors, including; Large lounge, separate dining room, fitted kitchen with many built-in appliances, two double bedrooms and a four piece family bathroom.
One of the rear high lights of this property is the large enclosed rear garden, with patio area and side flower boarders. Further benefits include gas central heating, fitted carpets and ample storage.
The property is offered for sale freehold, and viewing is by appointment.
Further details:
Hallway
Entering through the main front door into the hallway with door to the lounge & dining room, stairs to the first floor, coat rail, fitted carpets.
Lounge 3.91 x 3.66m (12'10 x 12'0)
Spacious lounge with large opening to the adjacent dining room, window to the rear aspect, door to the kitchen, walk-in under-stairs cupboard, fitted carpets.
Dining Room 3.67 x 3.27m (12'0 x 10'9)
Generous dining room with window to the front aspect, opening to the lounge, telephone and internet point, fitted carpets.
Kitchen
Fitted kitchen with a range of base level cupboards with worktops over, integrated gas hob with stainless steel extractor over, integrated double electric oven, plumbing for washing machine, space for fridge freezer, window to the side aspect, side door opening to the rear garden.
Landing
Taking the stairs from the ground floor to the first floor landing with doors to the master bedroom, bedroom two and bathroom, storage cupboard, fitted carpets.
Master Bedroom 4.62 x 3.30m (15'2 x 10'10)
Large 15'2 double bedroom with window to the front aspect, fitted carpets.
Bedroom Two 3.91 x 2.90m (12'10 x 9'6)
Second double bedroom with window to the rear aspect, fitted carpets.
Bathroom
Family 4 piece bathroom comprising of bath, separate corner shower enclosure, wash hand basin, toilet, window to the rear aspect.
Outside
At the front of the property is a small low maintenance garden with surrounding wall, gate and a pathway leading to the front door. To the rear of the property is a large private rear garden with patio area, side boarders with flowers and shrubs and a garden shed.
EPC band: D
Property Location
Marketed by YOPA
Disclaimer Property descriptions and related information displayed on this page are marketing materials provided by YOPA. estateagents365.uk does not warrant or accept any responsibility for the accuracy or completeness of the property descriptions or related information provided here and they do not constitute property particulars. Please contact YOPA for full details and further information.


