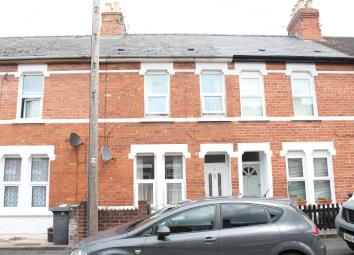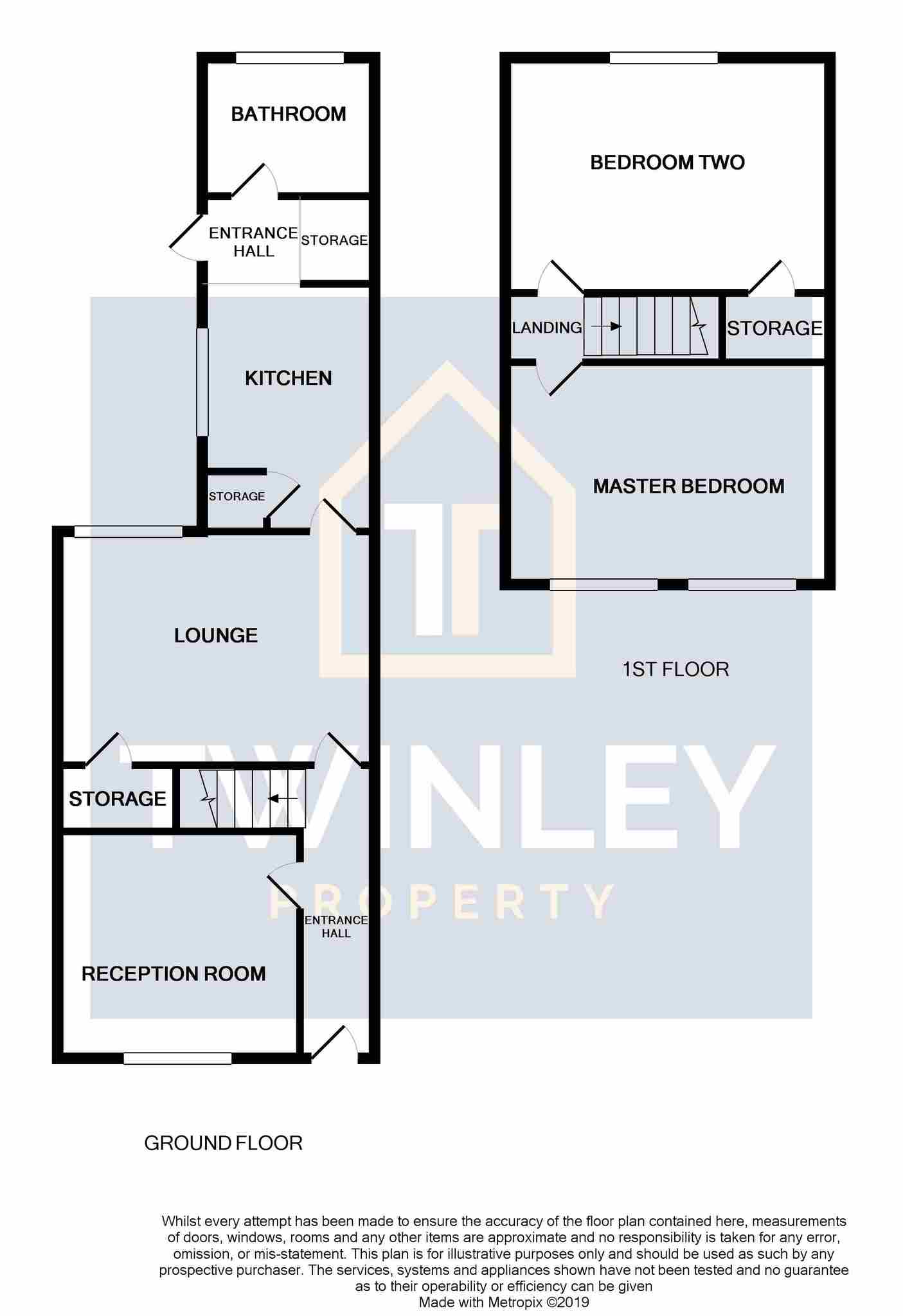Terraced house for sale in Gloucester GL1, 2 Bedroom
Quick Summary
- Property Type:
- Terraced house
- Status:
- For sale
- Price
- £ 150,000
- Beds:
- 2
- Baths:
- 1
- Recepts:
- 2
- County
- Gloucestershire
- Town
- Gloucester
- Outcode
- GL1
- Location
- Cecil Road, Linden, Gloucester GL1
- Marketed By:
- Twinley Property
- Posted
- 2024-03-31
- GL1 Rating:
- More Info?
- Please contact Twinley Property on 01452 679512 or Request Details
Property Description
An immaculately presented two double bedroom Victorian property in the heart of Linden! Here you have a fantastic opportunity to purchase this truly beautiful home with character features. Benefiting from two reception rooms, gas central heating and low maintenance rear garden. We open 7 days a week for viewings! EPC: D
draft details
Front Enclosed front patio area. Gated entrance
Entrance hall 11'5 x 2'9 uPVC double glazed front door. Stairs. Radiator.
Front reception room 9'9 x 9'7 Two uPVC double glazed windows to front aspect. Radiator. Electric coal effect fire with feature mantel piece.
Lounge 13'7 x 9'8 uPVC double glazed window to rear. Door to understairs storage cupboard. Feature fireplace. Radiator.
Kitchen 10'8 x 7'1 uPVC double glazed window to side aspect. Base units with laminate worktops. Stainless still sink drainer with tap over. Gas hob with electric cooker. Space for washing machine. Cupboard housing gas central heating combi boiler. Opening to:
Rear entrance hall 7'0 x 3'9 uPVC double glazed door to side. Space for fridge freezer.
Bathroom 5'7 x 5'6 Three piece suite to include panelled bath with electric shower over, chrome mixer taps, wash hand basin with mixer tap over and low level w/c. Radiator. UPVC double glazed frosted window to rear aspect.
Bedroom 1 14' x 9'4 Two uPVC double glazed windows to front. Feature fireplace. Radiator.
Bedroom 2 13'9 x 9'7 uPVC double glazed window to rear. Radiator. Loft hatch entrance. Feature fireplace. Storage cupboard.
Landing 2'1 x 3'1 Smoke alarm. Doors to bedrooms.
Rear garden Mainly gravelled with decked patio area.
Property Location
Marketed by Twinley Property
Disclaimer Property descriptions and related information displayed on this page are marketing materials provided by Twinley Property. estateagents365.uk does not warrant or accept any responsibility for the accuracy or completeness of the property descriptions or related information provided here and they do not constitute property particulars. Please contact Twinley Property for full details and further information.


