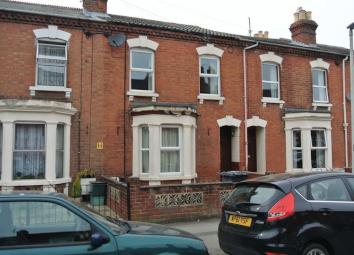Terraced house for sale in Gloucester GL1, 3 Bedroom
Quick Summary
- Property Type:
- Terraced house
- Status:
- For sale
- Price
- £ 175,000
- Beds:
- 3
- Baths:
- 1
- Recepts:
- 2
- County
- Gloucestershire
- Town
- Gloucester
- Outcode
- GL1
- Location
- Oxford Road, Gloucester GL1
- Marketed By:
- Farr & Farr Longlevens
- Posted
- 2024-01-08
- GL1 Rating:
- More Info?
- Please contact Farr & Farr Longlevens on 01452 768192 or Request Details
Property Description
A surprisingly good sized late victorian townhouse in A very convenient edge of city centre position, but in need of some internal upgrading
oxford road, gloucester, GL1 3EE
This home offers good sized accommodation but is now in need of some internal refurbishment. All three bedrooms are doubles, there is a good-sized open plan living room as well as a kitchen and ground floor shower. Additionally, it is heated by gas and has double glazing throughout.
Oxford Road is situated just off London Road approximately a quarter of a mile to the east of Gloucester city centre. All facilities are close by and mostly within walking distance.
Entrance Porch
Light and hardwood door to :
Entrance Hall
Radiator. Decorative arch and cornicing. Staircase to landing. Understairs cupboard.
Lounge/Diner (28' 0'' x 13' 3'' (8.53m x 4.04m))
Fitted gas fire with cupboards to either side. Meter cupboard. Two radiators. Three wall light points. TV point. Bay window to the front and window overlooking rear garden.
Kitchen (11' 0'' x 8' 8'' (3.35m x 2.64m))
Inset single drainer stainless steel sink unit with mixer taps. Cupboards below. Wall and base units with worktops. Part tiled walls. Vinyl floor. Built-in oven with four ring gas hob and extractor hood. UPVC double glazed door to the side and door to :
Shower Room
Multi-jet shower cubicle with glazed sliding doors. Low-level WC. Pedestal wash hand basin. Fully tiled walls. Radiator. Vinyl tiled floor.
First Floor Landing
Access to loft.
Bedroom 1 (16' 8'' x 12' 2'' (5.08m x 3.71m))
Windows to the front. Radiator.
Bedroom 2 (12' 9'' x 10' 8'' (3.88m x 3.25m))
Radiator.
Bedroom 3 (13' 4'' x 8' 9'' (4.06m x 2.66m))
Radiator. Airing cupboard with factory lagged cylinder and immersion heater with shelving.
Exterior
Front gardens :
Low wall and wrought iron gate with paved area and access to front door.
Rear gardens :
Westerly backing approximately 60ft in length with good area of paved terrace with trellis. Path with lawns and shrub beds. Outside tap. Concealed pelmet lighting above the terrace. Fencing to either side. Pedestrian gate to rear (Sherbourne Street).
Property Location
Marketed by Farr & Farr Longlevens
Disclaimer Property descriptions and related information displayed on this page are marketing materials provided by Farr & Farr Longlevens. estateagents365.uk does not warrant or accept any responsibility for the accuracy or completeness of the property descriptions or related information provided here and they do not constitute property particulars. Please contact Farr & Farr Longlevens for full details and further information.


