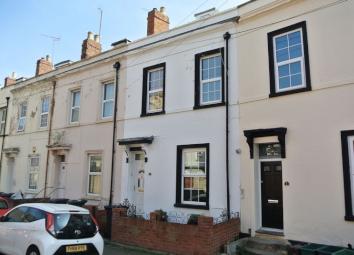Terraced house for sale in Gloucester GL1, 3 Bedroom
Quick Summary
- Property Type:
- Terraced house
- Status:
- For sale
- Price
- £ 169,950
- Beds:
- 3
- Baths:
- 1
- Recepts:
- 2
- County
- Gloucestershire
- Town
- Gloucester
- Outcode
- GL1
- Location
- Worcester Parade, Gloucester GL1
- Marketed By:
- Farr & Farr Longlevens
- Posted
- 2023-12-22
- GL1 Rating:
- More Info?
- Please contact Farr & Farr Longlevens on 01452 768192 or Request Details
Property Description
An attractive period house in A sought after city centre position
3 double bedrooms, good sized lounge/diner, well fitted kitchen, bathroom/shower room, gas central heating, UPVC double glazing; useful cellar and enclosed rear gardens.
Entrance Porch
UPVC double glazed front door with fan light and leaded light details. Deep
coved ceilings. Radiator. Staircase to lower ground floor and landing. Hanging
area.
Sitting Room (12' 10'' x 12' 2'' (3.91m x 3.71m))
Modern electric fire. Store cupboard with shelving. Valiant gas fired central
heating boiler. Double radiator. Picture rails. Meter cupboard.
Lower Ground Floor Lobby
UPVC double glazed door to garden. Door to cellar.
Kitchen (11' 3'' x 9' 4'' (3.43m x 2.84m))
Well fitted with timber fronted units comprising inset single drainer stainless steel
sink unit with mixer taps. Cupboards below. Wall and base units with worktops.
Part ceramic tiled floor. Plumbing for washing machine. Gas point. Space for
fridge. Shelving. Strip lighting. Window overlooking garden.
Cellar
Of a good size with full headroom. Light and power. Ideal for storage.
Mezanine Landing - Bathroom
Of a very good size. White suite of panelled bath. Pedestal wash hand basin.
Low level WC. Fully tiled shower cubicle with Mira controls. ¾ tiled walls. Wood
strip floor. Radiator. Spotlights.
First Floor Bedroom 1 (15' 11'' x 12' 1'' (4.85m x 3.68m))
Double radiator. 2 sash windows to the front. Spotlights.
Mezanine Bedroom 2 (10' 11'' x 11' 2'' (3.32m x 3.40m))
Radiator.
Second Floor Bedroom 3 (15' 11'' x 11' 10'' (4.85m x 3.60m))
Radiator. Dorma window to front. Access to eves storage.
Exterior
Low walls with wrought iron tops. Path to front door.
Rear garden
Easterly facing and very private with good area of terrace. Lawns. Outside tap.
Large timber garden shed enclosed by close boarded fencing with mature trees.
Property Location
Marketed by Farr & Farr Longlevens
Disclaimer Property descriptions and related information displayed on this page are marketing materials provided by Farr & Farr Longlevens. estateagents365.uk does not warrant or accept any responsibility for the accuracy or completeness of the property descriptions or related information provided here and they do not constitute property particulars. Please contact Farr & Farr Longlevens for full details and further information.


