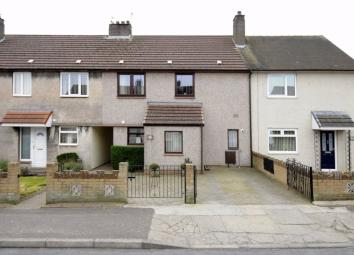Terraced house for sale in Glenrothes KY7, 3 Bedroom
Quick Summary
- Property Type:
- Terraced house
- Status:
- For sale
- Price
- £ 124,500
- Beds:
- 3
- Baths:
- 1
- Recepts:
- 1
- County
- Fife
- Town
- Glenrothes
- Outcode
- KY7
- Location
- 20, Westwood Road, Glenrothes KY7
- Marketed By:
- Thorntons Law LLP - Kirkcaldy
- Posted
- 2024-04-02
- KY7 Rating:
- More Info?
- Please contact Thorntons Law LLP - Kirkcaldy on 01592 508745 or Request Details
Property Description
Extended terraced villa with garage and large floored attic. This excellent family home is situated in a highly sought after area in close proximity to a park and nursery school.
This well maintained family home features on the ground floor: Entrance porch, reception hallway, spacious extended lounge/dining area, modern kitchen with space for informal dining, conservatory with access to the south facing rear gardens and a modern family shower room. The upper accommodation has three good sized double bedrooms and access to the large floored attic. The property benefits from both double glazing and gas central heating. Externally there is a block paved drive and a south facing rear garden. There is also a lock up garage included within the sale. Viewing is essential to fully appreciate this excellent family home and fantastic location.
This well maintained family home features on the ground floor: Entrance porch, reception hallway, spacious extended lounge/dining area, modern kitchen with space for informal dining, conservatory with access to the south facing rear gardens and a modern family shower room. The upper accommodation has three good sized double bedrooms and access to the large floored attic. The property benefits from both double glazing and gas central heating. Externally there is a block paved drive and a south facing rear garden. There is also a lock up garage included within the sale. Viewing is essential to fully appreciate this excellent family home and fantastic location.
Lounge (4.48m x 3.85m (14'8" x 12'8"))
Dining Area (2.35m x 3.00m (7'9" x 9'10"))
Breakfasting Kitchen (4.50m x 2.58m (14'9" x 8'6"))
Conservatory (2.58m x 2.75m (8'6" x 9'0"))
Shower Room (1.92m x 1.88m (6'4" x 6'2"))
Bedroom (3.20m x 3.48m (10'6" x 11'5"))
Bedroom (2.90m x 3.72m (9'6" x 12'2"))
Bedroom (3.51m x 2.81m (11'6" x 9'3"))
Thorntons is a trading name of Thorntons llp. Note: While Thorntons make every effort to ensure that all particulars are correct, no guarantee is given and any potential purchasers should satisfy themselves as to the accuracy of all information. Floor plans or maps reproduced within this schedule are not to scale, and are designed to be indicative only of the layout and lcoation of the property advertised.
Property Location
Marketed by Thorntons Law LLP - Kirkcaldy
Disclaimer Property descriptions and related information displayed on this page are marketing materials provided by Thorntons Law LLP - Kirkcaldy. estateagents365.uk does not warrant or accept any responsibility for the accuracy or completeness of the property descriptions or related information provided here and they do not constitute property particulars. Please contact Thorntons Law LLP - Kirkcaldy for full details and further information.


