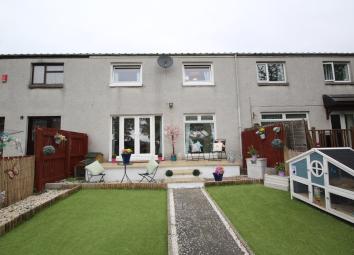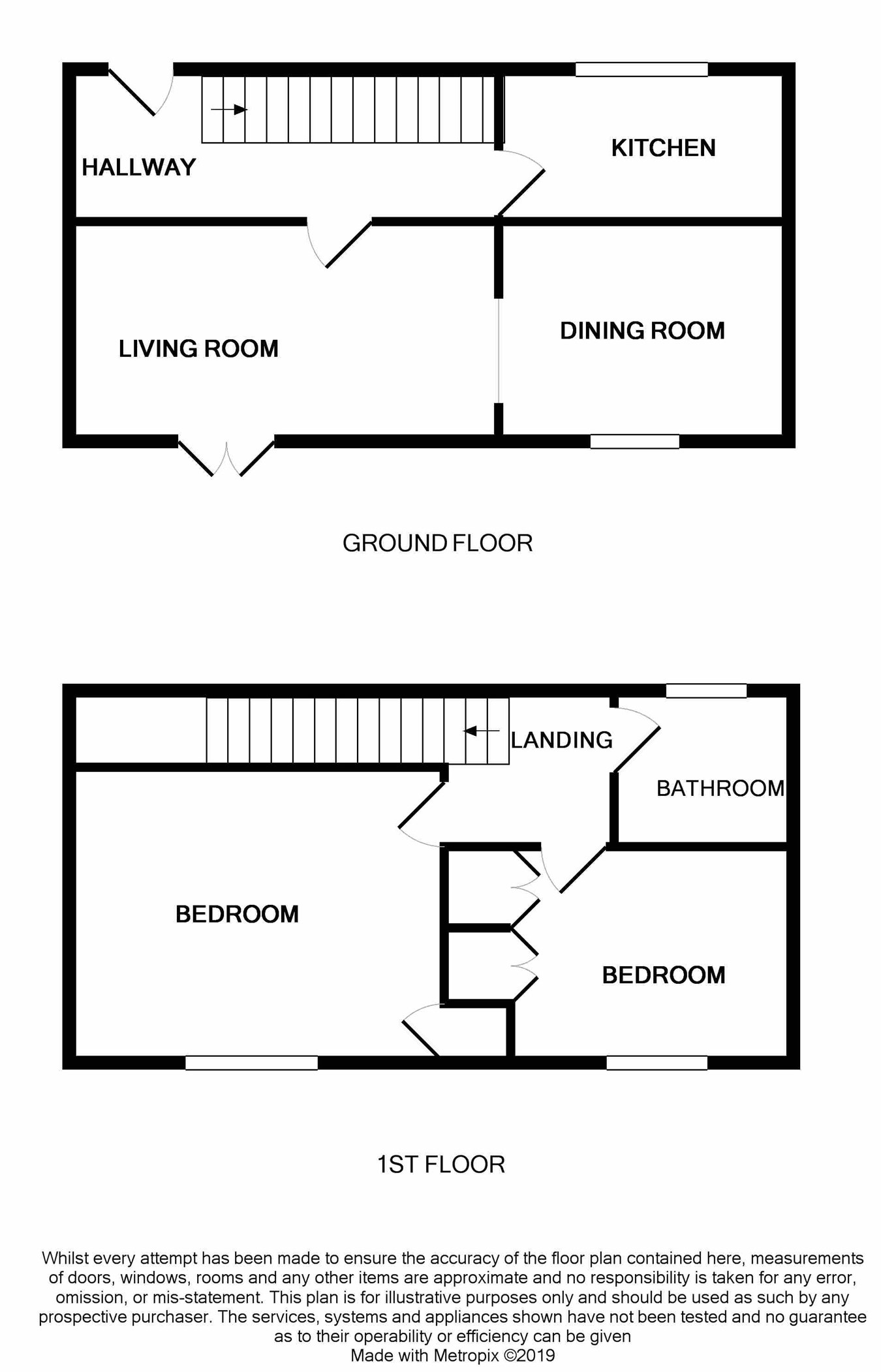Terraced house for sale in Glenrothes KY7, 2 Bedroom
Quick Summary
- Property Type:
- Terraced house
- Status:
- For sale
- Price
- £ 92,000
- Beds:
- 2
- County
- Fife
- Town
- Glenrothes
- Outcode
- KY7
- Location
- Altyre Avenue, Glenrothes, Fife KY7
- Marketed By:
- Delmor Estate Agents
- Posted
- 2024-04-01
- KY7 Rating:
- More Info?
- Please contact Delmor Estate Agents on 01592 747155 or Request Details
Property Description
* A beautifully presented spacious mid terraced villa situated in the popular Pitteuchar area of Glenrothes.
* The property comprises lounge, dining room, kitchen, two double bedrooms and family bathroom.
* Landscaped garden to rear with southerly facing aspect.
* Double glazing.
* Gas central heating.
* Close to shops, schools and many other amenities.
Ground floor
entrance
Entrance is gained to the front of the property through a white replacement UPVC double glazed door with opaque central glass panel and matching side panel. On entering the home, it is immediately apparent that this property is presented in an exceptional modern contemporary manner. The walls are finished with modern plaster and are finished in a cream pallet. White facings and skirtings. The hallway is finished with wooden effect vinyl flooring. A carpeted stairwell leads to the first floor level. Underneath the staircase, there is an alcove area which houses the gas central heating boiler. An open plan doorway leads through to the kitchen.
Kitchen
2.73m x 2.67m (8' 11" x 8' 9")
Modern contemporary floor and wall mounted units. The base units have LED kickspace lights. Splashback tiling to the walls. Wooden effect worktops. Bespoke designed corner cooking area including a built in electric oven, a four ring gas hob, a brushed stainless steel splashback and cooker hood with light and extractor. Integrated appliances include a built in dishwasher and a built in separate fridge and freezer. Space for a concealed automatic washing machine. Ceramic tiled floor. The ceiling has been replaced and has LED downlighters and there is a fitted speaker for a surround system.
Lounge
4.12m x 3.53m (13' 6" x 11' 7")
This is a fabulously designed room with an open plan doorway through from the hallway. A second open plan doorway leading through to the dining room. This room is awash with natural sunlight via a set of double glazed French style patio doors with matching side double glazed panels. The doors lead onto the elevated garden patio and provide nice aspects of the garden. Matching wooden effect vinyl flooring to the entrance hallway which also continues through to the dining room. The ceiling has LED ceiling downlighters and a fitted surround sound speaker.
Dining room
2.47m x 2.65m (8' 1" x 8' 8")
Matching decor and flooring to the main lounge. Large double glazed window with two opening hoppers for ventilation.
First floor
landing
LED ceiling downlighers. Ceiling hatch providing access to the loft.
Bedroom 1
3.43m x 3m (11' 3" x 9' 10")
Beautifully presented double bedroom. Double glazed window overlooking the rear of the property.
Bedroom 2
2.93m x 4.46m (9' 7" x 14' 8")
This is a beautifully presented double bedroom. There are three separate sets of storage cupboards and wardrobes. Tilt and turn double glazed window overlooking rear gardens. Surround sound speaker fitted to the ceiling.
Bathroom/WC
2.59m x 1.86m (8' 6" x 6' 1")
White WC. Pedestal wash hand basin. Corner fitted bath. Curved glazed side shower screen above the bath. Mixer controlled shower above bath. Wall mounted heated towel rail style radiator. Large vanity mirror above the wash hand basin. Fitted shaver point. Porcelain tiled flooring. The ceiling has LED ceiling downlighters and a fitted surround sound speaker. Opaque double glazed window. Wall mounted anthracite metallic grey medicine cabinet.
Garden
The rear gardens are beautifully landscaped and enclosed within 6ft wooden fencing on one side and 4ft wooden fencing on the other sides. There is an elevated concrete paved patio and two artifical lawns. There is a central footpath and gate providing access from the rear garden. Pebbled borders. Timber shed. To exterior of the garden, there is a grass and tree lined area providing a nice outlook. The garden has a southerly facing aspect.
Heating and glazing
Gas centrally heated radiators. Double glazed windows.
Contact details
Andrew H Watt
Delmor Independent Estate Agents & Mortgage Broker
17 Whytescauseway
Kirkcaldy
Fife
KY1 1XF
Tel: Fax:
Property Location
Marketed by Delmor Estate Agents
Disclaimer Property descriptions and related information displayed on this page are marketing materials provided by Delmor Estate Agents. estateagents365.uk does not warrant or accept any responsibility for the accuracy or completeness of the property descriptions or related information provided here and they do not constitute property particulars. Please contact Delmor Estate Agents for full details and further information.


