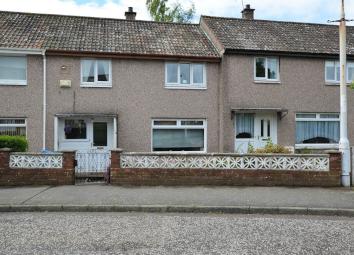Terraced house for sale in Glenrothes KY6, 3 Bedroom
Quick Summary
- Property Type:
- Terraced house
- Status:
- For sale
- Price
- £ 108,950
- Beds:
- 3
- County
- Fife
- Town
- Glenrothes
- Outcode
- KY6
- Location
- Swan Place, Glenrothes KY6
- Marketed By:
- JMc Real Estate Ltd
- Posted
- 2024-04-02
- KY6 Rating:
- More Info?
- Please contact JMc Real Estate Ltd on 01592 508811 or Request Details
Property Description
Award Winning Estate Agent… JMc Real Estate are delighted to offer for sale this 3 bedroom mid-terraced villa. Located within the desirable South Parks residential area of Glenrothes and set within a quiet cul-de-sac, this desirable family villa is within close proximity to many local amenities including the town park, main bus station providing public transport links and both primary and secondary schools. Accommodation comprises entrance hallway, spacious lounge dining room, good sized breakfasting kitchen, 3 bedrooms and family bathroom. Externally the property benefits from having double glazing, gas central heating and gardens to the front and rear. Ideal opportunity for first time buyer or buy to let investor. Immediate entry is available for this property, don’t miss out… Book your viewing today!
Location
Glenrothes offers a wide range of services and amenities which include Library, Kingdom Shopping Centre and Rothes Hall Theatre. Sports and leisure pursuits are available at the Michael Woods Sports Centre. The town also benefits from having its own 18 holes golf course. Riverside Park is located on the outskirts of the town where there are lovely walks along the River Leven and play areas for children. For the commuter there is access to the A92 for travel within Fife and M90 providing links via the Queensferry Crossing to Edinburgh, Glasgow and beyond.
Entrance
Entrance from the pavement is via a wrought iron gate giving access to the enclosed front garden where a concrete pathway leads to the exterior upvc door with glazed insert giving access to the reception hallway.
Reception hallway
5' 10" x 6' 6" (1.78m x 1.98m)
Generous sized hallway fitted with wood laminate flooring, 15pane interior timber door leading to the breakfasting kitchen and 15pane interior timber door leading to the lounge diner, carpeted stairs leading to upper level, under stair cupboard and radiator.
Lounge dining room
13' 0" x 19' 3" (3.96m x 5.87m)
This lovely bright spacious room provides adequate space for family living, flooded with natural light from both the front aspect and rear aspect double glazed windows, wood laminate flooring, ceiling cornicing and 2 radiators.
Breakfasting kitchen
11' 6" x 12' 7" (3.51m x 3.84m)
Good sized breakfasting kitchen fitted out with a lovely range of modern white high gloss base storage units with matching wall mounted units and breakfast-bar, complemented with contrasting worktops and tiled splashbacks. Inset gas hob with extractor fan, integrated electric oven, inset stainless steel bowl sink with matching drainer and mixer tap, space and plumbing for washing machine and dishwasher, space for upright fridge freezer, tile effect wood laminate flooring, two rear aspect double glazed windows, down lighters, storage cupboard, half glazed upvc exterior door leading to rear garden and radiator.
Landing
3' 9" x 10' 0" (1.14m x 3.05m)
Generous sized landing with fitted carpet flooring, large storage cupboard, doors to bedrooms and family bathroom, access to attic.
Bedroom 1
8' 0" x 14' 0" (2.44m x 4.27m)
This main bedroom features a full width fitted wardrobe with three sliding glazed doors, wood laminate flooring, rear aspect double glazed window and radiator.
Bedroom 2
10' 8" x 12' 0" (3.25m x 3.66m)
Good sized double bedroom with front aspect double glazed window, wood laminate flooring and radiator.
Bedroom 3
7' 7" x 9' 3" (2.31m x 2.82m)
Generous single bedroom fitted with wood laminate flooring, front aspect double glazed window, storage cupboard housing the combi-boiler and radiator.
Family bathroom
6' 0" x 7' 5" (1.83m x 2.26m)
Stylish bright bathroom with tiled walls and tiled floor, enclosed bath with over-bath mains shower and glass screen, pedestal wash hand basin, low level wc, panelled ceiling with down lighters, rear aspect opaque window and heated towel rail.
Gardens
Front garden is gated and wall enclosed, laid mainly with chipped stones and planted areas with mature shrubs.
Rear garden is fence enclosed and laid mainly to lawn there is a good sized paved patio and brick built storage unit.
Important information for purchasers
JMc Real Estate endeavour to make our sales particulars accurate and reliable, however, they do not constitute or form part of an offer or any contract and none is to be relied upon as statements of representation or fact. Any services, systems and appliances listed in this specification have not been tested by us and no guarantee as to their operating ability or efficiency is given. Please be advised that some of the particulars may be awaiting vendor approval. If you require clarification or further information on any points, please contact us, especially if you are traveling some distance to view. Fixtures and fittings other than those mentioned are to be agreed with the seller. Prospective buyers should be aware that all measurements are taken with a laser measuring device and are not guaranteed to be precise.
Property Location
Marketed by JMc Real Estate Ltd
Disclaimer Property descriptions and related information displayed on this page are marketing materials provided by JMc Real Estate Ltd. estateagents365.uk does not warrant or accept any responsibility for the accuracy or completeness of the property descriptions or related information provided here and they do not constitute property particulars. Please contact JMc Real Estate Ltd for full details and further information.


