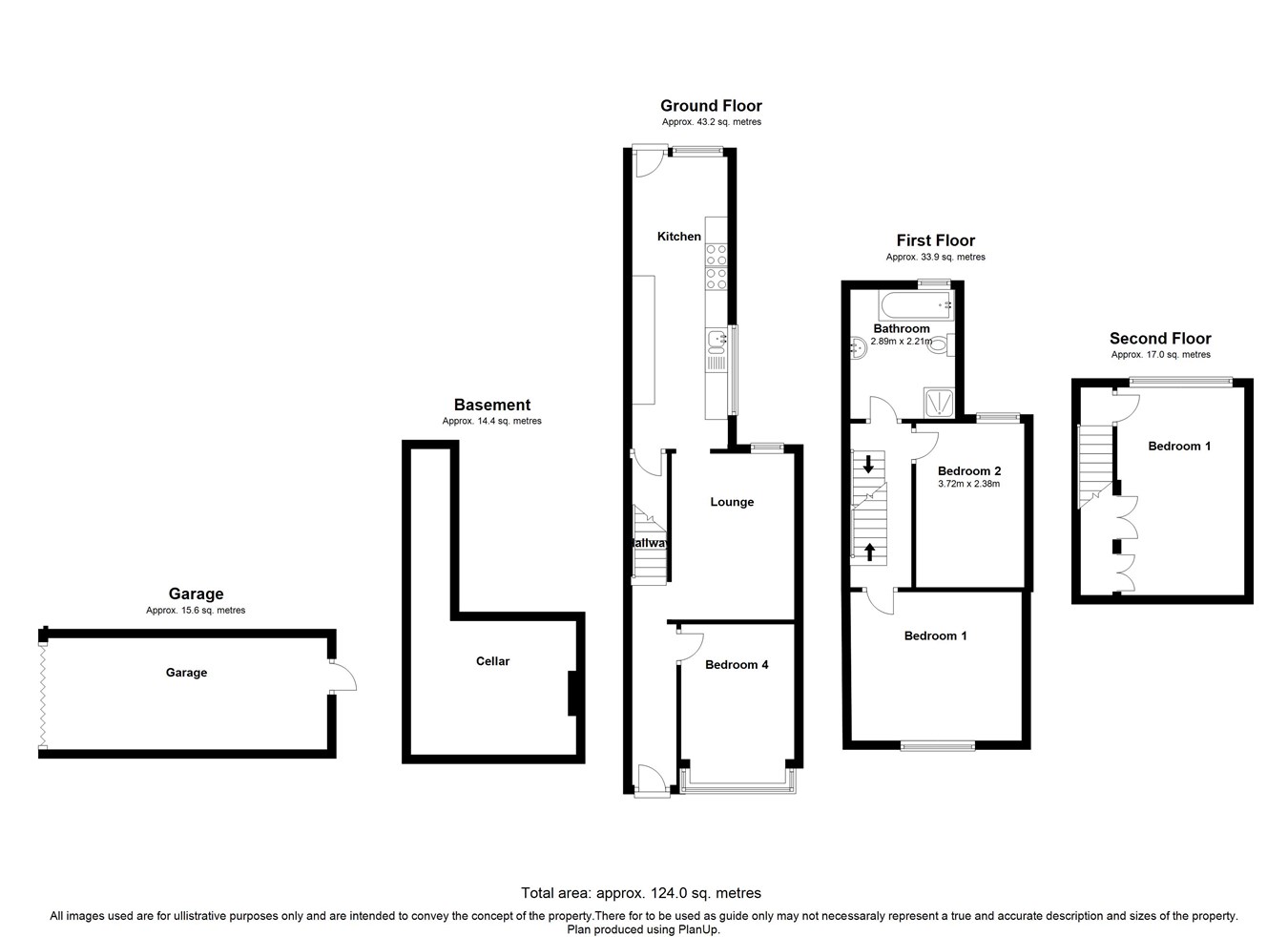Terraced house for sale in Gillingham ME7, 3 Bedroom
Quick Summary
- Property Type:
- Terraced house
- Status:
- For sale
- Price
- £ 220,000
- Beds:
- 3
- County
- Kent
- Town
- Gillingham
- Outcode
- ME7
- Location
- St Marys Road, Gillingham ME7
- Marketed By:
- Cobblestone Estates
- Posted
- 2024-05-17
- ME7 Rating:
- More Info?
- Please contact Cobblestone Estates on 01634 215486 or Request Details
Property Description
Cobblestone Estates are delighted to bring to the market this fantastic property in St Mary's Road, Gillingham.
The property is located conveniently for Medway University, Gillingham High Street, Local Schools and Gillingham Train Station offering fast trains to London and the surrounding area.
The property has been well maintained by the current owners and benefits from an upstairs bathroom and a useful loft room. In addition there is the rare advantage of a Separate Garage to the rear of the property offering Off Road Parking and storage.
The property is currently tenanted to students however can be offered with vacant possession and would make a delightful family home or as a fantastic buy to let turn key investment on the purchasers preference.
Entrance hallway x (0′0″ x 0′0″ ) Part glazed entrance door, fitted carpets, door to bedroom 4 and reception room, stairs to first floor,
Bedroom 4 4.13 x 2.57 (13′7″ x 8′5″ ) Upvc double glazed bay window to front, double radiator, fitted carpets,
Reception room 3.71 x 3.09 (12′2″ x 10′2″ ) Upvc double glazed window to rear, double radiator, fitted carpets, doorway to kitchen
Kitchen diner 6.52 x 2.13 (21′5″ x 6′12″ ) Modern Fitted kitchen, worktop over, range cooker, baxi boiler, double radiator, double glazed window to side, vinyl flooring, upvc double glazed door to garden, upvc double glazed window to rear, door to cellar
Bedroom 1 3.82 x 3.51 (12′6″ x 11′6″ ) Fitted carpet, upvc double glazed window to front, radiator,
Bedroom 2 3.74 x 2.40 (12′3″ x 7′10″ ) Upvc double glazed window to rear, fitted carpet, radiator
Bathroom 2.87 x 2.23 (9′5″ x 7′4″ ) modern white bathroom suite consisting of bath with shower screen and mixer shower over, shower cubicle with electric mixer shower, wash basin, WC tiling to walls, vinyl flooring, radiator, upvc double glazed window to rear,
Bedroom 3 4.64 x 2.87 (15′3″ x 9′5″ ) Located on top floor, upvc double glazed window to rear, storage heater, fitted wardrobes, fitted carpet,
Garden 13.5 Approximately x 4.15 Approximately (44′3″ Approximately x 13′7″ Approximately) Good size rear garden, easy maintenance shingle area, fully enclosed.
Cellar x (0′0″ x 0′0″ ) Double cellar
Property Location
Marketed by Cobblestone Estates
Disclaimer Property descriptions and related information displayed on this page are marketing materials provided by Cobblestone Estates. estateagents365.uk does not warrant or accept any responsibility for the accuracy or completeness of the property descriptions or related information provided here and they do not constitute property particulars. Please contact Cobblestone Estates for full details and further information.



