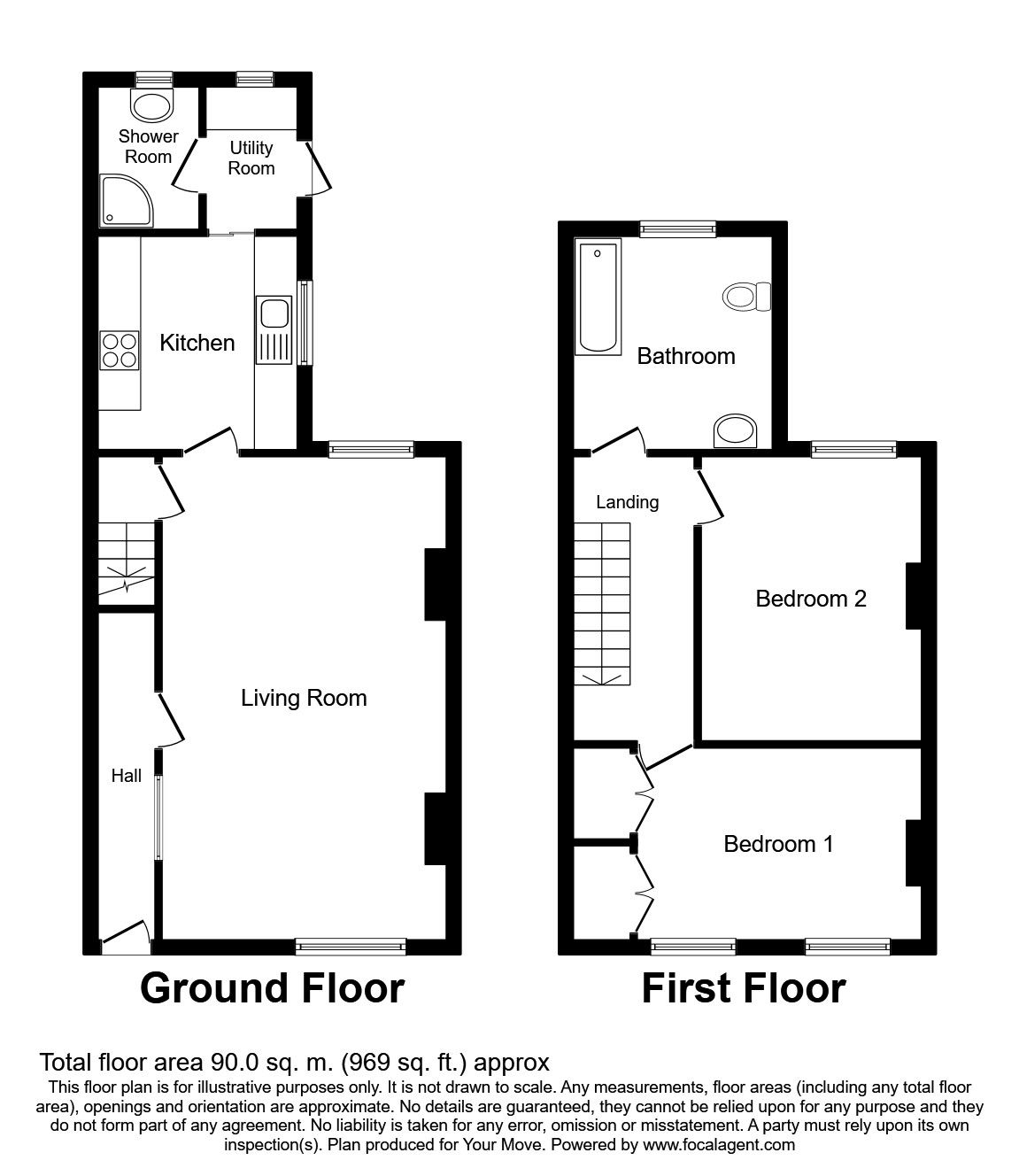Terraced house for sale in Gillingham ME7, 2 Bedroom
Quick Summary
- Property Type:
- Terraced house
- Status:
- For sale
- Price
- £ 200,000
- Beds:
- 2
- Baths:
- 2
- Recepts:
- 2
- County
- Kent
- Town
- Gillingham
- Outcode
- ME7
- Location
- Seaview Road, Gillingham ME7
- Marketed By:
- Your Move
- Posted
- 2019-05-12
- ME7 Rating:
- More Info?
- Please contact Your Move on 01634 215650 or Request Details
Property Description
Fantastic size property in a great location, what more could you wish for. Your Move are pleased to offer for sale this two bedroom terrace home. The accommodation comprises, entrance hall, lounge with log burner, dining area, kitchen, shower room and utility area, lean to leading onto a lovely rear garden with garage. Upstairs there are two bedrooms both of which are double in size and a family bathroom. Being situated in a popular residential location and having the added benefit of a garage to the rear viewing is highly recommended to appreciate what this home has to offer. Awaiting EPC.
Location
The historic town of Gillingham benefits from national railway links to London Bridge, Victoria, Waterloo and high-speed to St. Pancras International train station which is under 1 hour commute. You can also catch a train to many Kent coastal towns such as Margate in under 1 hour. The high street has a selection of convenience stores, restaurants as well as a Costa Coffee.
Our View
In our opinion this would make the ideal first time home. The accommodation is spacious and bright move in and add your own splash of colour. Both bedrooms being double in size is a real treat and the basement room is ideal for a study or playroom. Having two toilets in the property also make it a must view and having the garage for parking is ideal. The low maintenance rear garden is is ideal for entertaining during the summer months. All in all this is one property you won't want to miss. Call today to book your viewing.
Lounge (3.43m x 4.44m)
Dining Room (3.45m x 3.71m)
Kitchen (2.67m x 3.43m)
Shower Room (0.99m x 2.41m)
Lean To (1.93m x 5.51m)
Master Bedroom (3.76m x 4.44m)
Bedroom 2 (2.77m x 3.48m)
Bathroom (2.46m x 3.61m)
Important note to purchasers:
We endeavour to make our sales particulars accurate and reliable, however, they do not constitute or form part of an offer or any contract and none is to be relied upon as statements of representation or fact. Any services, systems and appliances listed in this specification have not been tested by us and no guarantee as to their operating ability or efficiency is given. All measurements have been taken as a guide to prospective buyers only, and are not precise. Please be advised that some of the particulars may be awaiting vendor approval. If you require clarification or further information on any points, please contact us, especially if you are traveling some distance to view. Fixtures and fittings other than those mentioned are to be agreed with the seller.
/3
Property Location
Marketed by Your Move
Disclaimer Property descriptions and related information displayed on this page are marketing materials provided by Your Move. estateagents365.uk does not warrant or accept any responsibility for the accuracy or completeness of the property descriptions or related information provided here and they do not constitute property particulars. Please contact Your Move for full details and further information.


