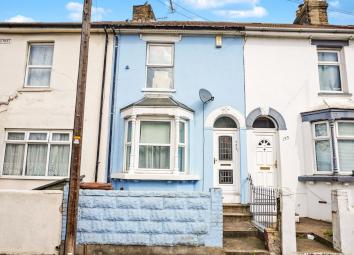Terraced house for sale in Gillingham ME7, 2 Bedroom
Quick Summary
- Property Type:
- Terraced house
- Status:
- For sale
- Price
- £ 190,000
- Beds:
- 2
- Baths:
- 1
- Recepts:
- 2
- County
- Kent
- Town
- Gillingham
- Outcode
- ME7
- Location
- Railway Street, Gillingham ME7
- Marketed By:
- Purplebricks, Head Office
- Posted
- 2019-05-12
- ME7 Rating:
- More Info?
- Please contact Purplebricks, Head Office on 024 7511 8874 or Request Details
Property Description
Purplebricks are delighted to offer for sale this extremely well presented two double bedroom home within close proximity to Gillingham Train Station.
The current owner really has turned this into a cosy, warm and inviting home for any new buyer to enjoy.
With a separate lounge and dining room, it's really nice that you can enjoy mealtimes around the table separate from the lounge. The kitchen is modern as well as the downstairs bathroom. The lean to is a great addition to the home and a perfect space to keep the washing separate from the rest of the house.
The cellar has also been converted and is currently being used a bedroom but can make a really great study area or playroom for children.
Upstairs, the master bedroom has an-suite shower room as well as a small walk in wardrobe which is a real bonus. The second bedroom is also a double with storage too.
The rear garden is low maintenance and perfect for enjoying the sunshine in as the nicer weather approaches.
In our opinion, this perfect home would suit anyone who commutes to work as you are so lose to the Station. With Gillingham offering you the Highspeed service into London or the coast, it can cut your journey time in the mornings and evenings.
Gaining access to the M2/A2 is also really easy if you do drive to work. Gillingham Town centre is close for shopping as well as local schools.
Lounge
Double glazed bay window to the front, wooden flooring, radiator.
Dining Room
Double glazed window to the rear, wooden flooring, radiator.
Kitchen
Double glazed window and door to the side, tiled flooring, tiling, stainless steel sink & drainer, a range of matching wall & base units with work surfaces over, 4 ring gas hob, extractor fan, oven, space for a fridge/freezer.
Lean To
Lino, radiator, space for washing machine, wall mounted boiler.
Bathroom
Double glazed window to the rear, tiled flooring, tiling, radiator, wc, wash hand basin, bath with shower over.
Cellar
Double glazed window to the front, carpet, radiator.
Bedroom One
Double glazed window to the rear, carpet, radiator, walk in wardrobe.
En-Suite Shower Room
Double glazed window to the rear, tiled flooring, tiling, WC, wash hand basin, shower cubicle.
Bedroom Two
Double glazed window to the front, carpet, radiator, built in cupboard.
Rear Garden
Fenced to all sides, lawn decking.
Property Location
Marketed by Purplebricks, Head Office
Disclaimer Property descriptions and related information displayed on this page are marketing materials provided by Purplebricks, Head Office. estateagents365.uk does not warrant or accept any responsibility for the accuracy or completeness of the property descriptions or related information provided here and they do not constitute property particulars. Please contact Purplebricks, Head Office for full details and further information.


