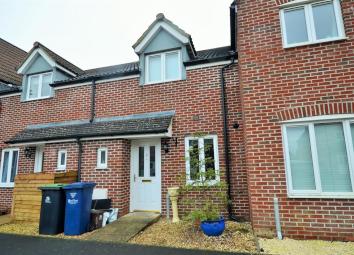Terraced house for sale in Gillingham SP8, 2 Bedroom
Quick Summary
- Property Type:
- Terraced house
- Status:
- For sale
- Price
- £ 100,000
- Beds:
- 2
- Baths:
- 1
- Recepts:
- 1
- County
- Dorset
- Town
- Gillingham
- Outcode
- SP8
- Location
- Deer Gardens, Gillingham SP8
- Marketed By:
- Morton New
- Posted
- 2024-04-01
- SP8 Rating:
- More Info?
- Please contact Morton New on 01747 418930 or Request Details
Property Description
A lovely mid terraced home presented to the market on a 50% shared ownership basis providing an opportunity to start on the housing ladder. The property enjoys a good location in a popular residential area within walking distance to the primary school and close to countryside walks. The town centre offers a good range of shopping facilities, entertainment venues, doctor and dentist surgeries and schooling for all ages. In addition the town boasts a mainline train station serving London Waterloo and the West Country. Both the town and station are about a ten to fifteen minute walk from the property. The property is about thirteen years old and benefits from gas fired central heating from a combination boiler to radiators and uPVC double glazing throughout. This lovely home must be viewed to really appreciate the well proportioned rooms and easy to use layout. Please note that there are terms and conditions that the potential buyer will need to meet.
Accommodation
Ground Floor
Entrance Hall
Part glazed door opens into a light and welcoming entrance hall. Ceiling light. Smoke detector. Central heating programmer. Radiator. Power points. Laminate flooring. Stairs rising to the first floor. White panelled doors to the cloakroom, kitchen and to the:-
Sitting/Dining Room (3.63m'' x 4.37m'' (11'11'' x 14'4''))
Window overlooking the rear garden and French doors opening to the paved sun terrace. Ceiling light. Two radiators. Power, telephone and television points. Large storage cupboard with light and shelves.
Kitchen (3.15m'' x 2.21m'' (10'4'' x 7'3''))
Window to the front aspect with tiled sill. Ceiling lights. Radiator. Power and telephone points. Wall cupboard housing the combination gas fired central heating boiler. Fitted with a range of light wood effect kitchen units consisting of floor cupboards, separate drawer unit and eye level cupboards. Good amount of work surfaces. Part tiled walls. Stainless steel sink and drainer with mixer tap. Built in electric oven and gas hob with extractor hood over. Space and plumbing for a washing machine. Space for a fridge/freezer. Ceramic tile effect laminate flooring.
Cloakroom
Obscured glazed window with tiled sill to the front elevation. Ceiling light. Electrical consumer unit. Corner pedestal wash hand basin with tiled splash back. Radiator. Low level WC with economy flush facility. Tile effect vinyl flooring.
First Floor
Landing
Ceiling light. Smoke detector. Access to the loft space. Power points. White panelled doors to all rooms.
Master Bedroom (3.58m'' x 4.34m'' (11'9'' x 14'3''))
Window to the front aspect. Ceiling light. Radiator. Power and television points. Deep built in cupboard with shelf.
Bedroom Two (3.20m'' x 2.31m'' (10'6'' x 7'7''))
Window with outlook over the rear garden. Ceiling light. Radiator. Power points.
Bathroom
Obscured glazed window with tiled sill to the rear aspect. Ceiling light. Extractor fan. Suite consisting of bath with shower over and part tiling to surrounding walls, low level WC with economy flush facility and pedestal wash hand basin with tiled splash back. Radiator. Tile effect laminate flooring.
Outside
Garden
To the front of the property there is plenty of parking for visitors and allocated parking for residents, plus a useful outside tap. The rear garden has a paved seating area, lawn with shrub and flower beds. There is also a useful timber shed. The garden is nicely proportioned and enjoys a southerly aspect.
Directions
From The Gillingham Office
Leave the office heading towards Shaftesbury. At the third set of lights turn right into Kingfisher Avenue. At the roundabout bear to the right and follow the road into the square and continue bearing to the right. Turn right into Deer Gardens where the property will be found on the right hand side.
Important Information
Shared Ownership
The property is being sold on a 50% shared ownership basis with "Your Housing Group". The rental part is £293 per calendar month.
The potential buyer will need to conform to certain criteria - please see below for a brief summary
Must be over 18
Earn less than £80,000
Generally a first time buyer or currently on the market selling and under offer
Good credit history and be able to afford the associated bills of home ownership
Property Location
Marketed by Morton New
Disclaimer Property descriptions and related information displayed on this page are marketing materials provided by Morton New. estateagents365.uk does not warrant or accept any responsibility for the accuracy or completeness of the property descriptions or related information provided here and they do not constitute property particulars. Please contact Morton New for full details and further information.


