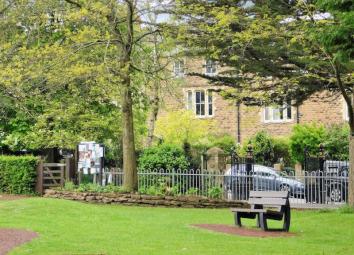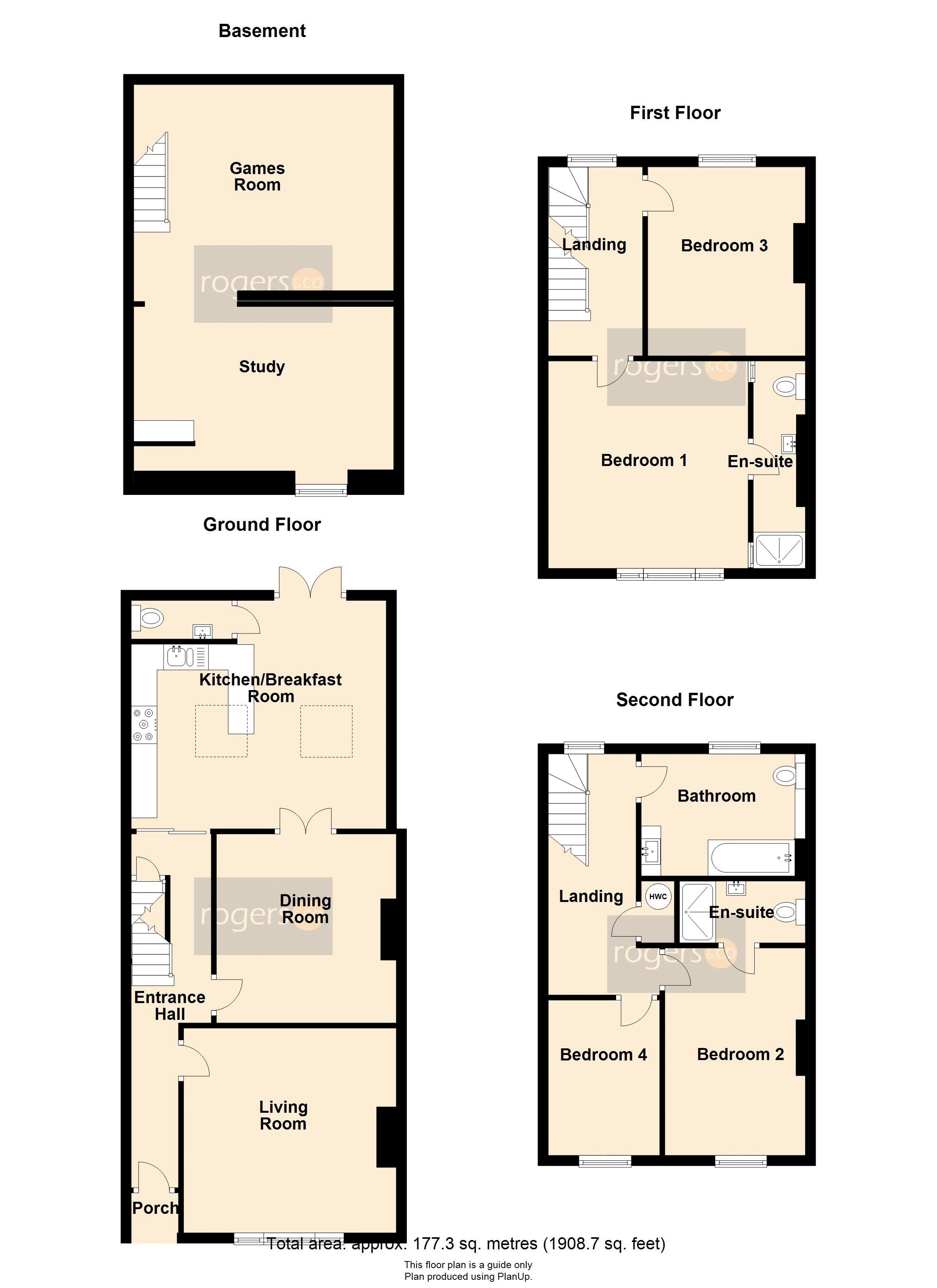Terraced house for sale in Frome BA11, 4 Bedroom
Quick Summary
- Property Type:
- Terraced house
- Status:
- For sale
- Price
- £ 635,000
- Beds:
- 4
- Baths:
- 3
- Recepts:
- 3
- County
- Somerset
- Town
- Frome
- Outcode
- BA11
- Location
- Weymouth Road, Frome BA11
- Marketed By:
- Rogers & Co
- Posted
- 2024-04-06
- BA11 Rating:
- More Info?
- Please contact Rogers & Co on 01373 470088 or Request Details
Property Description
Located on one of Frome's superior roads, this four story Victorian Villa, which overlooks the towns oldest park, dates back to 1887. This property has three receptions, four bedrooms and three bath/shower rooms. The property further benefits from a 70' garden and a detached double garage.
An elegant Victorian Villa in the heart of Frome.
The meandering path leads to the recessed porch and hall, original staircase leads to the first floor, with timber steps leading down to the cellar. The living room has twin sash windows to the front and a pretty woodburning stove. The dining room has twin glazed doors opening into the kitchen/breakfast room. This lovely and bright room has twin glazed doors to the garden and two large Velux roof windows, the well fitted kitchen includes a breakfast bar; there is a discreet cloakroom tucked away in the corner.
The cellar has been converted into a study area and games room, the current owner has used this as a home cinema.
The first floor accommodates the master double bedroom with a cleverly designed en-suite shower room, the second bedroom is to the rear and the top floor has a family bathroom, bedroom with another en-suite shower and a plentiful fourth bedroom.
The enclosed front garden is laid to chippings with an abundance of shrubs and bushes.
The rear 69' garden has two patio areas, lawned area and selection of mature trees, there is a rear gate leading to the 18' double drive.
The detached double garage has double doors, workshop space and additional loft storage.
Tenure is Freehold.
All main services are connected.
Mendip Council Tax band is Band D.
Entrance Hallway
Living Room (13' 6'' x 13' 0'' (4.11m x 3.96m))
Dining Room (12' 0'' x 11' 5'' (3.65m x 3.48m))
Kitchen/Breakfast Room (16' 3'' x 14' 6'' (4.95m x 4.42m))
Cellar One (16' 6'' x 11' 3'' (5.03m x 3.43m))
Cellar Two (16' 6'' x 11' 9'' (5.03m x 3.58m))
Bedroom One (12' 9'' x 12' 4'' (3.88m x 3.76m))
Bedroom Two (12' 0'' x 10' 0'' (3.65m x 3.05m))
Bedroom Three (12' 5'' x 9' 8'' (3.78m x 2.94m))
Bedroom Four (9' 8'' x 7' 0'' (2.94m x 2.13m))
Bathroom (9' 6'' x 7' 9'' (2.89m x 2.36m))
Garage (23' 5'' x 13' 3'' (7.13m x 4.04m))
Driveway (18' 0'' x 17' 10'' (5.48m x 5.43m))
Property Location
Marketed by Rogers & Co
Disclaimer Property descriptions and related information displayed on this page are marketing materials provided by Rogers & Co. estateagents365.uk does not warrant or accept any responsibility for the accuracy or completeness of the property descriptions or related information provided here and they do not constitute property particulars. Please contact Rogers & Co for full details and further information.


