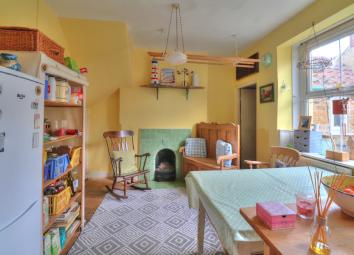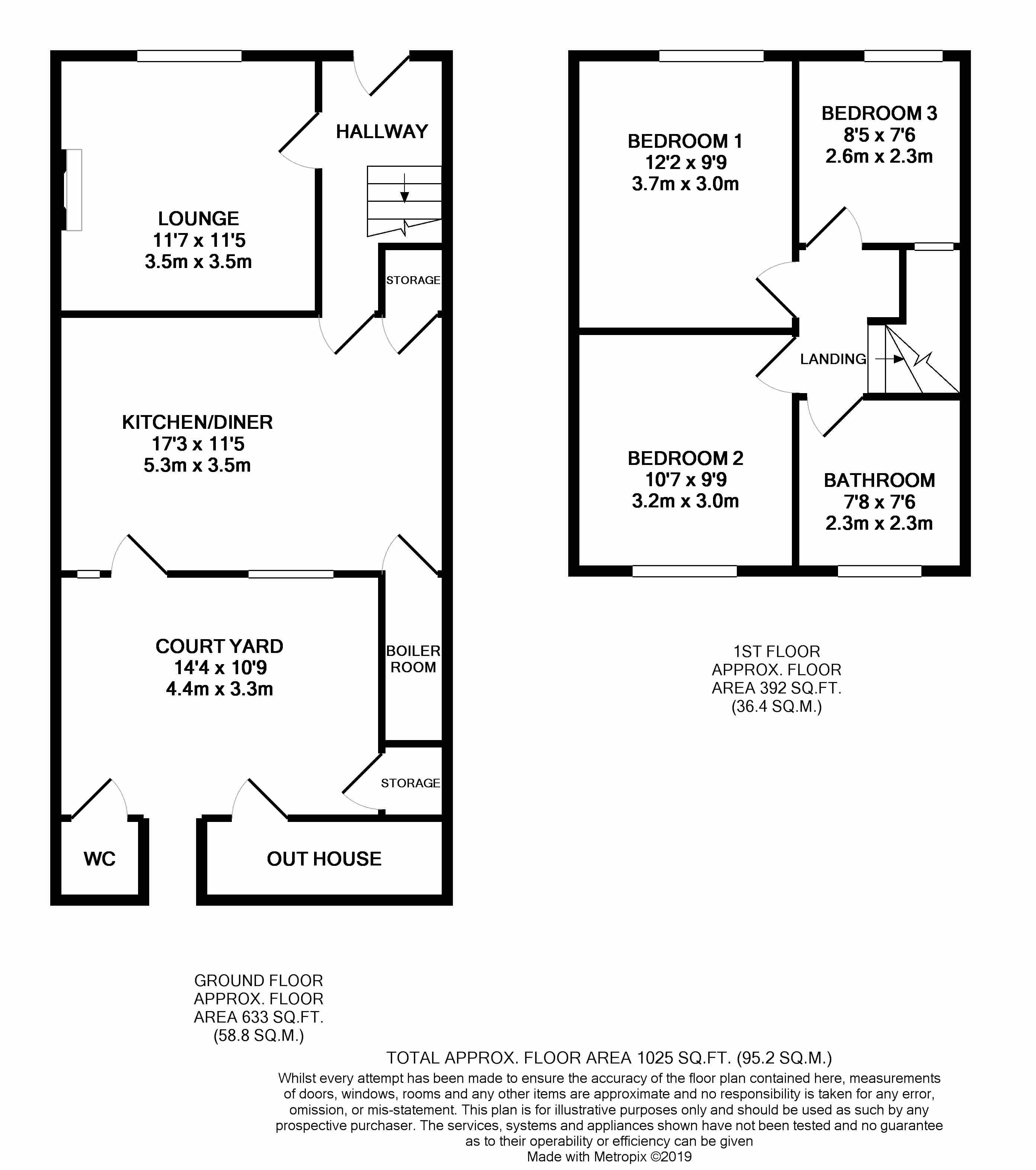Terraced house for sale in Frome BA11, 3 Bedroom
Quick Summary
- Property Type:
- Terraced house
- Status:
- For sale
- Price
- £ 300,000
- Beds:
- 3
- Baths:
- 1
- Recepts:
- 1
- County
- Somerset
- Town
- Frome
- Outcode
- BA11
- Location
- The Retreat, Frome BA11
- Marketed By:
- YOPA
- Posted
- 2019-05-17
- BA11 Rating:
- More Info?
- Please contact YOPA on 01322 584475 or Request Details
Property Description
Details
Entrance hall, sitting room with open fireplace, kitchen/dining room, landing, three bedrooms, bathroom, rear courtyard area with outbuildings, garden and summer house/store.
Situation:
The property lies on the eastern outskirts of the town very close to the railway station and approximately 3/4 of a mile from the town centre which has a range of shopping facilities and public amenities including a library and sports centre. The Georgian city of Bath lies approximately 15 miles.
Description:
This mid terraced three bedroom period house has gas fired central heating to radiators and mainly upvc sealed double glazed windows. To the front there is a garden which is laid mainly to lawn with shrubs and bushes and a summer house/store.
Accommodation:
Entrance Hall:
With an obscured upvc double glazed front door, staircase rising to the first floor, double radiator and door to:
Sitting Room:
With double radiator, upvc double glazed window to the front elevation and an open fireplace.
Kitchen/Dining Room:
With a range of fitted units with beech block work surfaces comprising a porcelain Butlers sink with chrome mono bloc mixer tap, adjacent work surfaces with cupboards beneath incorporating space and plumbing for a slim line dishwasher, space for a cooker with a gas cooker point, stainless steel extractor hood, eye level cupboard units, double radiator, upvc double glazed window to the rear elevation and part obscure sealed double glazed door to the rear yard, fireplace with a tiled surround, understair storage cupboard and access to:
Boiler Room/Coat Store:
With a wall mounted gas fired combination boiler supplying domestic hot water and central heating to radiators. Upvc obscured double glazed window to the side elevation.
First Floor:
Landing:
With doors to:
Bedroom 1:
With a single radiator and upvc double glazed sealed double glazed window to the front elevation.
Bedroom 2:
With a single radiator and upvc double glazed window to the rear elevation.
Bedroom 3:
With a single radiator and upvc double glazed window to the front elevation.
Bathroom:
With a white suite comprising a paneled bath with adjacent ceramic wall tiling and a wall mounted thermostatic shower with a glazed shower screen, pedestal wash basin with chrome cross head taps, low level WC, single radiator and an obscured upvc double glazed window to the rear elevation.
Outside:
To the front of the property is an area of garden comprises a small paved terrace with steps leading to an area which is laid mainly to lawn with shrubs and bushes and a timber built summer house measuring internally 9' 2' x 9' 2' (2.79m x 2.79m ). Immediately to the rear of the house is a small courtyard area with three outbuildings including an outside toilet with low level WC.
Property Location
Marketed by YOPA
Disclaimer Property descriptions and related information displayed on this page are marketing materials provided by YOPA. estateagents365.uk does not warrant or accept any responsibility for the accuracy or completeness of the property descriptions or related information provided here and they do not constitute property particulars. Please contact YOPA for full details and further information.


