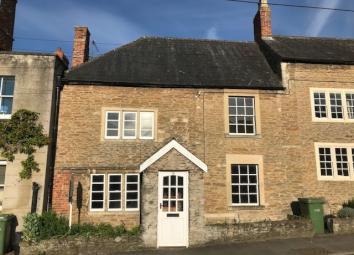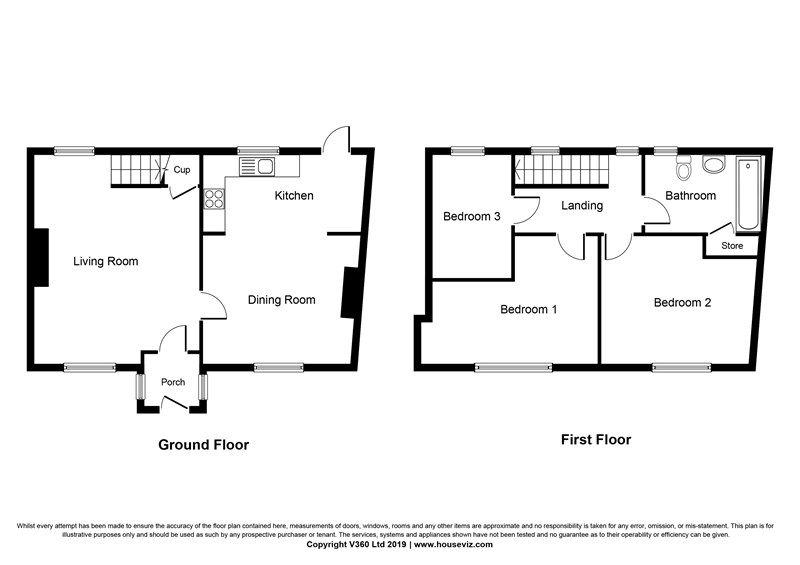Terraced house for sale in Frome BA11, 3 Bedroom
Quick Summary
- Property Type:
- Terraced house
- Status:
- For sale
- Price
- £ 285,000
- Beds:
- 3
- Baths:
- 1
- Recepts:
- 1
- County
- Somerset
- Town
- Frome
- Outcode
- BA11
- Location
- Bath Road, Beckington, Frome BA11
- Marketed By:
- McAllisters
- Posted
- 2024-04-28
- BA11 Rating:
- More Info?
- Please contact McAllisters on 01373 316864 or Request Details
Property Description
A charming grade two listed three-bedroom cottage. Attractive village setting within popular village of Beckington. Two reception rooms including a sitting room with open fireplace and flagstone floor. Rear courtyard garden.Additional garden area. Driveway with ample parking. No onward chain.
Entrance porch, sitting room, dining room, landing, three bedrooms, bathroom, courtyard garden and separate garden area with off-road parking.
The property lies within the popular village of Beckington which has a primary school, separate independent school, tea-room, two public houses, garage, farm shop and small Marks and Spencer's food hall. There is a regular bus service and the market town of Frome lies approximately three miles offering a comprehensive range of shops, boutiques, restaurants and cafes. The Georgian City of Bath lies approximately ten miles.
Description
This double fronted period cottage has many character features including Georgian and stone mullion windows and a flagstone floor to the sitting room. The property has gas-fired central heating to radiators and is sold with the benefit of no onward chain.
Accommodation: All dimensions being approximate
Entrance Porch With a part-glazed front door and further door to:
Sitting Room: 16'4"x 13'6" (4.98m x 4.11m) Enjoying dual aspect and with a flagstone floor, staircase rising to first floor, understairs cupboard housing a glow-worm gas-fired boiler supplying domestic hot water and central heating. Two double radiators, open fireplace with a wooden mantle. Oak door to:
Dining Room: 10'10" x10'3" (3.3m x 3.12m) With quarry tile floor, fireplace recess, double radiator, shelved unit, sash window to the front and opening through to:
Kitchen 11'3" x 5'6" (3.43m x 1.68m) With stainless single drainer sink, adjacent work surface, incorporating a slot-in electric cooker and space for a washing machine and refrigerator. Window to the rear and part-glazed door to the small rear courtyard.
First Floor Landing With a window to the rear, access to roof space and doors to:
Bedroom One 11'1" x 10'4" (3.38m x 3.15m ) With double radiator and sash window to the front.
Bedroom Two 13'6" x 10'1" (4.11m x 3.07m) With a stone mullion window to the front elevation and double radiator.
Bedroom Three 7'9" x 5' (2.36m x 1.52m ) With a single radiator and window to the rear. Note: This room could be made larger by taking some space for bedroom two which is divided by a plasterboard wall.
Bathroom: With a white suite comprising of bath with shower over. Wash basin. Low level W.C. Built in storage cupboard. Down lighting and window to rear. Radiator.
Large Attic Space: With potential for conversion to an additional bedroom with en suite, with relevant permissions.
Outside Immediately to the rear of the property is a courtyard garden measuring 26' (7.92m ) with a maximum width of 6' (1.83m) with a store which was formerly an outside WC. There is a further area to the north of the cottage measuring approximately 50' x 18' (15.24m x 5.49m) and comprising a mainly graveled area of hard-standing with a further concreted area of hard-standing enclosed by walling and a wooden fence. This provides access off the road creating parking for three cars.
Viewing by Appointment Through the selling agents McAllisters:
Directions From our offices in the Market Place proceed to top of North Parade bearing left into the junction with Bath Road. Proceed out of Frome through Old Ford and then take the turning left signposted Beckington. On entering the village carry straight across the mini-roundabout into Bath Road and the property will be found on the left hand side towards the top of the hill marked by a For Sale sign.
Consumer Protection from Unfair Trading Regulations 2008.
The Agent has not tested any apparatus, equipment, fixtures and fittings or services and so cannot verify that they are in working order or fit for the purpose. A Buyer is advised to obtain verification from their Solicitor or Surveyor. References to the Tenure of a Property are based on information supplied by the Seller. The Agent has not had sight of the title documents. A Buyer is advised to obtain verification from their Solicitor. Items shown in photographs are not included unless specifically mentioned within the sales particulars. They may however be available by separate negotiation. Buyers must check the availability of any property and make an appointment to view before embarking on any journey to see a property.
Property Location
Marketed by McAllisters
Disclaimer Property descriptions and related information displayed on this page are marketing materials provided by McAllisters. estateagents365.uk does not warrant or accept any responsibility for the accuracy or completeness of the property descriptions or related information provided here and they do not constitute property particulars. Please contact McAllisters for full details and further information.


