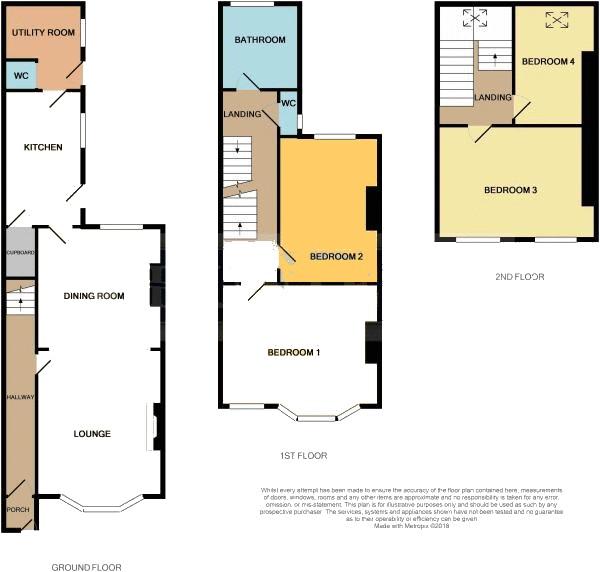Terraced house for sale in Filey YO14, 4 Bedroom
Quick Summary
- Property Type:
- Terraced house
- Status:
- For sale
- Price
- £ 144,950
- Beds:
- 4
- Baths:
- 1
- Recepts:
- 2
- County
- North Yorkshire
- Town
- Filey
- Outcode
- YO14
- Location
- Norman Crescent, Filey YO14
- Marketed By:
- CPH Property Services
- Posted
- 2019-05-14
- YO14 Rating:
- More Info?
- Please contact CPH Property Services on 01723 266894 or Request Details
Property Description
+++ generously sized Victorian mid-terraced home situated in the heart of Filey offering access to a wealth of amenities and transport links while also being within close proximity of the beach and sea making an ideal family home or holiday let / investment +++
'In our opinion' this property is brought to the market in good order throughout offering gas central heating and fully uPVC double glazing along with contemporary style fixtures and fittings. The accommodation which is set over three floors briefly comprises of: Entrance vestibule, entrance hall, open plan lounge/dining room, breakfast kitchen with utility area and downstairs W.C. To the first floor are two double bedrooms and a family bathroom with separate w.C. To the second floor is two further bedrooms.
Externally the front of the property features a Forecourted frontage and to the rear is an enclosed yard accessed via the Utility Room off the kitchen.
Situated within central Filey, this home offers access to a wealth of amenities and transport links to and from Scarborough while also being within close proximity to Filey Bay for scenic and coastal walks and Filey Train Station which will make this property appeal to numerous buyers including owner occupiers, holiday lets and investors alike.
Viewing is highly recommended to appreciate the size and location of this property and can be arranged via our friendly office team on .
Accommodation
Ground Floor
Entrance Vestibule
Entrance Hall
Stairs to first floor, access to:
Lounge Dining Room (24' 2'' x 12' 2'' (7.36m x 3.71m))
Double glazed windows to front and rear, log burning stove, access into:
Kitchen Breakfast Room (13' 2'' x 7' 8'' (4.01m x 2.34m))
Range of fitted wall and base units with work surfaces over, stainless steel bowl sink, access into:
Utility Room (6' 9'' x 8' 4'' (2.06m x 2.54m max))
Access to rear yard.
W.C
Low level w.C and wash hand basin.
First Floor
Bedroom One (14' 1'' x 14' 8'' (4.29m x 4.47m max))
Bay window to front, built in wardrobes either side of the chimney breast.
Bedroom Two (11' 8'' x 10' 2'' (3.55m x 3.10m))
Double glazed window to rear.
Bathroom
White modern four-piece suite comprising of wash hand basin, bath and freestanding shower unit, part tiled walls, heated towel rail, double glazed window to rear.
W.C
Low level w.C and double glazed window to side.
Bedroom Three (15' 2'' x 12' 5'' (4.62m max x 3.78m))
Two windows to front.
Bedroom Four (11' 8'' x 10' 2'' (3.55m x 3.10m))
Velux style window to rear.
Outside
Front
Forecourted frontage.
Rear
Paved rear yard.
Details Prepared/Ref
Ld/191118
Property Location
Marketed by CPH Property Services
Disclaimer Property descriptions and related information displayed on this page are marketing materials provided by CPH Property Services. estateagents365.uk does not warrant or accept any responsibility for the accuracy or completeness of the property descriptions or related information provided here and they do not constitute property particulars. Please contact CPH Property Services for full details and further information.


