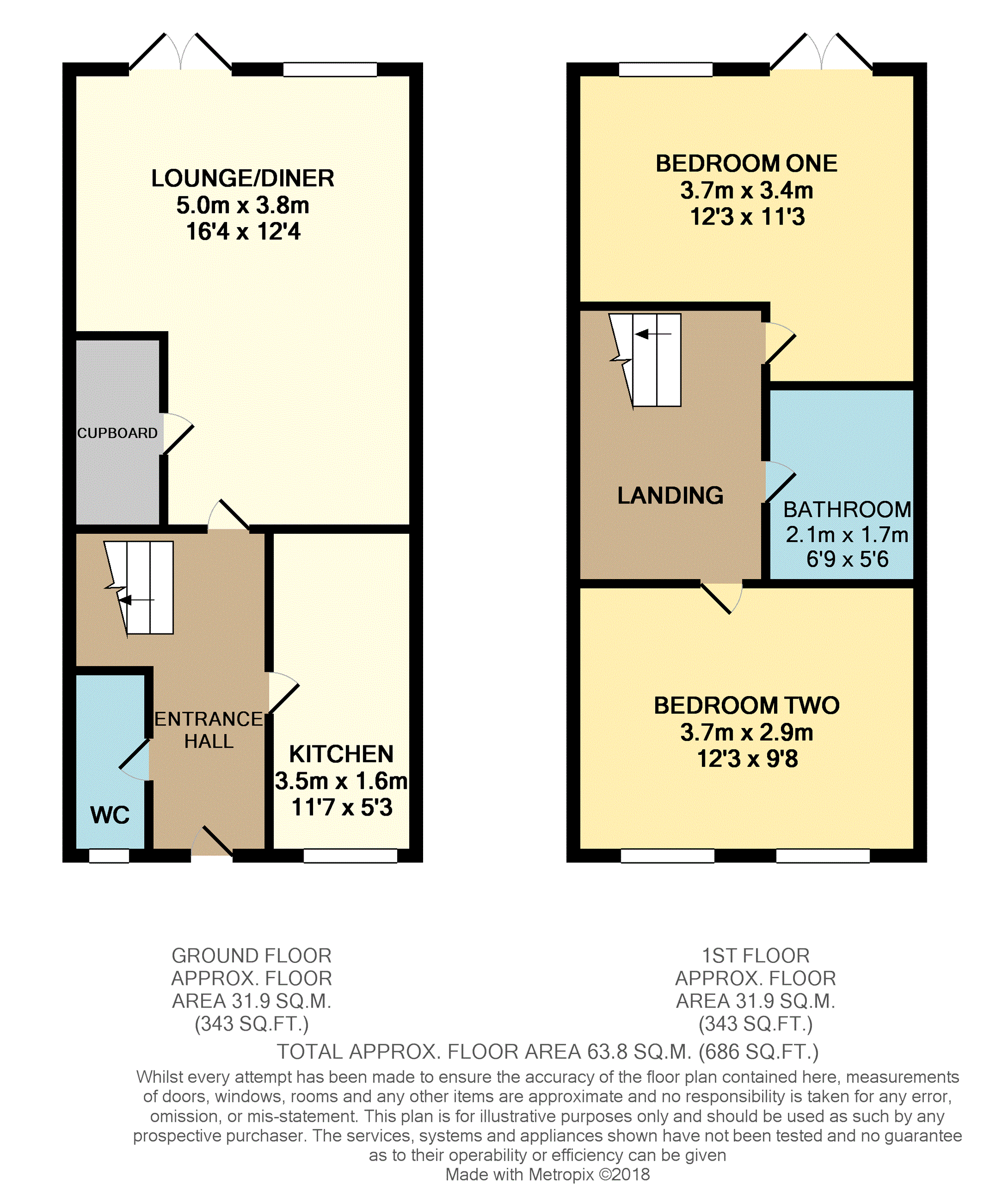Terraced house for sale in Filey YO14, 2 Bedroom
Quick Summary
- Property Type:
- Terraced house
- Status:
- For sale
- Price
- £ 120,000
- Beds:
- 2
- Baths:
- 1
- County
- North Yorkshire
- Town
- Filey
- Outcode
- YO14
- Location
- Sunrise Drive, Filey YO14
- Marketed By:
- Purplebricks, Head Office
- Posted
- 2024-04-23
- YO14 Rating:
- More Info?
- Please contact Purplebricks, Head Office on 0121 721 9601 or Request Details
Property Description
A well maintained Two bedroom holiday home, which offers excellent value for money and superb income potential!
Situated on The Bay, filey - the Yorkshire coasts premier holiday village. An exclusive development, with excellent facilities, providing a stunning destination that gives easy access for exploring the Yorkshire coast.
The property is available fully furnished and briefly comprises: Lounge/dining room with french doors onto a private patio area, modern fitted Kitchen, downstairs WC. To the first floor are Two bedrooms and a family bathroom. The property also benefits from gas central heating, double glazing and off street parking.
Lounge/Dining Room
16'04" x 12'04"
UPVC double glazed window to the rear, UPVC double glazed French doors to the rear, two radiators, cupboard.
Kitchen
11'07" x 5'03"
Range of wall and base units, integral fridge and freezer compartment, dishwasher, washing machine, electric oven, electric hob, radiator, laminate flooring, UPVC double glazed window to the front.
W.C.
6'07" x 2'10"
Two piece suite comprises of W.C., hand wash basin, radiator, laminate flooring, UPVC double glazed window to the front.
Bedroom One
12'03" x 11'03"
UPVC double glazed window to the rear, UPVC double glazed French doors to the rear leading to a Juliet balcony, radiator and cupboard.
Bedroom Two
12'03" x 9'08"
UPVC double glazed windows to the front, radiator.
Bathroom
6'09" x 5'06"
Three piece suite comprises of W.C., hand wash basin, bath with overhead shower, part tiled walls, laminate flooring.
Outside
To the front is a small lawned area. To the rear is a patio area.
Property Location
Marketed by Purplebricks, Head Office
Disclaimer Property descriptions and related information displayed on this page are marketing materials provided by Purplebricks, Head Office. estateagents365.uk does not warrant or accept any responsibility for the accuracy or completeness of the property descriptions or related information provided here and they do not constitute property particulars. Please contact Purplebricks, Head Office for full details and further information.


