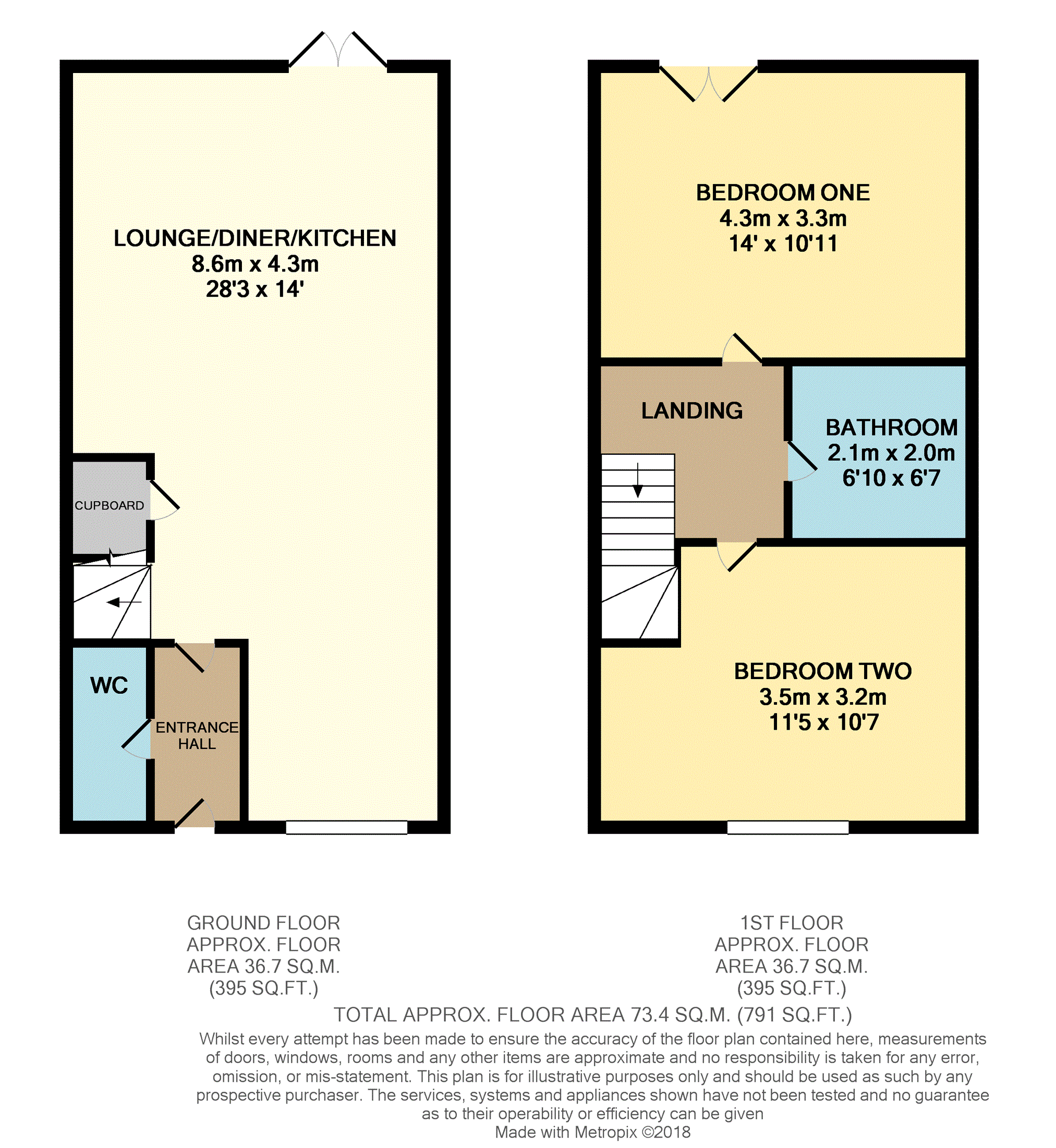Terraced house for sale in Filey YO14, 2 Bedroom
Quick Summary
- Property Type:
- Terraced house
- Status:
- For sale
- Price
- £ 135,000
- Beds:
- 2
- Baths:
- 1
- County
- North Yorkshire
- Town
- Filey
- Outcode
- YO14
- Location
- Trinity Way, Filey YO14
- Marketed By:
- Purplebricks, Head Office
- Posted
- 2018-10-16
- YO14 Rating:
- More Info?
- Please contact Purplebricks, Head Office on 0121 721 9601 or Request Details
Property Description
***open plan living***two bedroom terrace***
This spacious and beautifully decorated cottage is located on the bay holiday park in Filey. It is very well presented and has been well maintained by the current owners. The property briefly comprises of entrance hall, W.C, lounge/dining room/kitchen on the ground floor. On the first floor is the family bathroom and two double bedrooms. Outside to the front is parking, to the rear is a west-facing patio area and brick built bbq.
***viewing is highly recommended***
Lounge / Kitchen
28'03" x 14'00"
Range of wall and base units, integral fridge with freezer box, microwave, plumbing for washing machine, dishwasher, electric oven, gas hob, laminate flooring, log burner, two radiators, cupboard, UPVC double glazed window to the front, UPVC bi folding doors to the rear leading onto the rear west-facing patio area.
W.C.
6'10" x 3'01"
Two piece suite comprises of W.C., hand wash basin, radiator, laminate flooring.
Bedroom One
14'00" x 10'11"
Juliet balcony with UPVC French doors to the rear, radiator, built in wardrobes.
Bedroom Two
11'05" x 10'07"
UPVC double glazed window to the front, radiator, built in wardrobe.
Bathroom
6'10" x 6'07"
Three piece suite comprises of W.C., hand wash basin, bath with overhead shower, towel rail.
Outside
To the front is parking, to the rear is a west-facing patio area and brick built bbq.
Property Location
Marketed by Purplebricks, Head Office
Disclaimer Property descriptions and related information displayed on this page are marketing materials provided by Purplebricks, Head Office. estateagents365.uk does not warrant or accept any responsibility for the accuracy or completeness of the property descriptions or related information provided here and they do not constitute property particulars. Please contact Purplebricks, Head Office for full details and further information.


