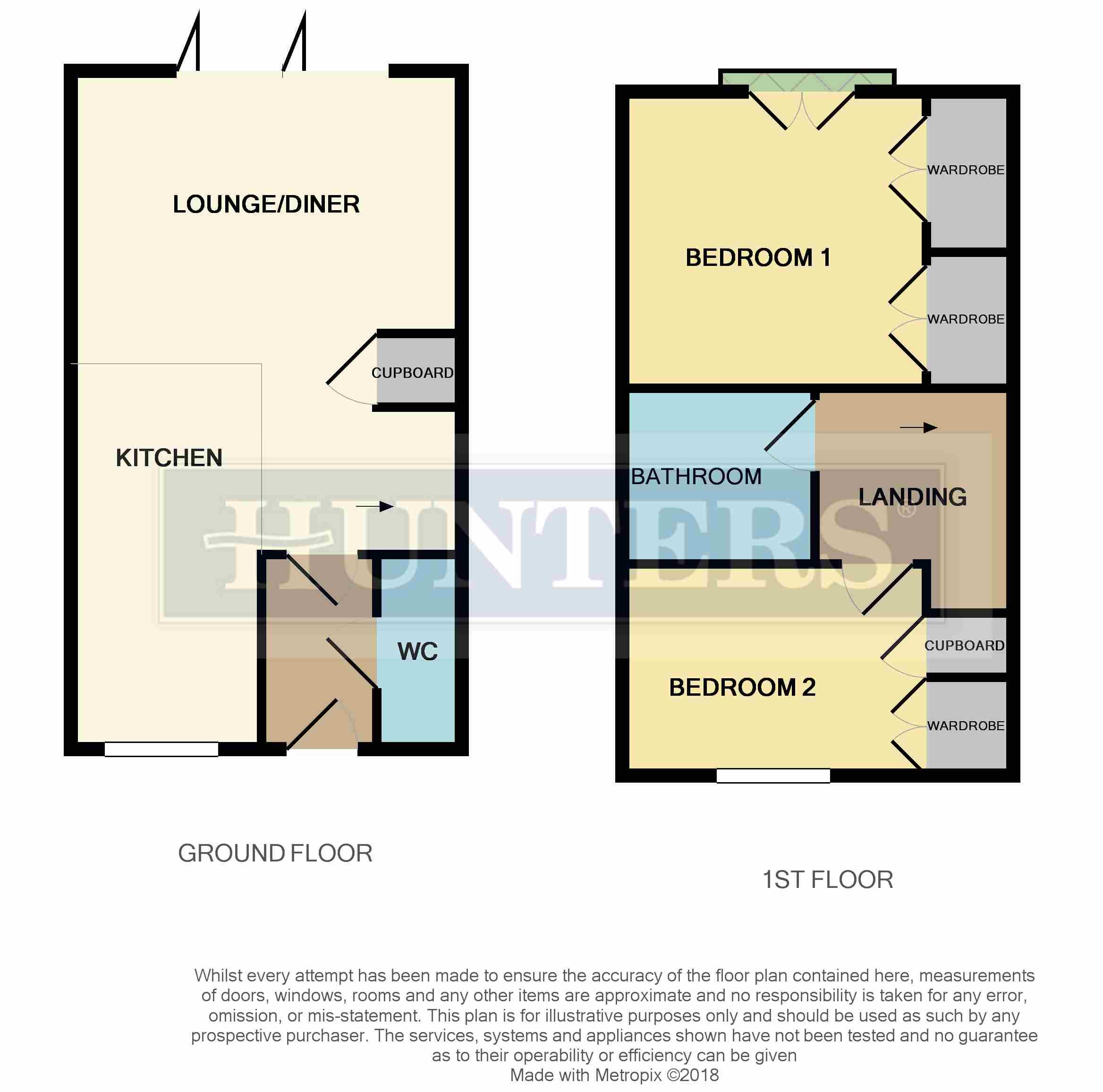Terraced house for sale in Filey YO14, 2 Bedroom
Quick Summary
- Property Type:
- Terraced house
- Status:
- For sale
- Price
- £ 120,000
- Beds:
- 2
- County
- North Yorkshire
- Town
- Filey
- Outcode
- YO14
- Location
- The Parade, Moor Road, Filey YO14
- Marketed By:
- Hunters - Filey
- Posted
- 2019-01-03
- YO14 Rating:
- More Info?
- Please contact Hunters - Filey on 01723 266869 or Request Details
Property Description
This well presented two bedroom terraced house is brought onto the market in the award winning holiday village just on the outskirts of Filey in The Bay. One of the larger designed two bed roomed properties, called a ‘Bilander 5’, it is the only Bilander that sleeps 5 people. The property is well situated for the holiday village amenities, with the coastal resorts of Filey, Bridlington and Scarborough, a short drive away. Owners enjoy the use of the village amenities which include a gym, swimming pool, archery enclosure, pub/restaurant and cafe with the beach access and meadow just a short walk away. The accommodation briefly comprises; open plan lounge/kitchen/diner, downstairs WC, two double bedrooms with built in wardrobes and family bathroom. To the outside of the property are communal gardens, paved patio area and allocated off road parking. The sellers will include the fixtures, fittings and furnishings. Successfully let over the years with a good return and ideal for holidays and/or investment. Well presented and viewing is recommended.
Entrance hall
UPVC front door, laminated wood style flooring, radiator and power points.
WC
2.09m (6' 10") x 1.90m (6' 3")
Laminated wood style flooring, low flush WC, wash hand basin and radiator.
Open plan lounge/diner/kitchen
8.48m (27' 10") x 4.28m (14' 0")
lounge/dining area
4.28m (14' 0") x 3.20m (10' 6")
UPVC double glazed window to front aspect, UPVC double glazed Bi-folding doors to the rear patio, laminated wood style flooring, stairs to first floor landing, under stairs cupboard, radiator, TV point and power points.
Kitchen
5.28m (17' 4") x 2.01m (6' 7")
UPVC double glazed window to front aspect, laminated wood style flooring, range of wall and base units with roll top work surfaces, sink and drainer unit, integrated fridge/freezer, integrated washing machine, integrated dishwasher, built in microwave, electric oven, gas hob, extractor hood, radiator and power points.
First floor landing
Radiator, loft access and power points.
Bedroom 1
3.63m (11' 11") x 3.12m (10' 3")
UPVC double glazed French doors to the rear aspect with juliet balcony, two fitted wardrobes, radiator, TV point and power points.
Bedroom 2
3.38m (11' 1") x 3.07m (10' 1")
UPVC double glazed window to front aspect, airing cupboard, fitted wardrobes, radiator, TV point and power points.
Bathroom
2.09m (6' 10") x 1.96m (6' 5")
Part tiled walls, laminated wood style flooring. Extractor fan, chrome heated towel radiator and three piece bathroom suite comprising; panel enclosed bath with mixer taps and mains shower over with drench head, low flush WC and wash hand basin with pedestal.
Communal gardens
Mainly laid to lawn with plant and shrub borders.
Outside
Paved patio area to the rear.
Parking
Allocated off road parking space available.
Tenure
The property is held on a long leasehold basis (999 year originating lease).
All matters of tenure are subject to verification and clarification in a contract of sale.
Property Location
Marketed by Hunters - Filey
Disclaimer Property descriptions and related information displayed on this page are marketing materials provided by Hunters - Filey. estateagents365.uk does not warrant or accept any responsibility for the accuracy or completeness of the property descriptions or related information provided here and they do not constitute property particulars. Please contact Hunters - Filey for full details and further information.


