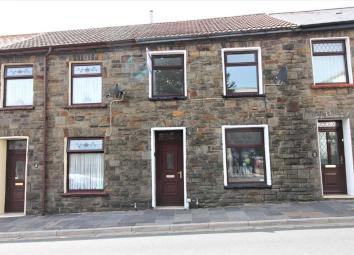Terraced house for sale in Ferndale CF43, 3 Bedroom
Quick Summary
- Property Type:
- Terraced house
- Status:
- For sale
- Price
- £ 79,995
- Beds:
- 3
- Baths:
- 1
- Recepts:
- 1
- County
- Rhondda Cynon Taff
- Town
- Ferndale
- Outcode
- CF43
- Location
- High Street, Ferndale CF43
- Marketed By:
- Osborne Estate Agents Ltd
- Posted
- 2024-03-31
- CF43 Rating:
- More Info?
- Please contact Osborne Estate Agents Ltd on 01443 308817 or Request Details
Property Description
*** residential location *** no onward chain ***
Osborne Estates are pleased to offer this terraced house which has been extensive renovated to a high standard, with newly fitted Kitchen and Bathroom (2019), situated in a popular residential area conveniently close to road links and stores. The accommodation briefly comprises of lounge, inner hall, kitchen and cloak to the ground floor. To the first floor are three bedrooms and a family bathroom. The property benefits from having double glazing and gas central heating. The property is located close to local amenities. This property is ideal for a young family or a first time buyer starting out.
Hall
Plain plaster and emulsion decor finished to a flat ceiling and central light fitting. Fitted carpet. Door to lounge.
Lounge (6.12m (20'1") x 3.00m (9'10"))
Image 1
pvcu double glazed window to front. Plain plaster and emulsion decor finished to a flat ceiling and two central light fittings. Fitted carpet. Radiator. Power points. Door to inner lobby.
Lounge (6.12m (20'1") x 3.00m (9'10"))
Image 2
Lounge (6.12m (20'1") x 3.00m (9'10"))
Image 3
Inner Hall (1.27m (4'2") x 2.97m (9'9"))
Pvcu double glazed door to rear. Plain plaster and emulsion decor finished to a flat ceiling and spotlighting. Vinyl flooring. Radiator.
Kitchen (3.12m (10'3") x 3.53m (11'7"))
Image 1
pvcu double glazed window to side. A fitted kitchen with a range of matching wall and base units. Heat resistant work surface with inset sink, drainer and mixer tap. Built in oven, hob and over head extractor fan. Part ceramic tile/part plain plaster and emulsion decor finished to a central light fitting. Vinyl flooring. Radiator. Power points. Door to cloaks.
Kitchen (3.12m (10'3") x 3.53m (11'7"))
Image 2
Kitchen (3.12m (10'3") x 3.53m (11'7"))
Image 3
Cloaks (2.95m (9'8") x 1.09m (3'7"))
Pvcu double glazed window to side. Suite comprising wash hand basin and w.C. Plain plaster and emulsion decor finished to a flat ceiling and central light fitting. Vinyl flooring.
Landing Area
Doors to bedrooms and bathroom. Plain plaster and emulsion decor finished to a flat ceiling and central light fitting. Fitted carpet.
Bedroom 1 (3.86m (12'8") x 3.12m (10'3"))
Image 1
pvcu double glazed window to side. Plain plaster and emulsion decor finished to a flat ceiling and central light fitting. Fitted carpet. Radiator. Power points.
Bedroom 1 (3.86m (12'8") x 3.12m (10'3"))
Image 2
Bedroom 2 (3.78m (12'5") x 1.98m (6'6"))
Image 1
pvcu double glazed window to front. Plain plaster and emulsion decor finished to a flat ceiling and central light fitting. Fitted carpet. Radiator. Power points.
Bedroom 2 (3.78m (12'5") x 1.98m (6'6"))
Image 2
Bedroom 3 (2.77m (9'1") x 2.08m (6'10"))
Image 1
pvcu double glazed window to front. Plain plaster and emulsion decor finished to a flat ceiling and central light fitting. Fitted carpet. Radiator. Power points. Access to attic.
Bedroom 3 (2.77m (9'1") x 2.08m (6'10"))
Image 2
Bathroom (2.44m (8'0") x 2.44m (8'0"))
Pvcu double glazed window to rear. Suite comprising bath with shower over, pedestal wash hand basin and w.C. Part cladding/part plain plaster finished to emulsion decor with a flat ceiling and central light fitting. Vinyl flooring. Radiator.
Rear Garden
Image 1
A rear courtyard with steps leading up to a decked area with trees and open views of the surrounding countryside.
Rear Garden
Image 2
Rear Garden
Image 3
Property Location
Marketed by Osborne Estate Agents Ltd
Disclaimer Property descriptions and related information displayed on this page are marketing materials provided by Osborne Estate Agents Ltd. estateagents365.uk does not warrant or accept any responsibility for the accuracy or completeness of the property descriptions or related information provided here and they do not constitute property particulars. Please contact Osborne Estate Agents Ltd for full details and further information.

