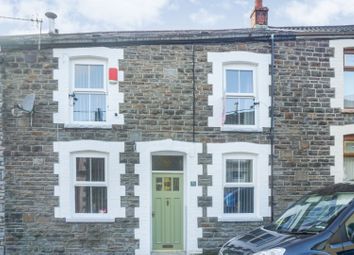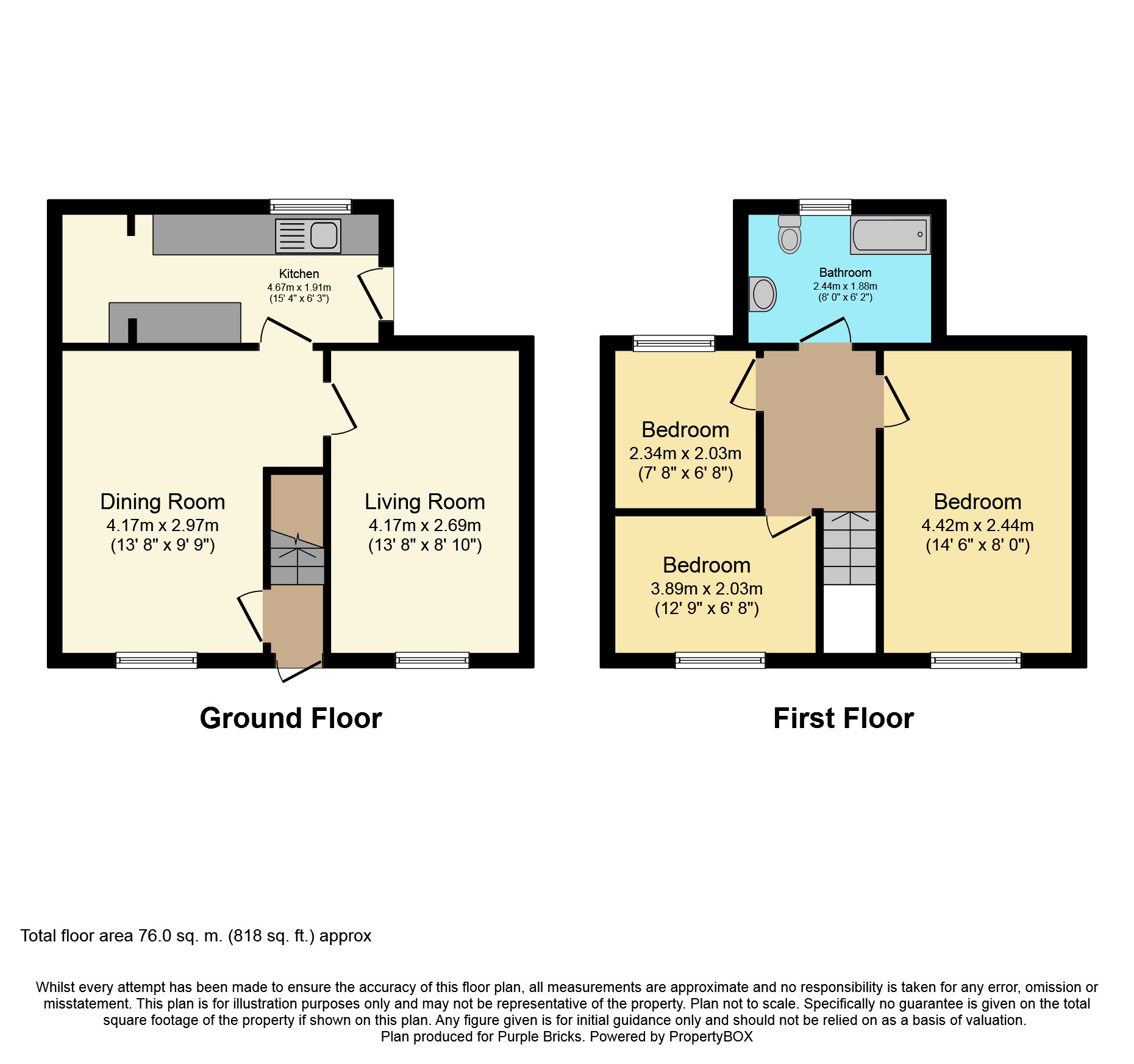Terraced house for sale in Ferndale CF43, 3 Bedroom
Quick Summary
- Property Type:
- Terraced house
- Status:
- For sale
- Price
- £ 70,000
- Beds:
- 3
- Baths:
- 1
- Recepts:
- 2
- County
- Rhondda Cynon Taff
- Town
- Ferndale
- Outcode
- CF43
- Location
- Brondeg Street, Tylorstown CF43
- Marketed By:
- Purplebricks, Head Office
- Posted
- 2024-03-31
- CF43 Rating:
- More Info?
- Please contact Purplebricks, Head Office on 024 7511 8874 or Request Details
Property Description
Move straight in! A fantastic opportunity to acquire this modern and well maintained double fronted property. Located in a quiet side street close to local amenities and transport links. This beautiful home would be ideal for a first time buyer or a great addition to an investors rental portfolio.
The property in brief comprises of an entrance porch, spacious dining room, living room, modern kitchen. To the first floor, three good sized bedrooms and a spacious family bathroom. To the rear an enclosed tiered garden with potential for a small hardstanding.
Viewings are highly recommended and can be booked instantly 24/7 via the Purplebricks website.
Ground Floor
Living Room 13'8" x 8'10" (max)
uPVC window to the front aspect of the property, fitted ceiling light and laid to carpet.
Dining Room 13'8" x 9'9" (max)
uPVC window to the front aspect of the property, fitted ceiling light, log burner, vinyl floor and access to kitchen and living room.
Kitchen 15'4" x 6'3" (max)
uPVC window to the rear aspect of the property, tiled floor, wall mounted radiator, matching wall and base units with complimentary worktop over, inset sink with drainer, free standing oven with hob and access to rear garden
First Floor
Bedroom One 14'6" x 8'0" (max)
uPVC window to front aspect, wall mounted radiator, laid to carpet, fitted wardrobes.
Bedroom Two 12'9" x 6'8" (max)
uPVC window to front aspect, wall mounted radiator, emulsion walls, light fitting and laid to carpet
Bedroom Three 7'8" x 6'8" (max)
uPVC window to rear aspect, wall mounted radiator, emulsion walls, lights fitting and wood effect laminate flooring.
Bathroom 8'0" x 6'2" (max)
uPVC double glazed frosted window to rear, three piece suite comprising low level w.c., floor-standing vanity with ceramic basin and bath with shower over. PVC wall cladding splashback, wall mounted radiator and boiler.
Garden
A good size, enclosed tiered garden. Benefiting from an artificial grass area, a large storage shed and potential for a small hardstanding at the back.
Property Location
Marketed by Purplebricks, Head Office
Disclaimer Property descriptions and related information displayed on this page are marketing materials provided by Purplebricks, Head Office. estateagents365.uk does not warrant or accept any responsibility for the accuracy or completeness of the property descriptions or related information provided here and they do not constitute property particulars. Please contact Purplebricks, Head Office for full details and further information.


