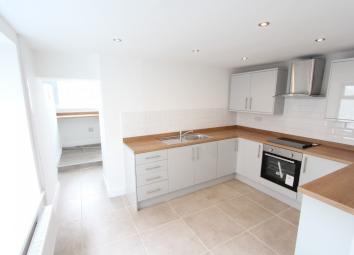Terraced house for sale in Ferndale CF43, 2 Bedroom
Quick Summary
- Property Type:
- Terraced house
- Status:
- For sale
- Price
- £ 75,000
- Beds:
- 2
- Baths:
- 1
- Recepts:
- 1
- County
- Rhondda Cynon Taff
- Town
- Ferndale
- Outcode
- CF43
- Location
- Taff Street, Blaenllechau -, Ferndale CF43
- Marketed By:
- Property Plus Wales
- Posted
- 2024-03-31
- CF43 Rating:
- More Info?
- Please contact Property Plus Wales on 01443 719069 or Request Details
Property Description
Situated in this particularly sought after quiet cul-de-sac position is this two double Bedroom end terraced cottage. This is a unique traditional cottage extended to the rear, recently renovated and modernised and seen to be in excellent decorative order throughout. The property has recently undergone complete renovation and modernisation and includes plastered walls, plastered ceilings, new modern fitted Kitchen with integrated appliances, modern Bathroom suite with shower over bath, brand new fitted carpets and floor coverings throughout and must be viewed to be fully appreciated. This property affords a low maintenance flat rear garden with rear access. Briefly comprising entrance Hallway, Lounge, Kitchen, Utility room, Bathroom and WC, first floor Landing, two generous size Bedrooms, gardens to rear with rear access.
Entrance via mahogany effect UPVC double glazed door allowing access to entrance Hallway.
Hallway
With plastered emulsion decor, matching ceiling, ceramic tile flooring, staircase to first floor elevation with fitted carpet. Panel door allowing access to Lounge and Kitchen
Lounge (3.32m x 3.89m)
Mahogany effect UPVC double glazed window to front, plastered emulsion decor, matching ceiling, radiator, fitted carpet, ample electric power points, television aerial, wall mounted and boxed in electric service meters and television aerial.
Kitchen (3.71m x 2.80m)
With mahogany effect UPVC double glazed window to side, plastered emulsion decor, matching ceiling with a range of recess lighting. Tiled flooring, central heating radiator and a range of modern high gloss grey fitted kitchen units comprising ample wall mounted units, base units, drawer packs and ample work surfaces with matching splash back. Integrated electric oven, four ring halogen hob and stainless steel extractor canapé fitted above. Stainless steel sink and draining unit with mixer taps and ample electric power points. Ample space for additional appliances as required. Opening to rear through to Utility room.
Utility room (2.53m x 2.31m not including depth of recesses)
With pattern glaze UPVC double glaze window to side, further UPVC double glaze window to rear overlooking rear gardens. Plastered emulsion decor, matching ceiling, a range of tiled flooring and laminate flooring. Wall mounted gas combination boiler supplying both domestic hot water and gas central heating. Ample electric power points and an area for perhaps plumbing for automatic washing machine with additional work surface. Wall mounted and boxed in gas service meters. Pattern glaze UPVC double glaze door to rear allowing access to rear garden. White panel door to side allowing access to Bathroom and WC.
Bathroom
With pattern glazed UPVC window to side and rear, plastered emulsion decor, matching ceiling, laminate flooring and heated towel rail. White suite to include shower shape panelled bath with above bath shower screen panel, fully ceramic tiled and shower supplied direct from combination system. Low level WC, wash hand basin with central mixer taps and splash back ceramic tiling.
First Floor Elevation
Landing
With plastered emulsion decor, plastered emulsion ceiling, fitted carpet, electric power points and modern panel doors to Bedrooms one and two.
Bedroom 1 (3.77m x 4.27m)
With UPVC double glazed window to front and side, plastered emulsion decor, matching ceiling, access to Loft, new fitted carpet, ample electric power points and radiator.
Bedroom 2 (3.76m x 2.96m)
With UPVC double glazed window to side, plastered emulsion decor, matching ceiling, new fitted carpet, ample electric power points and radiator. One wall light fitting.
Garden to rear
A flat garden with rendered external boundary walls, rear lane access. Offers excellent potential.
Property Location
Marketed by Property Plus Wales
Disclaimer Property descriptions and related information displayed on this page are marketing materials provided by Property Plus Wales. estateagents365.uk does not warrant or accept any responsibility for the accuracy or completeness of the property descriptions or related information provided here and they do not constitute property particulars. Please contact Property Plus Wales for full details and further information.

