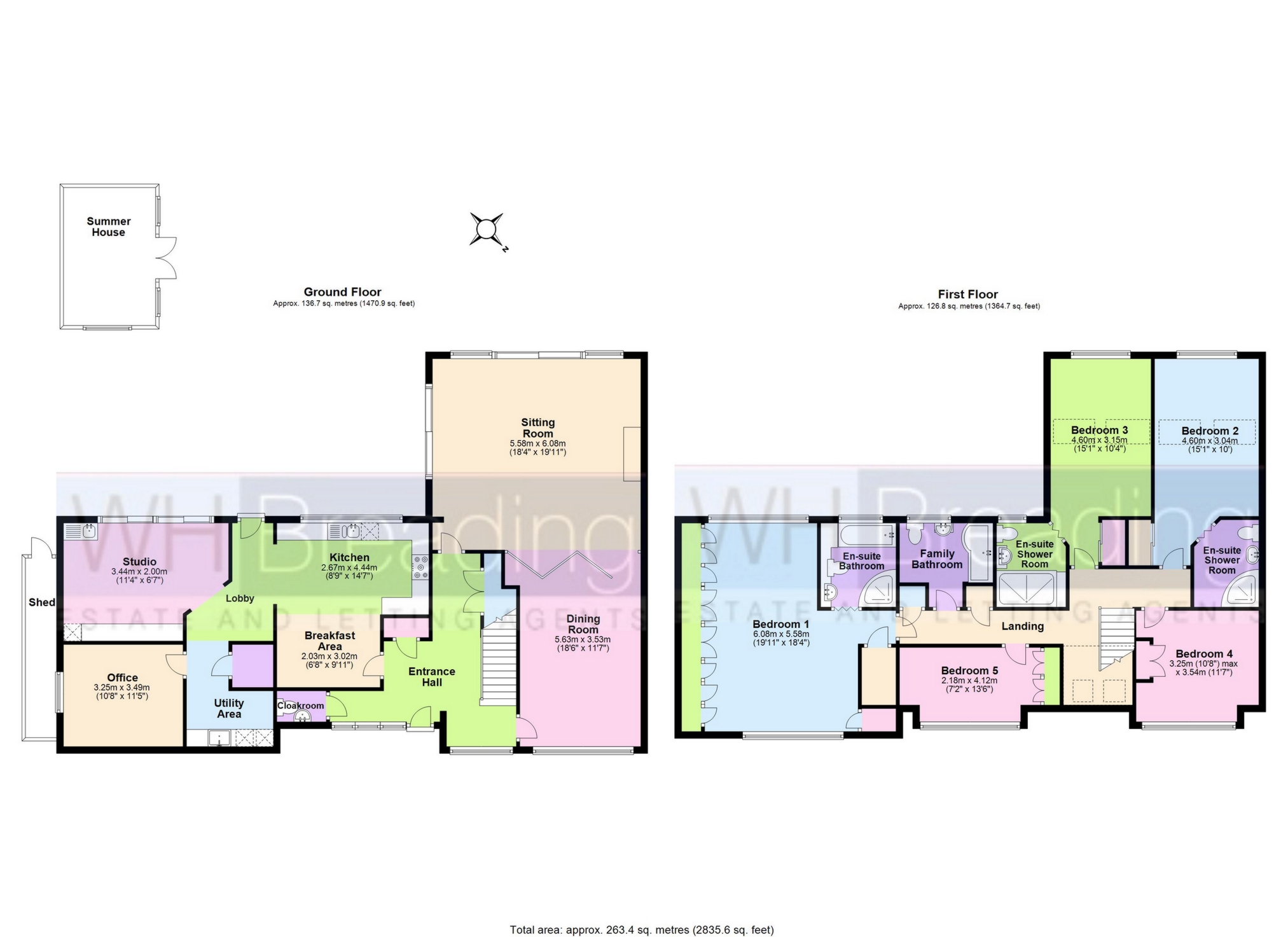Terraced house for sale in Faversham ME13, 5 Bedroom
Quick Summary
- Property Type:
- Terraced house
- Status:
- For sale
- Price
- £ 899,950
- Beds:
- 5
- Baths:
- 3
- Recepts:
- 3
- County
- Kent
- Town
- Faversham
- Outcode
- ME13
- Location
- Selling Court, Selling ME13
- Marketed By:
- WH Breading & Son Estate Agents Ltd
- Posted
- 2024-04-28
- ME13 Rating:
- More Info?
- Please contact WH Breading & Son Estate Agents Ltd on 01795 883521 or Request Details
Property Description
Detailed Description
Rarely avaialble and highly sought after, early viewing is recommended of this substantial detached house situated in the village of Selling. The village is approx 5 miiles from the market town of Faversham which offer a wide range of recreational and educational facilities. Within the village is a welll regarded primary school, public house, cafe and railway station offering connections to London and the coast. The house was re-modelled in recent years and now provides, extensive, spacious accommodation including 5 double bedrooms and 3 bathrooms. The gardens are landscaped and well socked with plenty of off road parking on the sweeping drive.
Entrance Hall: Front door with side screens. Window to front. Stairs to first floor.Tiled foor. Radiator. Built in cupboards.
Cloakroom: Low level WC. Wash hand basin. Tiled floor. Towel radiator.
Sitting Room: 19'11" x 18'4" (6.07m x 5.59m), Open plan into the dining room. Sliding and French doors to garden. Contemporary style gas fire. Oak flooring. 3 radiators. Bi-folding, dividing doors to:
Dining Room: 18'6" x 11'7" (5.64m x 3.53m), Window to front. Oak flooring radiator.
Breakfast Area: 9'11" x 6'8" (3.02m x 2.03m), Opening into the main kitchen with tiled floor:
Kitchen: 14'7" x 8'9" (4.45m x 2.67m), Window to rear and door to rear. Fitted kitchen under granite work-tops. Integrated dishwasher. Space for range cooker. Tiled floor.
Utility Area: Range of matching units under solid wood work-tops. Butlers sink. Plumbing and space for washing machine and tumble dryer. Walk-in larder cupboard.
Studio: 11'4" x 6'7" (3.45m x 2.01m), Windows and doors to rear. Oil fired boiler supplying domestic hot water and central heating systems. Having been previously used as a ceramics studio, this area offers an opportunity to create further living accommdation or continued use as a creative space.
Office: 11'5" x 10'8" (3.48m x 3.25m), Window to side.
Landing: 2 built in cupboards and doors to:
Bedroom 1: 19'11" x 18'4" (6.07m x 5.59m), Windows to front and rear. Large range of fitted wardrobes and further large built in cupboard. Radiator. Door to:
En Suite Bathroom: Window to rear. Panelled bath. Separate shower unit. Low level wc. Vanity wash hand basin. Towel radiator. Tiled floor.
Bedroom 2: 15'1" x 10'0" (4.60m x 3.05m), Window to rear. Vaulted ceiling. Radiator. Built in wardrobes. Door to:
En Suite Shower Room: Corner shower unit with thermostatic shower fitted. Low level WC. Wash hand basin.Tiled walls and floor. Radiator.
Bedroom 3: 15'1" x 10'4" (4.60m x 3.15m), Window to rear. Vaulted ceiling. Radiator. Built in wardrobes. Door to:
En Suite Shower Room: Walk in glass shower unit with thermostatic shower fitted. Low level WC. Wash hand basin.Tiled walls and floor. Radiator.
Bedroom 4: 11'7" x 10'8" (3.53m x 3.25m), Window to front. Built in wardrobe. Radiator.
Bedroom 5: 13'6" x 7'2" (4.11m x 2.18m), Window to front. Built in wardrobes. Radiator.
Family Bathroom: Window to rear. Panelled bath with shower over. Low level wc. Wash hand basin. Towel radiator. Tiled floor.
Gardens: The property stands on a generous, mature plot set well back from the road. The rear garden is well stocked with a wide variety of established flower and shrubs, together with a generous lawn and split-level decked seating area. There is a further paved patio accessed from both the living room and kitchen providing a perfect spot for summer dining. A summerhouse is situated to the rear of the garden, plus a greenhouse and potting area behind.
Parking: A sweeping, paved drive provides parking and turning for several vehicles.
Property Location
Marketed by WH Breading & Son Estate Agents Ltd
Disclaimer Property descriptions and related information displayed on this page are marketing materials provided by WH Breading & Son Estate Agents Ltd. estateagents365.uk does not warrant or accept any responsibility for the accuracy or completeness of the property descriptions or related information provided here and they do not constitute property particulars. Please contact WH Breading & Son Estate Agents Ltd for full details and further information.


