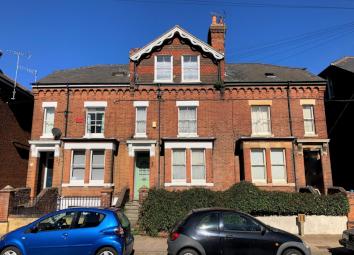Terraced house for sale in Faversham ME13, 3 Bedroom
Quick Summary
- Property Type:
- Terraced house
- Status:
- For sale
- Price
- £ 499,950
- Beds:
- 3
- Baths:
- 1
- Recepts:
- 3
- County
- Kent
- Town
- Faversham
- Outcode
- ME13
- Location
- Stone Street, Faversham ME13
- Marketed By:
- WH Breading & Son Estate Agents Ltd
- Posted
- 2024-04-06
- ME13 Rating:
- More Info?
- Please contact WH Breading & Son Estate Agents Ltd on 01795 883521 or Request Details
Property Description
Detailed Description
An imposing 4 storey Victorian townhouse ideally situated for all local amenities with potential for further improvement.
The house is situated in a sought after 'Stone Street' location and offers, flexible and adaptable accommodation. A gas central heating system is installed and some of the sash cord windows have been replaced with new units, in the traditional style. The house offers a great opportunity to create a spacious, family home with good size garden in an enviable location. Viewing is highly recommended.
Entrance Hall: Stairs to floor. Doors to:
Sitting Room: 12'5" x 11'0" (3.78m x 3.35m), Bay window to front. Open fireplace. Exposed floor boards. Radiator.
Reception Room: 12'4" x 10'5" (3.76m x 3.18m), Window to rear. Open fireplace. Exposed floor boards.
Boiler Room: Window to side. Gas boiler supplying domestic hot water system and central heating.
Lower Ground Floor:
Kitchen: 12'0" x 10'1" (3.66m x 3.07m), Window to rear. Built in larder cupboard. Ceramic sink inset in timber surround. Exposed floor boards.
Dining Room: 12'5" x 10'8" (3.78m x 3.25m), Bay window to front. Two built in cupboards. Exposed floor boards.
First Floor:
Bedroom 2: 16'3" x 11'0" (4.95m x 3.35m), 2 windows to front. Built in cupboard. Radiator.
Bedroom 3: 12'4" x 10'6" (3.76m x 3.20m), Window to rear. Radiator.
WC: Window to rear. WC.
Second Floor:
Bedroom 1: 16'4" x 14'3" (4.98m x 4.34m), 2 x windows to front. Fireplace. Radiator.
Bathroom: 9'1" x 8'11" (2.77m x 2.72m), Window to rear. Roll top bath with shower over. Low level WC. Pedestal wash hand basin. Exposed floor boards.
Garden: Wall enclosed rear garden which does require some attention, but is a good size and beautifully enclosed with he high, original brick walls.
Property Location
Marketed by WH Breading & Son Estate Agents Ltd
Disclaimer Property descriptions and related information displayed on this page are marketing materials provided by WH Breading & Son Estate Agents Ltd. estateagents365.uk does not warrant or accept any responsibility for the accuracy or completeness of the property descriptions or related information provided here and they do not constitute property particulars. Please contact WH Breading & Son Estate Agents Ltd for full details and further information.


