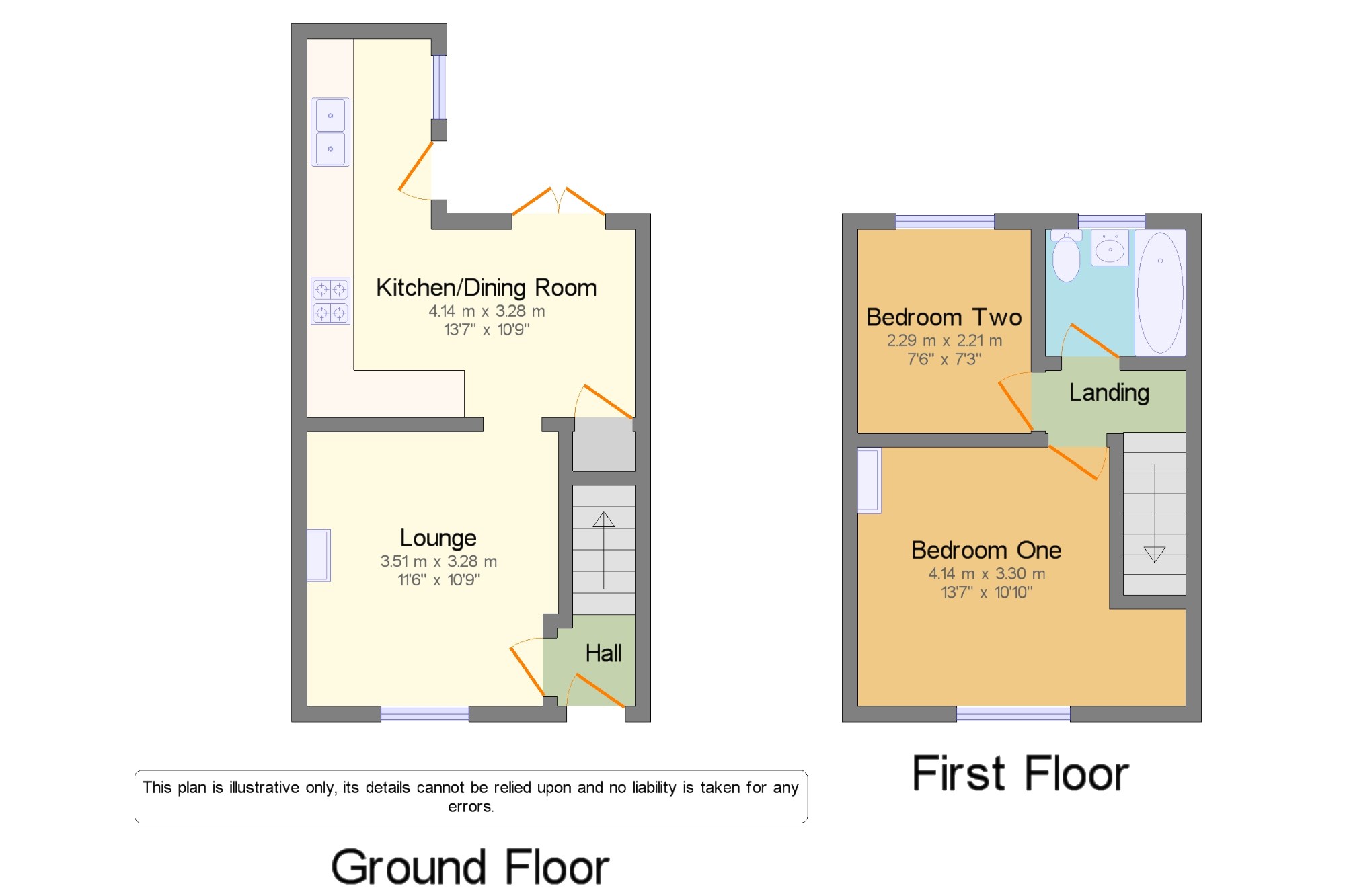Terraced house for sale in Evesham WR11, 2 Bedroom
Quick Summary
- Property Type:
- Terraced house
- Status:
- For sale
- Price
- £ 210,000
- Beds:
- 2
- County
- Worcestershire
- Town
- Evesham
- Outcode
- WR11
- Location
- School Street, Honeybourne, Nr Evesham, Worcestershire WR11
- Marketed By:
- RA Bennett & Partners - Evesham Sales
- Posted
- 2024-03-31
- WR11 Rating:
- More Info?
- Please contact RA Bennett & Partners - Evesham Sales on 01386 324900 or Request Details
Property Description
This charming cottage comprises; entrance hall with stairs to the first floor landing, access into the lounge with its wood-burning stove & access into the kitchen/diner with its tiled floor, range of base & wall units, integrated oven & hob & white goods. Access into the utility room & doors out to the rear garden. To the first floor landing, the landing gives access to both double bedrooms, the house bathroom & attic hatch. The bathroom has been re-fitted & has a shower over the bath & pedestal wash hand basin & W.C. Externally, there is a front & rear gardens. The rear garden is laid to lawn with pretty planted beds & borders.
Character Cottage
Kitchen/Diner
Wood Burning Stove
Walking Distance Of Village Centre
Hall x . With stairs to the first floor landing, door into the lounge
Lounge11'6" x 10'9" (3.5m x 3.28m). With wood burning stove & door into the kitchen/diner
Kitchen/Dining Room13'7" x 10'9" (4.14m x 3.28m). With base & wall units, doors out to the rear garden, oven & hob & access into the utility room
Landing x . With doors to the two good bedrooms & the bathroom
Bedroom One13'7" x 10'10" (4.14m x 3.3m). Double bedroom. Front facing
Bedroom Two7'6" x 7'3" (2.29m x 2.2m). Rear facing
Bathroom x . Bath with shower over, W.C, pedestal wash hand basin
External x .
Rear Garden x . Laid to lawn, with planted cottage gardens, beds & borders.
Property Location
Marketed by RA Bennett & Partners - Evesham Sales
Disclaimer Property descriptions and related information displayed on this page are marketing materials provided by RA Bennett & Partners - Evesham Sales. estateagents365.uk does not warrant or accept any responsibility for the accuracy or completeness of the property descriptions or related information provided here and they do not constitute property particulars. Please contact RA Bennett & Partners - Evesham Sales for full details and further information.


