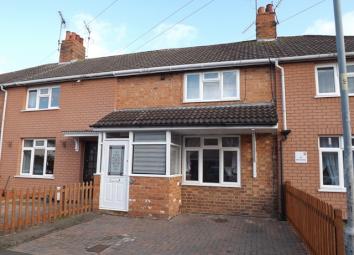Terraced house for sale in Evesham WR11, 3 Bedroom
Quick Summary
- Property Type:
- Terraced house
- Status:
- For sale
- Price
- £ 165,000
- Beds:
- 3
- County
- Worcestershire
- Town
- Evesham
- Outcode
- WR11
- Location
- Edward Street, Evesham WR11
- Marketed By:
- Red Homes - Evesham
- Posted
- 2024-03-31
- WR11 Rating:
- More Info?
- Please contact Red Homes - Evesham on 01386 324952 or Request Details
Property Description
Draft particulars - awaiting vendor approval
This property, which is located within the sought-after Prince Henry's School catchment area, would ideally suit anyone seeking a property within close proximity of the mainline railway station or town centre. It would make an ideal first home or buy to let investment.
From the Albert Road end turn left into Edward Street and the property is the third house on the left, set back from the road and footpath by a block paved frontage providing off-road parking for 2 vehicles. Storm canopy and double glazed front door opening to:
Entrance Porch
Windows fitted roller blinds. Tiled flooring. Ceiling light. Wood cladded walls. Hardwood front door with obscure glazed panels opening to:
Entrance Hall
Tiled inset entrance and the remainder laid to exposed wood flooring. Inset ceiling spotlights with dimmer switches. Staircase with spindle balustrade to first floor. Door to kitchen. Pine panelled door to:
Lounge (12'10'' x 10'3'' / 3.92m x 3.14m)
Double glazed window to front elevation. Coved ceiling. Inset ceiling spotlights. Exposed wood flooring. Picture rails. Gas fire with pebble feature set onto marble effect hearth and marble effect backplate with wooden surround. Alcoves to both sides. Radiator. Pine panelled door with obscure etched glazed panels to:
Kitchen / Diner (11' x 10' / 3.36m x 3.05m)
Wood framed obscure blocked off window to rear. Dining area has wood effect laminate flooring. Wall mounted contemporary radiator. Ceiling light. High level power points. Space for tall fridge freezer. Kitchen area has tile effect laminate flooring. High gloss fitted base and wall units with co-ordinating worktops incorporating composite single bowl single drainer sink unit with chrome mixer tap over and tiled splashback. Space for free-standing gas oven with stainless steel and glass extractor hood over. Space for under worktop fridge. Open shelving. Part tiled walls. Further ceiling light. Panelled door to:
Downstairs Bathroom
Ceiling light. Tiled flooring. White suite comprising p-shaped bath with wall mounted shower over. Wash hand basin set onto unit. Low level WC with all integrated flush control. Tiled worktop with space and plumbing for washing machine under. Part tiled walls. Obscure double glazed window fitted with roller blind to rear overlooking Sun Room.
Glazed panel door from Kitchen to:
Sun Room (8' x 7'10'' / 2.43m x 2.16m)
Wood effect laminate flooring. Radiator. Alarm control panel. Lean-to polycarbonate roof. Wood framed windows to rear. Fitted dog flap. Wall lights. Fully glazed door to rear elevation opening onto rear garden. Lockable panelled door to:
Study / Store Room (7'3'' x 6'9'' / 2.20m x 2.07m)
Double glazed window fitted with roller blind to rear elevation. Radiator. High level power points. Inset ceiling spotlights. Wood effect laminate flooring.
Wooden staircase with inset tread carpetting from Entrance Hall to:
First Floor Landing
Central heating control panel. Loft hatch. Ceiling light. Smoke alarm. Pine panelled doors to:
Bedroom 1 (13'1'' max x 11' max / 3.99m max x 3.35m max)
Double glazed window to front elevation. Centre ceiling light. Telephone point. Radiator. Door to high level deep wardrobe cupboard with hanging rail. Panelled door to:
Ensuite Shower Room
Tiled flooring. White suite comprising corner wash hand basin with chrome mixer tap and tiled splashback. Low level WC. Wall light. Fully tiled shower enclosure enclosing chrome shower and obscure block internal window to add light.
Bedroom 2 (12' max x 9'2'' max / 3.68m max x 2.80m max)
Double glazed window fitted with Venetian blind to rear elevation. Centre ceiling light. Radiator. Wall light.
Bedroom 3 (9' x 6'8'' / 2.74m x 2.07m)
Double glazed window to rear elevation. Radiator. Centre ceiling light.
Rear Garden
Concrete patio area with inset drainage channel and wood framed Lean-To. Awning with trellis side, Slope up to remainder of the garden which is laid to paving. Fully enclosed by fencing to all sides. Range of out buildings including octagonal timber Summer House with openers all round, fully glazed with arched window glazing and a thatched roof. Timber storage shed and a further storage shed constructed of painted breeze blocks with timber framed windows and half glazed timber framed door, with light and power.
Property Location
Marketed by Red Homes - Evesham
Disclaimer Property descriptions and related information displayed on this page are marketing materials provided by Red Homes - Evesham. estateagents365.uk does not warrant or accept any responsibility for the accuracy or completeness of the property descriptions or related information provided here and they do not constitute property particulars. Please contact Red Homes - Evesham for full details and further information.


