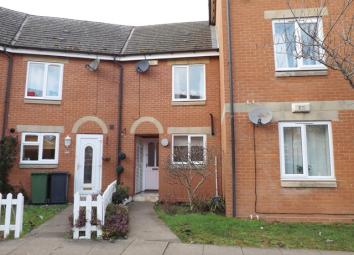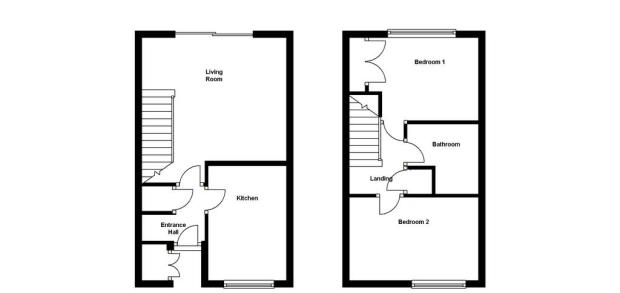Terraced house for sale in Evesham WR11, 2 Bedroom
Quick Summary
- Property Type:
- Terraced house
- Status:
- For sale
- Price
- £ 159,995
- Beds:
- 2
- County
- Worcestershire
- Town
- Evesham
- Outcode
- WR11
- Location
- Shepherds Pool, Evesham WR11
- Marketed By:
- Red Homes - Evesham
- Posted
- 2024-03-31
- WR11 Rating:
- More Info?
- Please contact Red Homes - Evesham on 01386 324952 or Request Details
Property Description
Draft particulars - awaiting vendor approval
This property, which is located within the sought after Prince Henry's School catchment area, would ideally suit anyone seeking a property within easy reach of the train station and/or town centre. It's an ideal first home or buy to let investment as it is in excellent decorative order.
As you enter Shepherds Pool bear left and take the first turning left and on the left hand side you will see a parking area and a crescent of houses and number 35 is on the right hand side. The property is set back from the road and footpath by a front garden laid to lawn planted with a specimen tree in a border to the left of a wide paved pathway. Tiled step up to a storm porch with louvre fronted storage cupboards and hard wood obscure glazed front door with security peephole opening to:
Entrance Hall
solid wood flooring throughout the ground floor. Radiator. Fuse box. Coved ceiling. Ceiling light. Telephone point. Deep storage cupboard suitable for storage of tall items with coat hooks and shelf. Open doorway to:
Kitchen (10'11'' x 5'10'' / 3.32m x 1.78m)
Wood framed double glazed window fitted with roller blind and with tiled sill to front elevation. Range of fitted base and wall units with co-ordinating worktops incorporating single bowl single drainer sink unit with chrome pillar taps and tiled splashback. Built under electric single oven and co-ordinating 4 - burner gas hob with tiled splashback and wall mounted extractor hood over. Space for tall fridge freezer. Space and plumbing for washing machine with tray space beside. Wall mounted viessmann gas fired standard boiler. Centre spotlight fitment. Wall units include two glass fronted display units. Radiator. Fitted shelf.
Doorway from Entrance Hall to:
Living Room (13'8'' x 13'8'' / 4.17m x 4.17m)
Continuation of solid wood flooring. White uPVC sliding patio door to rear elevation opening onto rear garden. Coved ceiling. Two pendant ceiling lights. Central heating control panel. Two radiators. TV point. Feature wall. Wall mounted contemporary glass fronted electric fire with pebble and flame feature.
Staircase with open spindle balustrade from Living Room to:
First Floor Landing
Radiator. Ceiling light. Smoke alarm. Hatch with fitted loft ladder to loft space which has lighting and is part boarded. Door to airing cupboard housing hot water tank with slatted shelving over. Doors to:
Bedroom 1 (12'7'' max x 7'11'' / 3.83m max x 2.41m)
Wood framed double glazed window to front elevation. Centre ceiling light. Radiator. Large part mirror fronted freestanding wardrobe possibly included in the sale.
Bedroom 2 (11'11'' x 8'1'' / 3.63m x 2.48m)
Wood framed double glazed window to rear elevation overlooking rear garden. Radiator. Ceiling light. Feature wall. Large double wardrobe with hanging rail and fitted shelf over and lighting.
Family Bathroom
Tiled flooring. White suite comprising panelled bath with chrome taps, fitted glass shower screen and triton electric shower. Large pedestal wash hand basin with chrome mixer tap. Low level WC. Majority tiled walls with attractive glass mosaic border. Circular wall mounted mirror over the wash hand basin. Large wall mounted chrome ladder radiator. Extractor fan. Ceiling light.
Rear Garden
The rear garden is fully enclosed by fencing to all sides and is laid to patio outside the Living Room. Central lawned area with a pathway to both sides laid to stone pebbles. Borders planted with a variety of flowering shrubs, bulbs and small trees. Timber shed on hard standing. Timber pedestrian rear gate allowing rear access into the garden.
Property Location
Marketed by Red Homes - Evesham
Disclaimer Property descriptions and related information displayed on this page are marketing materials provided by Red Homes - Evesham. estateagents365.uk does not warrant or accept any responsibility for the accuracy or completeness of the property descriptions or related information provided here and they do not constitute property particulars. Please contact Red Homes - Evesham for full details and further information.


