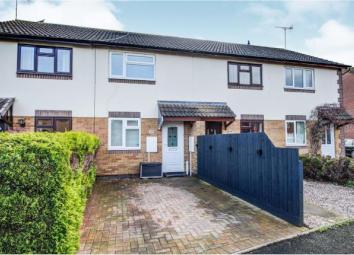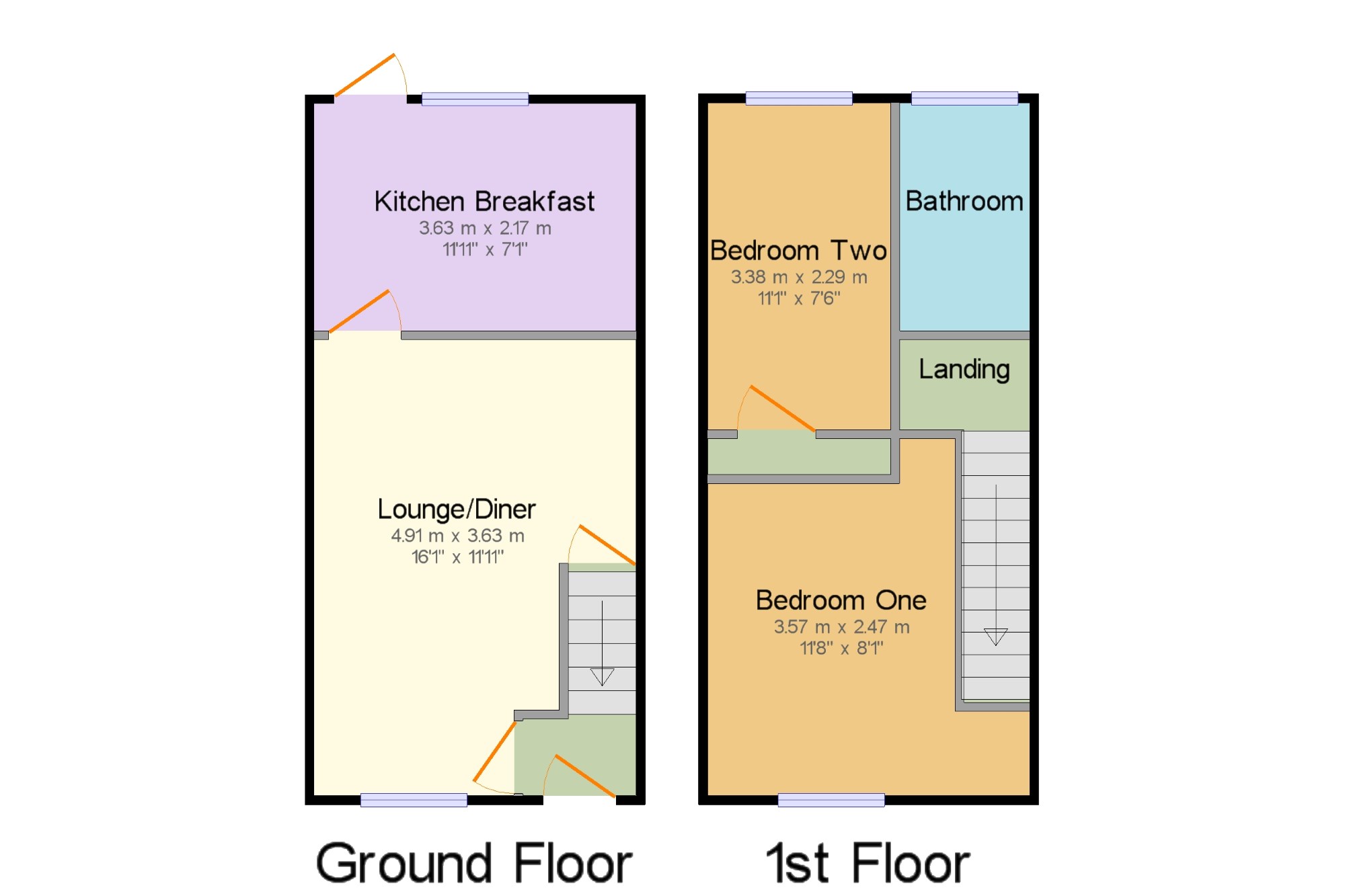Terraced house for sale in Evesham WR11, 2 Bedroom
Quick Summary
- Property Type:
- Terraced house
- Status:
- For sale
- Price
- £ 170,000
- Beds:
- 2
- County
- Worcestershire
- Town
- Evesham
- Outcode
- WR11
- Location
- St. Phillips, Evesham, Worcestershire WR11
- Marketed By:
- RA Bennett & Partners - Evesham Sales
- Posted
- 2024-03-31
- WR11 Rating:
- More Info?
- Please contact RA Bennett & Partners - Evesham Sales on 01386 324900 or Request Details
Property Description
A well presented & upgraded two bedroom house, set within the popular Charity Crescent developmentThis mid terrace house comprises; entrance hallway with stairs rising to the first floor landing, access into the lounge/diner. The lounge diner has useful under-stairs storage & door into the breakfast kitchen. The kitchen has a range of base & wall units, sink & drainer, plumbing for white goods & space for appliances. Door out to the rear garden. To the first floor landing there is access to both double bedrooms, the bathroom & attic hatch. The main bedroom has fitted wardrobes. Bedroom two is rear facing. The bathroom has a bath with electric shower over, pedestal wash hand basin & W.C. Externally, there is off road parking for two cars & gardens to the rear being mainly laid to lawn, fenced & enclosed with bordersThe house is set on the outskirts of town, convenient access to the A46, retail development & the town centre. Evesham has a range of amenities to include pubs, restaurants, shops, supermarket, leisure centre, doctors' surgery & dentists. Evesham is under 20 miles from historic Worcester city, Shakespeare's Stratford Upon Avon & the cultural & commercial centre of Cheltenham. There are train lines with direct links to London Paddington in Evesham, Moreton in Marsh & Honeybourne.
Two Double Bedrooms
Two Parking Spaces
Convenient For Town & A46
Well Presented
Entrance Hall x . With stairs rising to the first floor landing & door into the lounge/diner
Lounge/Diner16'1" x 11'11" (4.9m x 3.63m). With useful under the stairs storage & door into the breakfasting kitchen
Kitchen Breakfast11'11" x 7'1" (3.63m x 2.16m). With a range of base & wall units, space & plumbing for white goods & appliances. Garden outlook & door into the garden
Landing x . Access into the two bedrooms & house bathroom
Bathroom x . Full suite to include bath with electric shower over, pedestal wash hand basin & W.C
Bedroom One11'9" x 8'1" (3.58m x 2.46m). Having a range of fitted wardrobes & cupboard over the stairs. Front facing.
Bedroom Two11'1" x 7'6" (3.38m x 2.29m). With garden outlook & built in wardrobe
External x .
Driveway x . Block paved with parking for one vehicle with further off road parking
Garden x . Raised decked area & laid to lawn with borders. Fenced & enclosed with useful area for garden shed. There is further lightning on the fence at the front & security lighting by the front door. There are two separate power points one on the house the other at the bottom of the garden.
Property Location
Marketed by RA Bennett & Partners - Evesham Sales
Disclaimer Property descriptions and related information displayed on this page are marketing materials provided by RA Bennett & Partners - Evesham Sales. estateagents365.uk does not warrant or accept any responsibility for the accuracy or completeness of the property descriptions or related information provided here and they do not constitute property particulars. Please contact RA Bennett & Partners - Evesham Sales for full details and further information.


