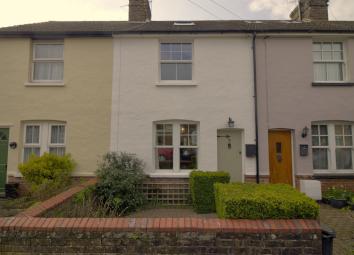Terraced house for sale in Edenbridge TN8, 3 Bedroom
Quick Summary
- Property Type:
- Terraced house
- Status:
- For sale
- Price
- £ 360,000
- Beds:
- 3
- Baths:
- 2
- Recepts:
- 2
- County
- Kent
- Town
- Edenbridge
- Outcode
- TN8
- Location
- Lingfield Road, Edenbridge TN8
- Marketed By:
- YOPA
- Posted
- 2024-04-01
- TN8 Rating:
- More Info?
- Please contact YOPA on 01322 584475 or Request Details
Property Description
EPC band: C
This attractive three bedroom Victorian terraced house is presented in excellent condition and ticks all the boxes in terms of finish, living space and location.
Moments from the High Street and train station yet still in a quiet single access street. The house has a fantastic mixture of period features and modern ammenities.
The property is entered through the front door on the.....
Ground floor
Leading to the...
Sitting room
Double glazed sliding windows to front, feature brick fireplace with beam over and wood burner, wooden floor, cupboard housing meters, radiator, part glazed doors through to:
Kitchen/dining room
Dining area: Wooden floor, radiator, under stairs recess with lighting, inset ceiling spotlights.
Kitchen area: Range of attractive wall and base units with solid oak doors with worktops over, inset circular stainless steel bowl with drainer with mixer tap, free standing 5 ring stainless steel range style cooker incorporating double oven below with stainless steel splash back and extractor above, cupboards on either side with spotlights under, breakfast bar, spaces for fridge/freezer and dishwasher, slate tiled floor, windows to side and rear, tiled splash backs, inset ceiling spotlights, wooden door to utility room.
Utility/shower room
Comprising base cupboards with work top above and inset circular wash basin with mixer tap, space for washing machine, wall mounted boiler, glazed wall mounted cupboard, further cupboard, tiled splash back, tiled floor, fully tiled shower cubicle, low level wc with cupboard above, access to loft space, window to rear, radiator, extractor fan.
From Kitchen:
Inner hallway
Glazed door to rear covered area and garden with outside light, radiator, stairs to:
First floor
landing
Door providing access to second floor.
Bedroom 1
Double glazed sliding windows to front, feature fireplace, radiator.
Bedroom 2
l-shaped. Two double glazed sliding windows to rear, fitted wardrobe cupboard with storage above, radiator, wooden floor.
Bathroom
Panel enclosed bath with hand shower attachment and mixer tap, wash basin inset to vanity shelf with cupboard below, tiled splash back, large wall mirror above, low level w.C. With concealed cistern, inset ceiling spotlights, heated towel rail, fan.
Second floor
bedroom 3
Sloping ceiling with partially restricted head height, dual aspect, velux window to front, double glazed windows to rear, radiators, inset ceiling spotlights, wooden floor.
Outside
front garden
Walled area with brick pathway leading to wooden entrance door and various plants.
Rear garden
Brick patio area with pathway leading to large shed with power, further patio area, remaining area lawned, brick bbq, log store, outside socket and tap, there is a pedestrian right of way for neighbouring properties across the back of the cottage.
Property Location
Marketed by YOPA
Disclaimer Property descriptions and related information displayed on this page are marketing materials provided by YOPA. estateagents365.uk does not warrant or accept any responsibility for the accuracy or completeness of the property descriptions or related information provided here and they do not constitute property particulars. Please contact YOPA for full details and further information.


