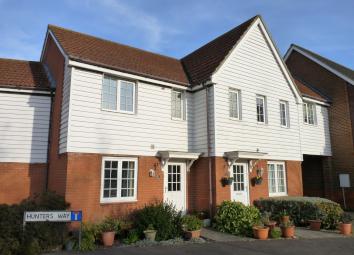Terraced house for sale in Edenbridge TN8, 2 Bedroom
Quick Summary
- Property Type:
- Terraced house
- Status:
- For sale
- Price
- £ 335,000
- Beds:
- 2
- Baths:
- 2
- County
- Kent
- Town
- Edenbridge
- Outcode
- TN8
- Location
- Hunters Way, Edenbridge TN8
- Marketed By:
- EDEN Lettings & Sales
- Posted
- 2024-04-01
- TN8 Rating:
- More Info?
- Please contact EDEN Lettings & Sales on 01732 658590 or Request Details
Property Description
Eden Lettings & Sales are delighted to offer to the market this light and airy modern 2 bedroom terraced house with garage en bloc. Last year the current owners refitted the kitchen including renewing nearly all the appliances and also landscaped the garden which is now laid out for easy maintenance. They have also added additional usb points in the sitting room and master bedroom. The property is located midway between two railway stations, one providing services to London in about 40 minutes. Edenbridge High Street is also about half a mile away with good range of shops including Waitrose, restaurants, pubs, church and primary school. The leisure centre is within walking distance and offers a wide selection of sporting facilities including gym and swimming pool. Additionally Lidl are in process of building a store due to open later this year which will be within walking distance.
The accommodation comprises:-
ground floor
Double glazed Front door to:
Entrance lobby: Coat hanging space.
Cloakroom: Low level wc, pedestal basin, half tiled walls, extractor fan.
Sitting room: About 14'6 x 10'3, delightful view over the green to the front, feature fireplace with electric fire, low level understairs cupboard.
Kitchen/breakfast room: About 13'6 x 9', refitted in 2018 with excellent range of soft-closing cupboards and drawers, integrated fridge/freezer, dishwasher and washer/dryer, work surfaces with inset stainless steel circular sink unit, electric induction hob with oven below and extractor above, (gas point available if required), cupboard housing wall-mounted Potterton gas boiler, part tiled walls, ceramic tiled floor, sliding double glazed patio doors to terrace and garden, stairs to first floor.
First floor
landing: Airing cupboard with hot water storage tank, hatch to part-boarded loft with retractable ladder and light.
Bedroom 1: About 10'8 x 8'3 plus door recess, delightful view to the front over the green, door recess with built-in double wardrobe.
En suite shower room: Shower cubicle, pedestal basin, low level wc, part tiled walls, extractor fan, double glazed window.
Bedroom 2: About 10'8 x 7'1, built-in double wardrobe.
Bathroom: Enclosed bath, separate Triton shower fitment over, pedestal basin, low level wc, part tiled walls, extractor fan, double glazed window.
Outside
garage en bloc (middle one of 3) with up and over door and partly boarded loft area. Further parking space opposite (middle one of 3). The garages and parking area are located at the rear of the property and approached via a gated driveway with outside light the power supply for which is from No. 1.
The gardens to the front comprise shrub beds either side of the paved path to the front door. The rear garden has been landscaped by the current owners for ease of maintenance. There is a sandstone terrace across the back of the house beyond which there are raised beds stocked with shrubs and flowers with decorative stone chippings and paved stepping stone path to rear gate which gives access to the parking area. The whole is enclosed by close board fencing. Outside tap.
Tenure: Freehold
Council Tax Band: D
Service Charge: Payable in respect of maintenance of the green and communal gardens. £150 for the year to end December 2019.
Agents note: These sales particulars have been prepared for guidance purposes only and do not form part of any contract or offer and must not be relied upon as statements of fact. Prospective purchasers or their representatives must satisfy themselves by inspection or otherwise as to the correctness of the statements contained therein. Eden Sales have not tested any apparatus, equipment, fittings or services and so cannot verify that they are in working order. All measurements given are approximate.
Property Location
Marketed by EDEN Lettings & Sales
Disclaimer Property descriptions and related information displayed on this page are marketing materials provided by EDEN Lettings & Sales. estateagents365.uk does not warrant or accept any responsibility for the accuracy or completeness of the property descriptions or related information provided here and they do not constitute property particulars. Please contact EDEN Lettings & Sales for full details and further information.

