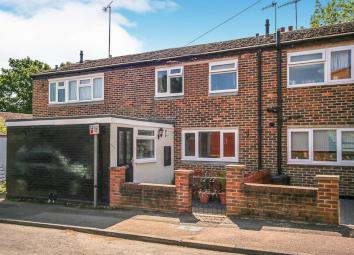Terraced house for sale in Edenbridge TN8, 2 Bedroom
Quick Summary
- Property Type:
- Terraced house
- Status:
- For sale
- Price
- £ 280,000
- Beds:
- 2
- Baths:
- 1
- Recepts:
- 1
- County
- Kent
- Town
- Edenbridge
- Outcode
- TN8
- Location
- Cedar Drive, Edenbridge TN8
- Marketed By:
- Purplebricks, Head Office
- Posted
- 2024-04-01
- TN8 Rating:
- More Info?
- Please contact Purplebricks, Head Office on 024 7511 8874 or Request Details
Property Description
The property is a well presented two bedroom terraced house situated off Crouch House Road, a semi rural location and only a short walk to Edenbridge Town Centre.
Edenbridge town is located in the Kent countryside and developed from a river crossing in the Roman times, which subsequently evolved into a market town where it became a vital part of the Weald iron industry. The town is surrounded by greenbelt countryside and is famous for its historic and attractive buildings that line the High Street.
The town boasts two railway stations and a journey time to and from London Bridge of around 40-45 minutes. Nearby is a leisure centre, numerous delightful pubs, parks, and good local facilities in the town, including a range of small independent shops, a Waitrose supermarket and quality eateries. For more extensive shopping, it is but a short drive to Sevenoaks, Oxted, East Grinstead and Tunbridge Wells, or to Bluewater Shopping Centre. Several prestigious golf clubs and a selection of fine schools add to the attraction of this location.
Entrance Porch
Double glazed window radiator, tiled floor, range of fitted cupboards.
Kitchen
16' x 8'5
Work surfaces with cupboard and drawer units under, eye level wall units over, extractor fan, built in fridge freezer, radiator.
Sitting Room
16'2 x 16'
Extended room with double glazed sliding doors and port hole window to rear, 2 radiators and recessed lighting.
First Floor Landing
Fitted cupboard and built in cupboard housing gas fired boiler, further storage cupboard.
Bedroom One
14'5 x 9'7
Double glazed window to rear, radiator, built in wardrobes.
Bedroom Two
12' x 7'9 maximum L shaped room
Double glazed window to front, radiator.
Bathroom
7'9 x 5'8
White suite comprising bath with shower over and shower screen, pedestal wash basin and low level WC. Heated towel rail and double glazed window.
Rear Garden
Laid to lawn with planted beds, timber garden shed, raised decking and pedestrian rear access.
Property Location
Marketed by Purplebricks, Head Office
Disclaimer Property descriptions and related information displayed on this page are marketing materials provided by Purplebricks, Head Office. estateagents365.uk does not warrant or accept any responsibility for the accuracy or completeness of the property descriptions or related information provided here and they do not constitute property particulars. Please contact Purplebricks, Head Office for full details and further information.


