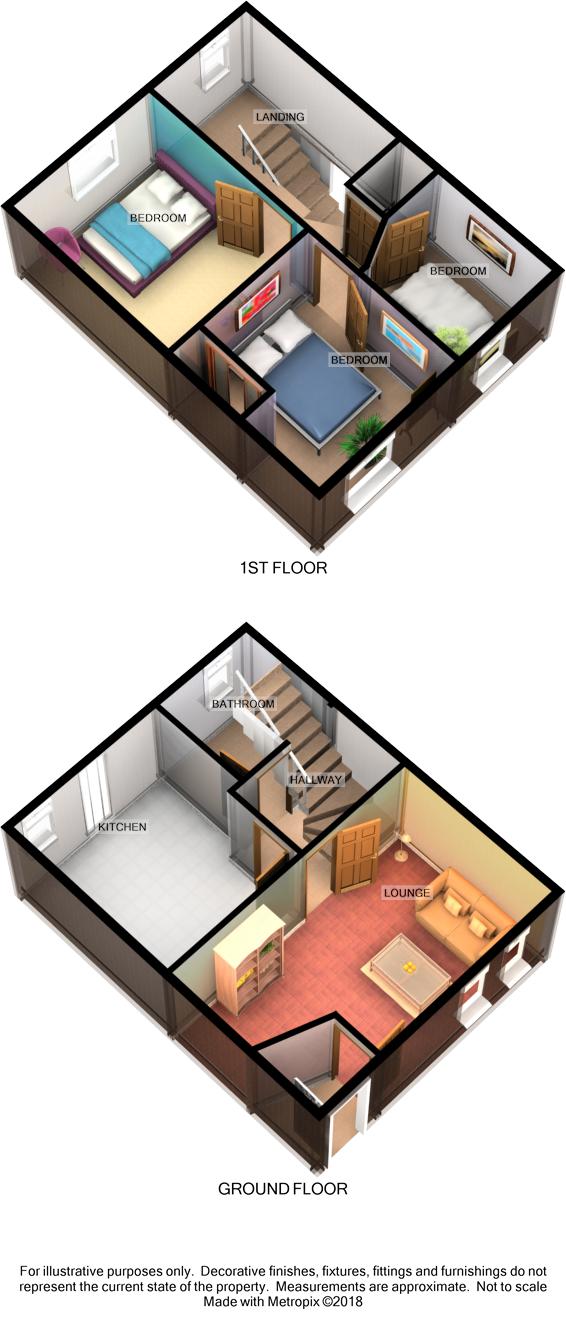Terraced house for sale in Dunfermline KY11, 3 Bedroom
Quick Summary
- Property Type:
- Terraced house
- Status:
- For sale
- Price
- £ 105,000
- Beds:
- 3
- Baths:
- 1
- Recepts:
- 1
- County
- Fife
- Town
- Dunfermline
- Outcode
- KY11
- Location
- Parkside Street, Rosyth, Dunfermline KY11
- Marketed By:
- Regents Estates and Mortgages
- Posted
- 2018-09-19
- KY11 Rating:
- More Info?
- Please contact Regents Estates and Mortgages on 01383 697017 or Request Details
Property Description
Rosyth is rightly referred to as "The Garden City". Rightly, because many of the homes have long, attractive gardens.
This mid terraced villa is no exception. Mainly laid to lawn it features generous shed and extends to open playpark.
It does however have many other endearing features. Gas fired central heating, floor and wall tiling, integrated and free standing appliances within kitchen.
Indeed this is a well presented 3 bedroomed home that will appeal.
Outer door at front to greeting vestibule. Access from here to front lounge with door to inner hall. Doors from hall to attractive, breakfasting kitchen and bathroom. Carpeted stairway to first floor with 3 bedrooms.
As a family home, first time purchase (or any) home this is an appealing, well appointed option.
Rosyth is a popular town on the northern shore of the River Forth with a good selection of shops and services, which are easily accessible. There are four local Primary Schools and secondary schooling is available in nearby Dunfermline and Inverkeithing. An ideal commuter base, easy access is offered to Perth and Edinburgh via the M90 and Ferry toll Park and Ride. A short drive takes you to the City of Dunfermline which provides a larger selection of shops, schools, bars, restaurants and public transport of bus and rail links making this area an ideal commuter base to Edinburgh, throughout Fife and east central Scotland.
Entrance Vestibule
Outer door at front to greeting area. Meter cupboard. Door to lounge.
Lounge (15'11 x 11'10)
Attractive, principal apartment completed with central, wall mounted electric fire.
Two double glazed window formations face to front. Shelved cupboard. Access given to inner hall.
Inner Hall
Carpeted stairway within inner hall to upper landing. Doors to kitchen and bathroom.
Breakfasting Kitchen (10'5 x 9'5)
Modern kitchen is completed with floor and wall mounted units with complimentary worktop surfaces. Stainless steel sink and drainer.
Gas hob, electric oven and cooker hood built into kitchen. Free standing washing machine included. Two double glazed window formations overlook garden. Door gives access to garden. Tiled floor.
Bathroom (5'9 x 5'6)
Ground floor bathroom with pedestal wash hand basin, wc and bath. Tiled walls. Opaque, double glazed window.
Upper Landing
Naturally lit by rear window. Hatch to attic. Doors to 3 bedrooms.
Bedroom 1 (12'7 x 10'2)
Double, mirror door wardrobe allows full useable space of room.
Double glazed windows face to front.
Bedroom 2 (10'6 x 9'1)
Second bedroom is rear facing to overlook garden. Shelved, corner cupboard.
Bedroom 3 (10'6 x 6'5)
Third bedroom is double glazed and front facing.
Garden
Long garden ground to rear is mainly laid to lawn. Punctuated by generous patio and path.
Front garden has created a parking space.
Extras
Gas central heating; Double glazing; Carpets; Integrated gas hob, electric oven & cooker hood; Free standing washing machine;
Property Location
Marketed by Regents Estates and Mortgages
Disclaimer Property descriptions and related information displayed on this page are marketing materials provided by Regents Estates and Mortgages. estateagents365.uk does not warrant or accept any responsibility for the accuracy or completeness of the property descriptions or related information provided here and they do not constitute property particulars. Please contact Regents Estates and Mortgages for full details and further information.


