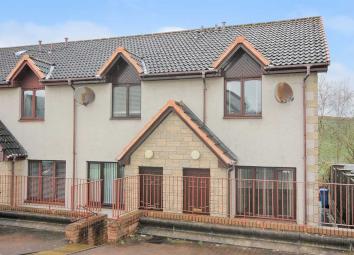Terraced house for sale in Dunfermline KY12, 2 Bedroom
Quick Summary
- Property Type:
- Terraced house
- Status:
- For sale
- Price
- £ 100,000
- Beds:
- 2
- Baths:
- 1
- Recepts:
- 1
- County
- Fife
- Town
- Dunfermline
- Outcode
- KY12
- Location
- Queen's Haugh, Carnock, Dunfermline KY12
- Marketed By:
- Regents Estates and Mortgages
- Posted
- 2024-04-01
- KY12 Rating:
- More Info?
- Please contact Regents Estates and Mortgages on 01383 697017 or Request Details
Property Description
Attractive, mid terraced villa situated within an exclusive development in the village of Carnock, close to Dunfermline. The spacious and versatile accommodation is of good standard. The subjects comprise; entrance vestibule, lounge with front window formation and dining kitchen. Rear doors to garden patio area and secret woodland garden. On first floor, twin bedrooms and family bathroom. The property benefits from electric heating and double glazing. Resident parking to the front.
Entrance Vestibule
Vestibule is entered via hardwood main door, ideal for storing outdoor clothing and footwear.
Lounge (17 x 11)
Attractive and spacious lounge allows ample room for lounge furnishings. Front facing window. Access to open staircase and kitchen to the rear.
Kitchen (11 x 9)
Well fitted kitchen providing array of wall and base units and complimentary worktops. Ample room for table and chairs. Rear window looking towards woodland. Rear door leads to garden.
Landing
Stair from lounge leads to upper landing and remaining accommodation. Storage and access to loft with pull down ladder housing power and light.
Bedroom (9'10 x 9)
Main bedroom is situated to the rear and takes full advantage of the views on the woodland and secret garden. Built in wardrobes.
Bedroom (8'5 x 8'5)
Bedroom two is of average size. Set to the front of the property, there is shallow storage cupboard.
Bathroom
Family bathroom provides three piece suite, tiled floor and wall.
Garden
Garden is situated to the rear, offering an enclosed patio and seating area leading to woodland and additional ground towards the stream. The present owner has transformed the additional ground providing terraced sections, leading to lower level that enjoys views onto the stream.
Parking
Resident parking to the front.
Property Location
Marketed by Regents Estates and Mortgages
Disclaimer Property descriptions and related information displayed on this page are marketing materials provided by Regents Estates and Mortgages. estateagents365.uk does not warrant or accept any responsibility for the accuracy or completeness of the property descriptions or related information provided here and they do not constitute property particulars. Please contact Regents Estates and Mortgages for full details and further information.


