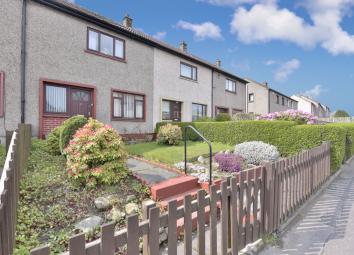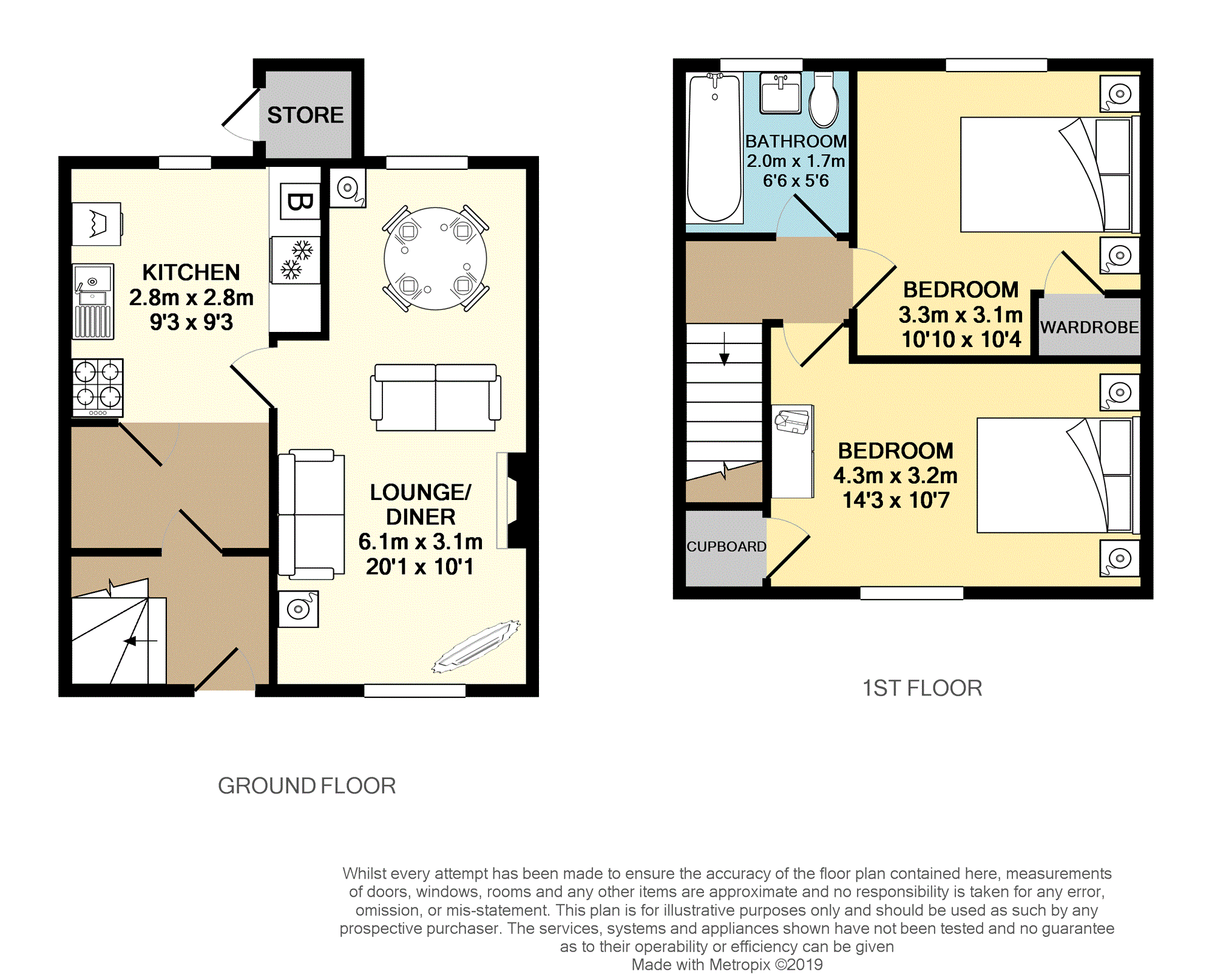Terraced house for sale in Dunfermline KY11, 2 Bedroom
Quick Summary
- Property Type:
- Terraced house
- Status:
- For sale
- Price
- £ 78,000
- Beds:
- 2
- Baths:
- 1
- Recepts:
- 1
- County
- Fife
- Town
- Dunfermline
- Outcode
- KY11
- Location
- Cleish Road, Dunfermline KY11
- Marketed By:
- Purplebricks, Head Office
- Posted
- 2024-04-01
- KY11 Rating:
- More Info?
- Please contact Purplebricks, Head Office on 024 7511 8874 or Request Details
Property Description
Purplebricks- Dunfermline, are delighted to bring to the market this attractive 2 Bed Mid-terraced home located in a popular residential area.
The spacious and flexible accommodation comprises; entrance hallway, corridor storage, kitchen, lounge/dining room and external store on the ground floor. On the upper floor there are two double bedrooms, family bathroom and landing.
The property further benefits from, double glazing, gas central heating and ample storage space.
There is an enclosed front garden and fully enclosed rear back garden.
There is a good selection of primary and secondary schooling available nearby.
Dunfermline and the surrounding area provide ready access to many social, civic, recreational, sporting and shopping facilities.
From Dunfermline the commuter has access to the M90 motorway network, north to Perth and south across the Queensferry Crossing. There are also two main line railway stations and a town centre located bus station.
Items Included In Sale
* Carpets
* Curtains
* Blinds
* Light fittings
* Garden shed
Items Excluded From Sale
*Free-standing white goods
*** Note to Solicitors ***
All formal offers should be emailed in the first instance to:-
.
Copies to:-
Lounge/Dining Room
20’1”x 10’1” at longest and widest parts
* Welcoming family space to the front/rear of the property
* Feature fireplace
* Carpet flooring
* Curtains
* Vertical blinds
* Central light
Kitchen
9’3" x 9’3” at longest parts and widest parts
* To the rear of the property
* Good selection of base/wall units
* Freestanding electric cooker, washing machine, fridge
* Single bowl sink, drainer, mixer tap, tiled splash-back
* Vinyl flooring
* Central light
* Voile curtain
* Tiled walls
* Glazed door to rear garden
Bathroom
6’6” x 5’6” at longest and widest parts
* To the rear of the property
* Bath, shower over-bath, shower screen
* Fitted sink
* WC
* Central light
* Tiled walls
* Vinyl flooring
* Voile curtains
Bedroom One
14’3” x 10’7” at longest and widest parts
* Good sized double bedroom to the front of the property
* Cupboard
* Carpet flooring
* Curtains
* Central light
Bedroom Two
10’10” x 10’4”
* Double bedroom to the rear of the property
* Cupboard
* Carpet flooring
* Curtains
* Central light
Front Garden
* Fully enclosed space over two levels
* Paved pathway to front door
* Gate to path, gates to driveway
* Central lawn
* Shrub borders
Rear Garden
* Fully enclosed space
* Central lawn
* Paved patio area
* Clothes drying poles
* Stone chipped border
* Garden shed
Property Location
Marketed by Purplebricks, Head Office
Disclaimer Property descriptions and related information displayed on this page are marketing materials provided by Purplebricks, Head Office. estateagents365.uk does not warrant or accept any responsibility for the accuracy or completeness of the property descriptions or related information provided here and they do not constitute property particulars. Please contact Purplebricks, Head Office for full details and further information.


