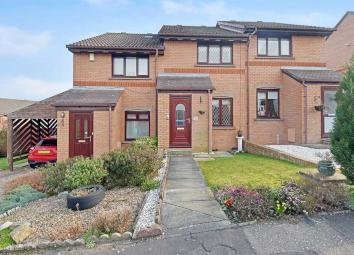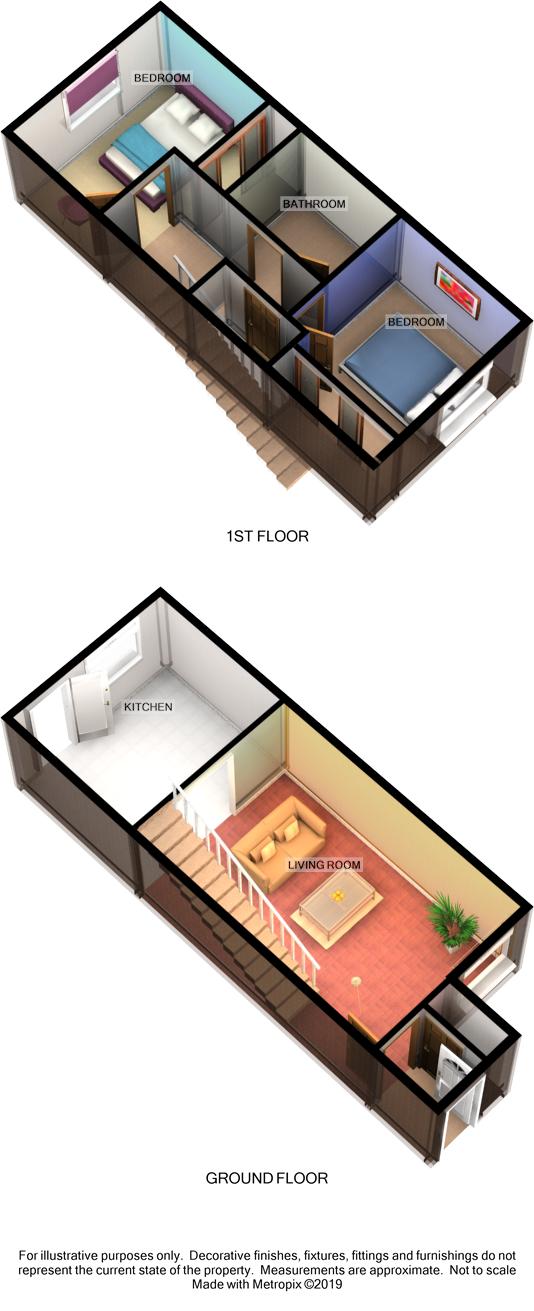Terraced house for sale in Dunfermline KY11, 2 Bedroom
Quick Summary
- Property Type:
- Terraced house
- Status:
- For sale
- Price
- £ 110,000
- Beds:
- 2
- Baths:
- 1
- Recepts:
- 1
- County
- Fife
- Town
- Dunfermline
- Outcode
- KY11
- Location
- Glen Beasdale Court, Dunfermline KY11
- Marketed By:
- Regents Estates and Mortgages
- Posted
- 2024-05-31
- KY11 Rating:
- More Info?
- Please contact Regents Estates and Mortgages on 01383 697017 or Request Details
Property Description
There are many features that will appeal about this mid terraced villa. The favoured residential address. Excellent cul de sac appointment and attractive, external facade. Subjects appreciate a well laid out interior formed over two levels. The fabulous ground floor living space with front lounge, intermediary study area and partial partition to kitchen/diner. Both bedrooms at first floor are of double proportions, are completed with built in, mirror door wardrobes and are interchangeable as principal. Internal array completed by partially tiled bathroom.
The property is double glazed has electric heating and will be sold with carpets and blinds. Garden grounds feature to front and rear. Both designed for ease of maintenance.
Formally the Royal Burgh in Fife, Dunfermline is steeped in history; the Abbey and graveyard confirm Dunfermline’s status as the “mausoleum of Scotland’s kings and queens”. The town has shopping facilities, a major public park, a main college campus at Halbeath and an-out-of-town leisure park with a multiplex cinema and a number of restaurants. Major employers include Sky, Amazon, Dunfermline building society and Hbos. Primary and secondary schools are close at hand with good local transport links with bus and train station. Dunfermline is located only 5 miles from the Forth Road Bridge and is therefore particularly popular with commuters to Edinburgh and the central belt. The M90 motorway is within easy reach and provides direct links to Edinburgh, Perth and Dundee and across the Kincardine Bridge by way of motorways to Stirling, Glasgow and the West. The local railway station provides a regular service to Edinburgh with intercity links to other parts of the UK and there are regular and convenient bus services to both local and national destinations. Both Edinburgh and Glasgow airports are also accessible.
Entrance Vestibule (4'3 x 4)
Double glazed outer door at front to greeting vestibule. Finished with built in, cupboard with lock.
Lounge (17 x 11'9)
Accessed off vestibule, the principal apartment is of good size. Finished with double glazed window formation to front. Carpeted stairway within apartment to upper hall.
This marvellous living space starts with lounge and continues to an intermediary area ideal for desk and chairs. There is partial partition to kitchen/diner.
Kitchen/ (11'8 x 11'2)
Completed with wall and base units with complimentary worktop surfaces. Double glazed window formation overlooks garden. Double glazed door gives access to garden.
Diner
Ample space for dining furniture, with options on position. As this is a great ground floor living space.
Upper Hall
Doors to both bedrooms and bathroom. Fitted cupboard. Hatch to partially floored attic.
Bedroom 1 (11'8 x 8'9)
In truth this rear facing bedroom could serve as master or second, double bedroom.
Double glazed window formation offers aspect to garden. Double, mirror door wardrobe allows full useable space of room.
Bedroom 2 (9'10 x 9'4)
Front facing windows are lattice glazed within second bedroom.
There is a 3 door, mirrored fitted wardrobe built into this room.
Bathroom (7 x 6)
Partially tiled bathroom with wc, pedestal wash hand basin and bath. Over bath shower tap. Chrome heater. Extractor fan.
Garden
Front garden with path. The rear garden is designed for ease of maintenance.
Paved, stone chipped and cultivated areas, all feature. Garden shed included.
Parking
The development is well designed with purpose built, off street resident parking bays.
Extras
Double glazing; Electric heating; Blinds; light fittings; Carpets; Cooker; Garden shed
Property Location
Marketed by Regents Estates and Mortgages
Disclaimer Property descriptions and related information displayed on this page are marketing materials provided by Regents Estates and Mortgages. estateagents365.uk does not warrant or accept any responsibility for the accuracy or completeness of the property descriptions or related information provided here and they do not constitute property particulars. Please contact Regents Estates and Mortgages for full details and further information.


