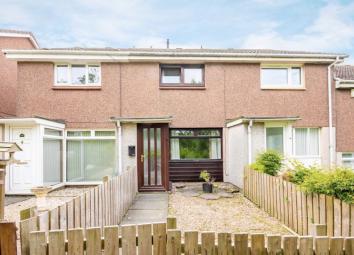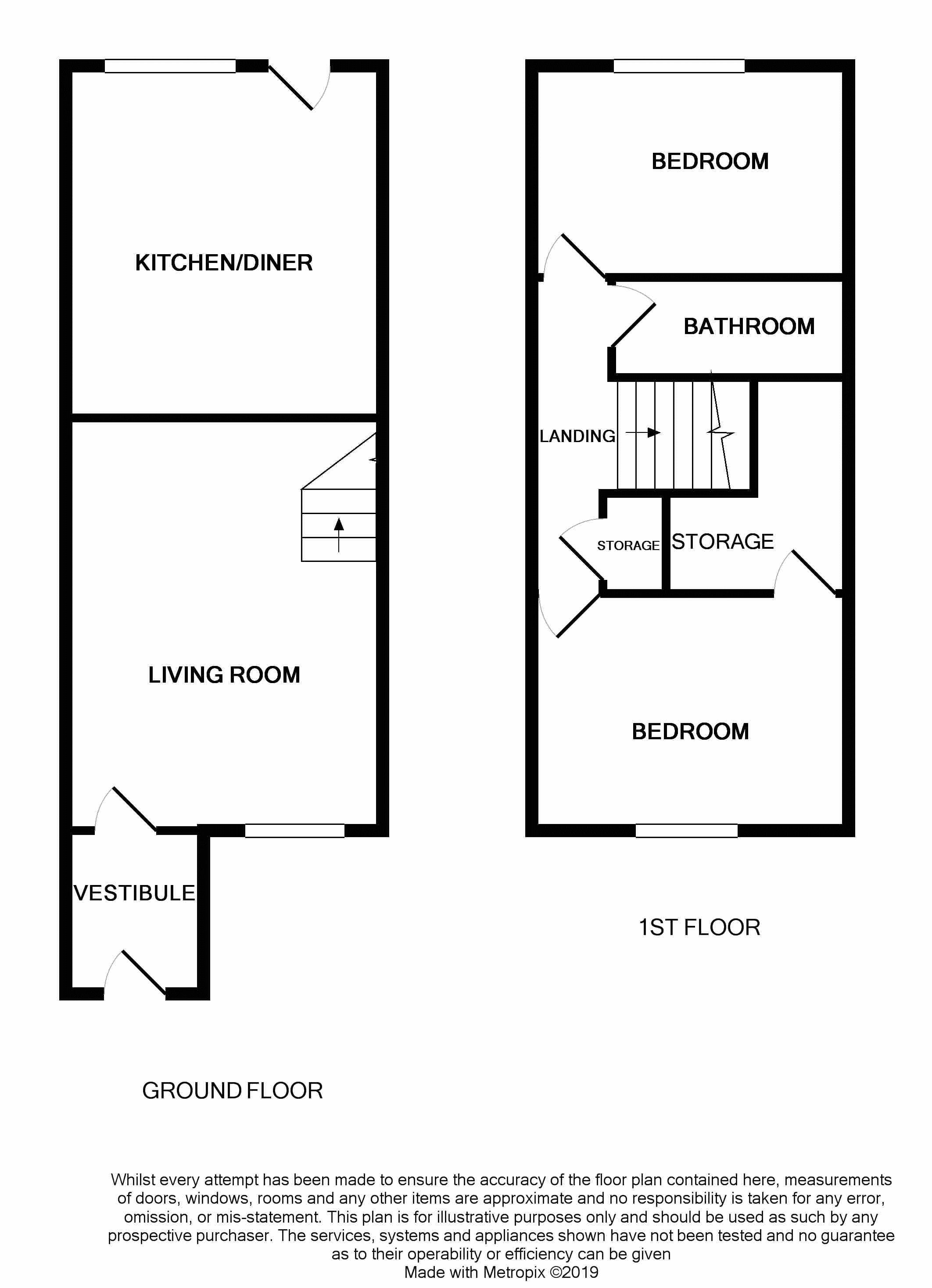Terraced house for sale in Dunfermline KY12, 2 Bedroom
Quick Summary
- Property Type:
- Terraced house
- Status:
- For sale
- Price
- £ 108,500
- Beds:
- 2
- Baths:
- 1
- Recepts:
- 1
- County
- Fife
- Town
- Dunfermline
- Outcode
- KY12
- Location
- Douglas Park, Dunfermline KY12
- Marketed By:
- Remax Property Marketing
- Posted
- 2024-04-01
- KY12 Rating:
- More Info?
- Please contact Remax Property Marketing on 01383 697077 or Request Details
Property Description
An excellent opportunity to purchase a Two Bedroom Terraced house situated in a popular residential location. The property has spacious accommodation over two levels with the ground floor comprising- Entrance vestibule, lounge allowing ample space for free standing furniture and dining kitchen which has space for free standing gas cooker, plumbing for washing machine, plumbing for dishwasher and space for free standing fridge freezer. The kitchen allows space for dining furniture and has a door leading to the rear garden grounds. The 1st floor consists of double bedroom with large walk in cupboard, second double bedroom which has views down towards The Queensferry Crossing and a modern bathroom comprising W.C, wash hand basin and bath with wall mounted mains shower. Externally there are garden grounds to the front and rear of the property. The rear garden is tiered with areas laid to decking and chippings and allows space for garden furniture. The property also has a parking space to the rear. The front garden is laid to paving and chippings. Early viewing is advised to fully appreciate the accommodation offered.
Dimensions
Lounge 15’ 5” x 11' 11” (4.72m x 3.64m) Approx
Kitchen 13 1” x 11' 9” (4.01m x 3.59m) Approx
Bedroom 11' 11” x 8’ 10” (3.65m x 2.71m) Approx
Bedroom 11' 7” x 8’ 7” (3.55m x 2.62m) Approx
Bedroom 12' x 8’ (3.66m x 2.44m) Approx
Bathroom 8' 7” x 4' 9” (2.64m x 1.47m) Approx
Property Location
Marketed by Remax Property Marketing
Disclaimer Property descriptions and related information displayed on this page are marketing materials provided by Remax Property Marketing. estateagents365.uk does not warrant or accept any responsibility for the accuracy or completeness of the property descriptions or related information provided here and they do not constitute property particulars. Please contact Remax Property Marketing for full details and further information.


