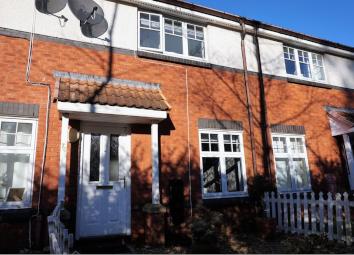Terraced house for sale in Dundee DD4, 2 Bedroom
Quick Summary
- Property Type:
- Terraced house
- Status:
- For sale
- Price
- £ 100,000
- Beds:
- 2
- Baths:
- 1
- Recepts:
- 1
- County
- Dundee
- Town
- Dundee
- Outcode
- DD4
- Location
- Duns Crescent, Dundee DD4
- Marketed By:
- Purplebricks, Head Office
- Posted
- 2024-04-28
- DD4 Rating:
- More Info?
- Please contact Purplebricks, Head Office on 024 7511 8874 or Request Details
Property Description
We are delighted to introduce this stylish and flexible two bedroom, terraced property which is located in a child safe terrace well away from any traffic within Duns Crescent.
The accommodation comprises two double bedrooms, a nursery or home office, the carpeted lounge, a stunning family bathroom and the well equipped modern kitchen layout.
Early viewing is highly recommended for what is sure to be a most popular addition to the thriving Dundee property market.
Lounge
14' x 10'
The carpeted lounge enjoys fantastic, feature lighting and a front aspect with a roller blind.
Kitchen
13'3" x 9'
Accessed via the rear of the lounge, the spacious kitchen enjoys an ample selection of base and wall cabinets with black gloss fronts and contrasted perfectly with walnut block effect worktops. Included we find an electric oven, ceramic gas hob, chimney extractor, stainless steel bowl, drainer and taps.
The finishing touches include ceramic floor tiling, feature lighting and double french doors leading out to the rear garden.
Bathroom
7' x 6'5"
The well equipped family bathroom is simply overflowing with features. We find an antique style mains shower and glass screen over the bath, the basin set into a vanity unit, two wall units giving storage for toiletries, ceramic floor tiling, a parador ceiling, a wall mirror and feature lighting.
Bedroom One
10' x 6'9"
This double bedroom has grey oak laminate flooring, built in wardrobes and a rear aspect with a roller blind.
Bedroom Two
14' x 7'7"
The larger of the two double bedrooms enjoys built in mirrored wardrobes, grey oak laminate flooring, wall units over the bed, spotlighting and a front aspect with a roller blind.
Nursery
6'9" x 5'5"
This flexible space is currently used as a child's bedroom and would make an ideal nursery or home office. The room enjoys wall units and grey oak laminate flooring.
Optional Extras
All floor coverings, fitted blinds, light fittings and built in appliances are included within this sale.
The property enjoys one allocated parking space on the roadside beside the terrace.
Gardens
To the rear the garden is laid with stones, has a rotary clothes dryer and a timber playhouse.
To the front the garden is laid with stones.
Property Location
Marketed by Purplebricks, Head Office
Disclaimer Property descriptions and related information displayed on this page are marketing materials provided by Purplebricks, Head Office. estateagents365.uk does not warrant or accept any responsibility for the accuracy or completeness of the property descriptions or related information provided here and they do not constitute property particulars. Please contact Purplebricks, Head Office for full details and further information.


