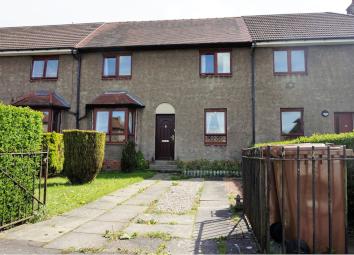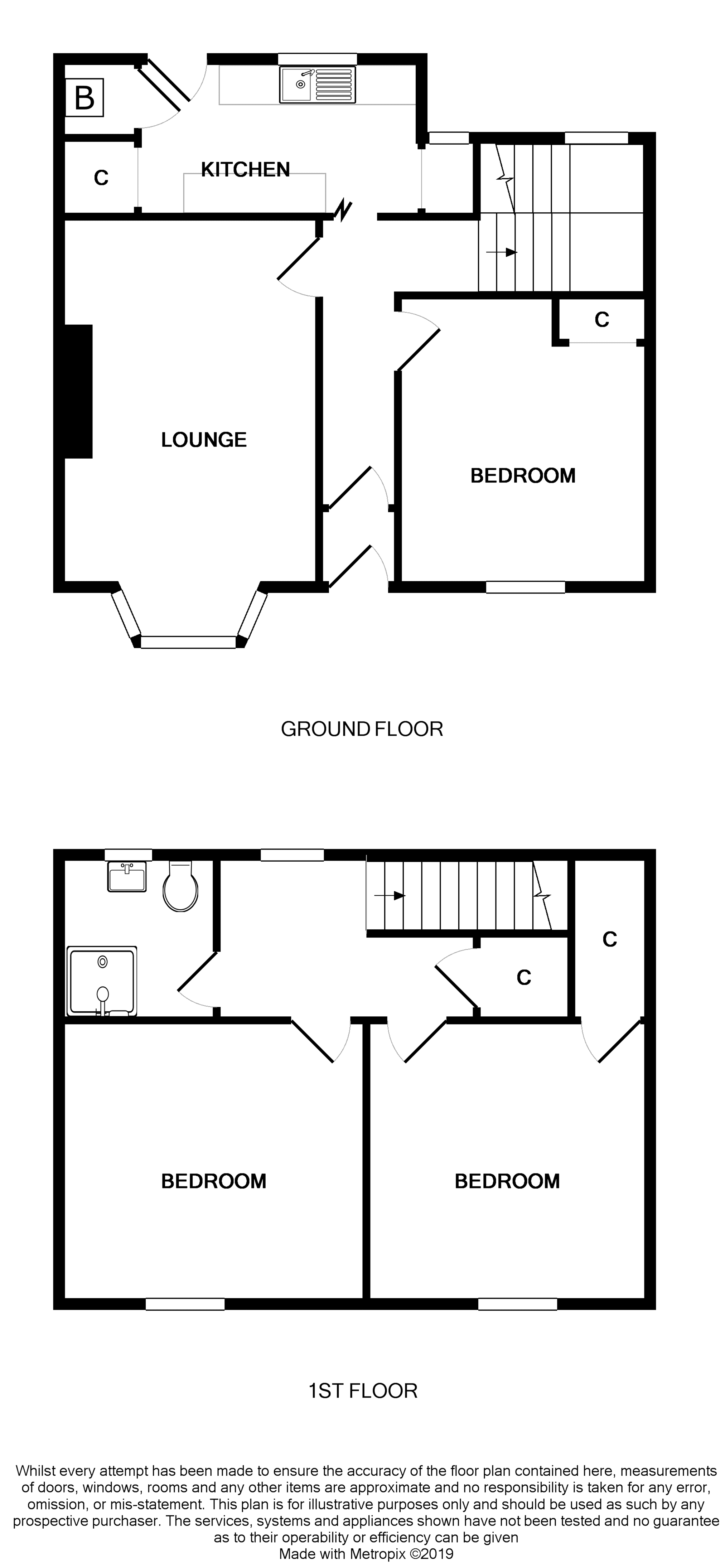Terraced house for sale in Dundee DD3, 3 Bedroom
Quick Summary
- Property Type:
- Terraced house
- Status:
- For sale
- Price
- £ 95,000
- Beds:
- 3
- Baths:
- 1
- Recepts:
- 1
- County
- Dundee
- Town
- Dundee
- Outcode
- DD3
- Location
- Forres Crescent, Dundee DD3
- Marketed By:
- Purplebricks, Head Office
- Posted
- 2024-04-28
- DD3 Rating:
- More Info?
- Please contact Purplebricks, Head Office on 024 7511 8874 or Request Details
Property Description
We are delighted to introduce this spacious, bright, terraced three double bedroom family home located in the ever popular Kirkton area of the city of Dundee. Conveniently located for public transport links into the city centre as well as the nearby Kingsway, Forres Crescent is also well served by local schools and supermarkets.
Early viewing is highly recommended for what is sure to be a most popular addition to the thriving Dundee property market.
Lounge/Dining Room
18' x 11'5"
On the left of the entrance hallway we find the bright, spacious lounge and dining room with a large front bay window. Included we find a feature fireplace with electric fire, laminate flooring and feature lighting.
Kitchen
12' x 7'3"
At the rear of the entrance hallway we find the galley style kitchen with an ample selection of base and wall cabinets and a stainless steel sink with taps under the rear aspect. The generous built in larder cupboard houses the Worcester combi boiler.
Bedroom Three
12' x 10'7"
Positioned off the right of the hallway on the ground floor this carpeted, double bedroom with front aspect includes an open built in cupboard and feature lighting.
Shower Room
7'4" x 6'9"
The bright, spacious shower room has a tiled cubicle with a Triton shower, vinyl flooring and a rear aspect.
Bedroom One
12'9" x 12'4"
This spacious, carpeted double bedroom with front aspect and feature lighting, includes a fitment of cream fronted wardrobes which have hanging, shelving and internal drawers.
Bedroom Two
12'4" x 11'9"
The third carpeted double bedroom has a front aspect and a built in cupboard.
Gardens
The front garden of this mid-terraced property includes lawns bordered by well tended hedges and off street parking for two vehicles.
To the rear we find a fully enclosed child safe, pet safe lawned garden including a secure metal shed and a rotary clothes drier.
Optional Extras
All floor coverings, light fittings and fitted blinds are included within this sale.
Property Location
Marketed by Purplebricks, Head Office
Disclaimer Property descriptions and related information displayed on this page are marketing materials provided by Purplebricks, Head Office. estateagents365.uk does not warrant or accept any responsibility for the accuracy or completeness of the property descriptions or related information provided here and they do not constitute property particulars. Please contact Purplebricks, Head Office for full details and further information.


