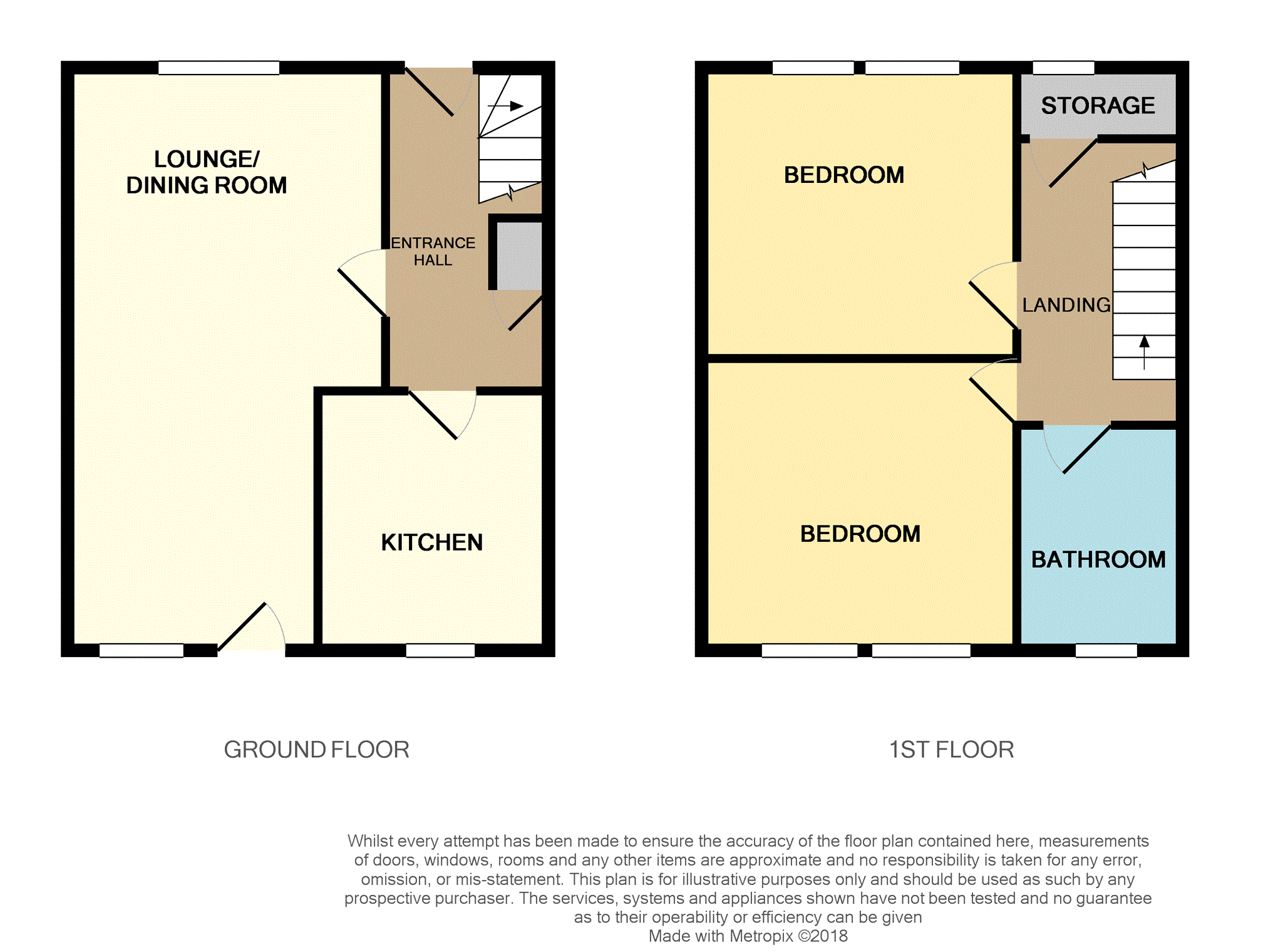Terraced house for sale in Dundee DD2, 2 Bedroom
Quick Summary
- Property Type:
- Terraced house
- Status:
- For sale
- Price
- £ 75,000
- Beds:
- 2
- Baths:
- 1
- Recepts:
- 1
- County
- Dundee
- Town
- Dundee
- Outcode
- DD2
- Location
- Thurso Crescent, Dundee DD2
- Marketed By:
- Purplebricks, Head Office
- Posted
- 2018-12-02
- DD2 Rating:
- More Info?
- Please contact Purplebricks, Head Office on 0121 721 9601 or Request Details
Property Description
We are delighted to introduce to the market, this well proportioned Mid Terrace Villa, situated within minutes walk to Ninewells Hospital.
The bright and spacious accommodation requires a degree of upgrading and modernisation throughout and comprises Entrance Hallway, Lounge/Dining Room, Kitchen, two Double Bedrooms, Bathroom and storage cupboard housing the gas central heating boiler.
Enjoying an elevated position the property has an open outlook to the front and far reaching views from the first floor bedroom.
The property benefits from gas central heating, double glazing throughout and professionally replaced flat roof a number of years ago.
Residents permit parking is available for two vehicles on site, another benefit of this property's location.
The easily maintained gardens to the front and rear are mainly laid to lawn with small storage unit to the front.
Early viewing highly recommended.
Entrance Hallway
13'7" x 5'11" at widest point
Lounge/Dining Room
21'3" x 11'4" at widest point
Kitchen
10'3" x 6'0"
Bedroom One
11'4" x 10'5"
Bedroom Two
11'4" x 10'5"
Bathroom
8'4" into window x 6'1"
Storage Cupboard
6'5" x 2'8"
Property Location
Marketed by Purplebricks, Head Office
Disclaimer Property descriptions and related information displayed on this page are marketing materials provided by Purplebricks, Head Office. estateagents365.uk does not warrant or accept any responsibility for the accuracy or completeness of the property descriptions or related information provided here and they do not constitute property particulars. Please contact Purplebricks, Head Office for full details and further information.


