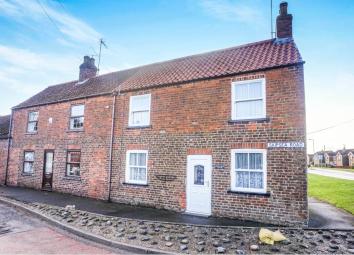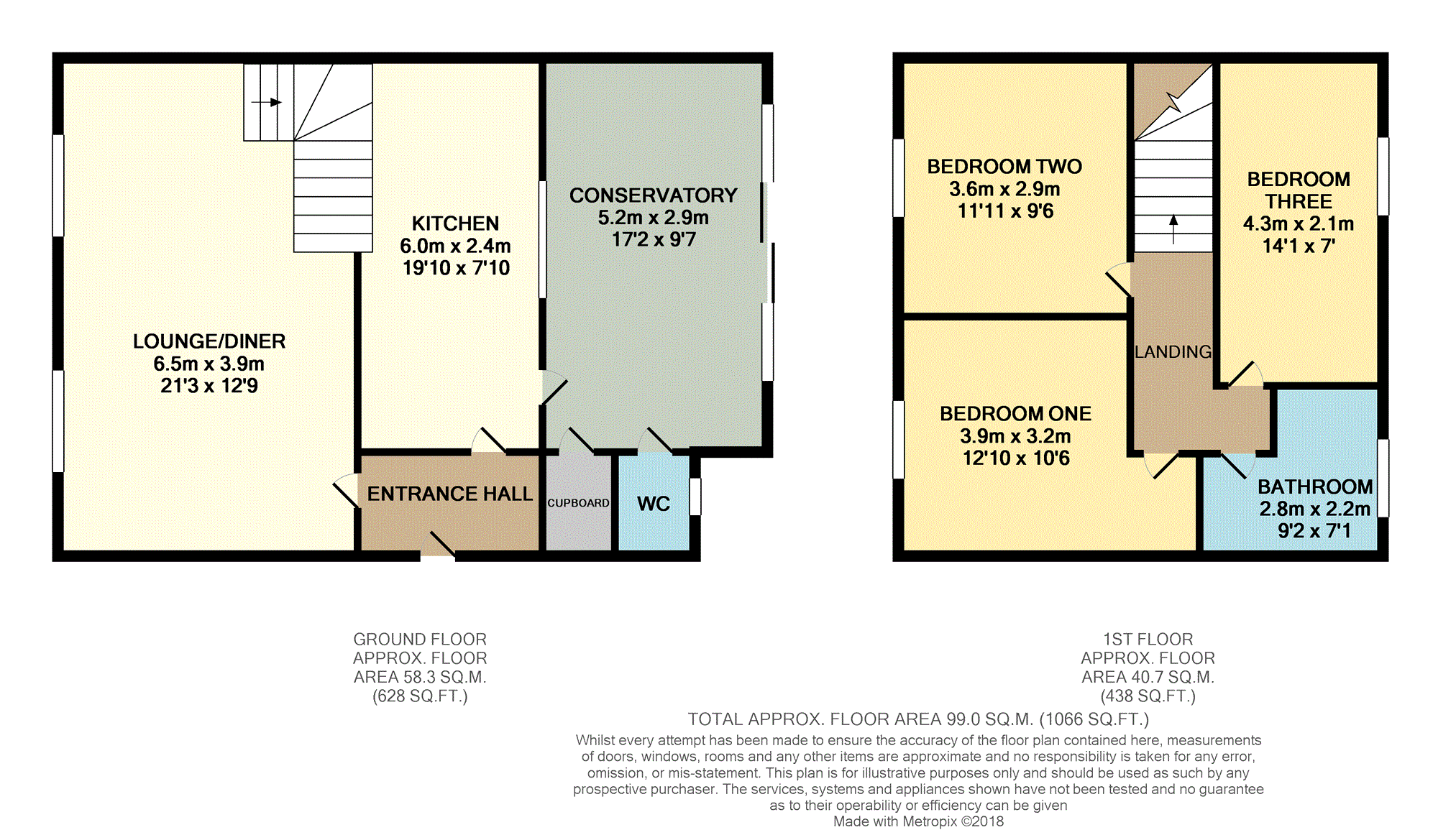Terraced house for sale in Driffield YO25, 3 Bedroom
Quick Summary
- Property Type:
- Terraced house
- Status:
- For sale
- Price
- £ 140,000
- Beds:
- 3
- Baths:
- 1
- County
- East Riding of Yorkshire
- Town
- Driffield
- Outcode
- YO25
- Location
- Skipsea Road, Beeford YO25
- Marketed By:
- Purplebricks, Head Office
- Posted
- 2024-04-12
- YO25 Rating:
- More Info?
- Please contact Purplebricks, Head Office on 024 7511 8874 or Request Details
Property Description
***chain free***
This stunning three bed end terraced cottage is one not to be missed, internally spacious and lovingly restored by the current owner to provide warm and comfortable accommodation throughout, packed full of modern fixtures and fittings yet still retains many original features throughout. Set within a good sized and attractive plot within the popular village of Beeford with local amenities on hand such as post office, fish and chip shop, general store, public house, butchers, primary school and playing fields plus the village sits within easy access of Beverley, Driffield, Bridlington and Hornsea.
The property briefly comprises of entrance hall, lounge/dining room, kitchen, conservatory and W.C. On the ground floor. On the first floor you will find the family bathroom and three double bedrooms. Externally the property can not disappoint with extensive south facing rear garden and ample off street parking to the rear.
Entrance Hall
6'11" x 7'05"
Radiator.
Lounge/Dining Room
21'03" x 12'09"
UPVC double glazed windows to the front, open fire, two radiators.
Kitchen
19'10" x 7'10"
Range of wall and base units, integral fridge, freezer, dishwasher, electric oven, gas hob, lino flooring, radiator, single glazed window to the rear.
Conservatory
17'02" x 9'07"
UPVC double glazed window to the rear, UPVC double glazed sliding doors leading to the rear garden, radiator, feature internal well with exposed brick surround and internal lighting.
W.C.
3'10" x 4'05"
Two piece suite comprises of W.C., hand wash basin, part tiled walls, radiator, UPVC double glazed window to the rear.
Bedroom One
10'06" x 12'10"
UPVC double glazed window to the front, radiator, feature fire place.
Bedroom Two
11'11" x 9'06"
UPVC double glazed window to the front, radiator.
Bedroom Three
14'01" x 7'00"
UPVC double glazed window to the rear, radiator.
Bathroom
9'02" x 7'01"
Three piece suite comprises of W.C., hand wash basin, bath with overhead shower, towel rail, UPVC double glazed window to the rear.
Outside
Simple stunning south facing rear garden, private and enclosed with hedge surround, garden is mainly laid to lawn with well stocked, mature and decorative planted borders plus established flower beds and gravelled pathways throughout, paved patio seating areas, gated side access, timber built shed and summerhouse also present, both with mains electric, external water supply and beautiful open field views to the rear. To the rear of the property is timber gated access opening onto paved driveway providing ample off street parking.
Property Location
Marketed by Purplebricks, Head Office
Disclaimer Property descriptions and related information displayed on this page are marketing materials provided by Purplebricks, Head Office. estateagents365.uk does not warrant or accept any responsibility for the accuracy or completeness of the property descriptions or related information provided here and they do not constitute property particulars. Please contact Purplebricks, Head Office for full details and further information.


