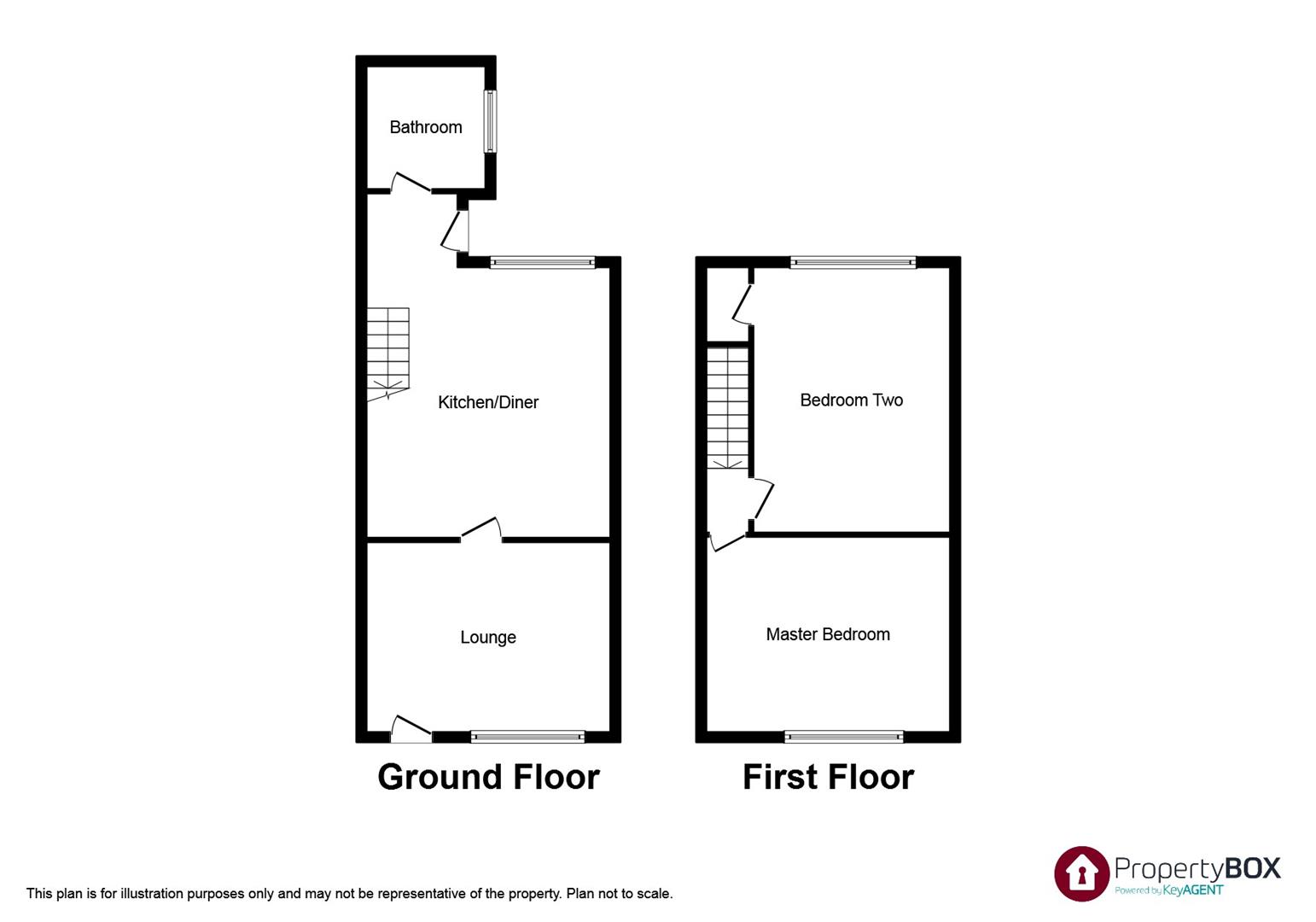Terraced house for sale in Driffield YO25, 2 Bedroom
Quick Summary
- Property Type:
- Terraced house
- Status:
- For sale
- Price
- £ 110,000
- Beds:
- 2
- Baths:
- 1
- Recepts:
- 1
- County
- East Riding of Yorkshire
- Town
- Driffield
- Outcode
- YO25
- Location
- Scarborough Road, Driffield YO25
- Marketed By:
- Woolley & Parks
- Posted
- 2024-04-27
- YO25 Rating:
- More Info?
- Please contact Woolley & Parks on 01377 810972 or Request Details
Property Description
****simply stunning period home****
This recently renovated home has been updated to an incredible standard. Lovingly kept and maintained by the current owner with quality fixtures and fittings in abundance, from the underfloor heating to the high end kitchen units, to the log burning stove - this home has it all and would be ideal for investors / first time buyers. Situated close to the town centre of Driffield which offers many amenities and is within easily commutable distance from Beverley, Bridlington, Hull, Scarborough and York. Internal accommodation briefly comprises Lounge, Kitchen / Dining Room and Bathroom to ground floor. The first floor benefits from two double bedrooms. Externally there is a private rear courtyard garden. This is an absolute period property so early viewing comes highly recommended.
Lounge (3.61m x 2.92m (11'10 x 9'7))
A beautifully presented lounge with log burning stove, oak mantle, tiled flooring with underfloor heating, radiator, television point, double glazed window and composite external door to front elevation.
Breakfast Kitchen (3.53m x 3.00m (11'7 x 9'10))
A modern fitted kitchen with a range of wall and base units, roll top work surfaces, stainless steel sink, extractor hood, tiled splash backs, plumbing for free standing appliances, fitted breakfast bar, under stairs storage cupboard, double glazed window to rear elevation, tiled flooring and under floor heating.
Bathroom (2.11m x 1.78m (6'11 x 5'10))
A modern fitted bathroom with "P" shaped bath and mains powered shower over, low flush WC, vanity style wash basin, radiator, tiled flooring, under floor heating, fully tiled walls and double glazed window to rear elevation.
First Floor Landing
With fitted carpets.
Master Bedroom (3.68m x 2.97m (12'1 x 9'9 ))
A generous master bedroom with double glazed window to front elevation, radiator, loft access with fitted loft ladder and vinyl flooring.
Second Bedroom (3.05m x 2.67m (10 x 8'9 ))
A second double bedroom with double glazed window to rear elevation, over stairs storage cupboard, radiator and vinyl flooring.
External
Externally the property has a pretty, private courtyard garden with brick built storage shed.
Laser Tape Clause
Laser Tape Clause
All measurements have been taken using a laser tape measure and
therefore, may be subject to a small margin of error.
Disclaimer
These particulars are produced in good faith, are set out as a general guide only and do not constitute, nor constitute any part of an offer or a contract. None of the statements contained in these particulars as to this property are to be relied on as statements or representations of fact. Any intending purchaser should satisfy him/herself by inspection of the property or otherwise as to the correctness of each of the statements prior to making an offer. No person in the employment of Woolley & Parks Ltd has any authority to make or give any representation or warranty whatsoever in relation to this property.
Agents Note
To date these details have not been approved by the vendor and should not be relied upon. Please confirm before viewing.
Property Location
Marketed by Woolley & Parks
Disclaimer Property descriptions and related information displayed on this page are marketing materials provided by Woolley & Parks. estateagents365.uk does not warrant or accept any responsibility for the accuracy or completeness of the property descriptions or related information provided here and they do not constitute property particulars. Please contact Woolley & Parks for full details and further information.


