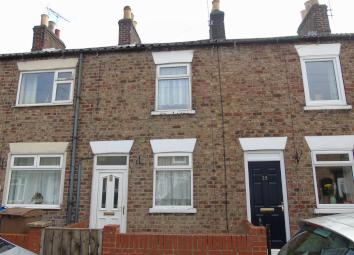Terraced house for sale in Driffield YO25, 2 Bedroom
Quick Summary
- Property Type:
- Terraced house
- Status:
- For sale
- Price
- £ 90,000
- Beds:
- 2
- Baths:
- 1
- Recepts:
- 2
- County
- East Riding of Yorkshire
- Town
- Driffield
- Outcode
- YO25
- Location
- Church Street, Driffield, East Riding Of Yorkshire YO25
- Marketed By:
- Sand & Co Ltd
- Posted
- 2024-04-27
- YO25 Rating:
- More Info?
- Please contact Sand & Co Ltd on 01262 353979 or Request Details
Property Description
***Investors and First Time Buyers***
24, Church Street, Driffield, East Riding of Yorkshire, YO25 6UF
This deceptively spacious Victorian mid terrace property which provides 2 double bedrooms. Lounge, Dining, Kitchen and is part double glazed with gas central heating. A yard to the rear with two brick sheds. Rear access.
Located off Westgate. Church Street is in easy walking distance to the town centre of Driffield "capital of the Wolds" a former market town which has excellent amenities and has a very large variety in sporting and recreational activities. The town has good transport links in regular bus and Train services. The Town is itself is surrounded by some of the most beautiful unspoilt countryside in East Yorkshire.
The property has been previously rented and could achieve £5,700per annum. Current landlords gas safety in place. This property would be also ideal as a great starter home with the accommodation consisting of…
Lounge 11’9” x 10’4” (3.58m x 3.15m)
Radiator. Carpet. UPVC front door and window with front aspects. Cupboard housing the gas meter. Fire surround, no fire in situ. Tv and Telephone points. Door leading to the
Dining room 11’4 x 10’3” (3.45m x 3.15m)
Laminate flooring. Radiator. Alcove to under stairs, with stairs leading off to he first floor. Opening to the Kitchen.
Kitchen
With a range of cupboards to base and wall, stainless steel sink and drainer. Plumbing for a washing machine. Door leading to the yard.
Bathroom
Consisting of three-piece white suit. Sink, wc and bath with shower over. Window blind.
First Floor
Bedroom 1 11’9” x 10’2” (3.58m x 3.10m)
A double bedroom with upvc double glazed window with front aspect. Radiator. The original Cast iron fire place (not working) built in cupboards to each side of the fireplace. Carpet. Across the stairwell is…
Bedroom 2 10’4” x 8’10” (3.15m x 2.69m)
Another double with built in cupboard housing the central heating boiler. Radiator. Carpet.
Outside.
The front of the property benefits from a small walled forecourt and the rear of the property provides an enclosed yard with two raised border areas. There are also two useful brick-built sheds ideal for storage. Parking for the property is on street. There is also a rear gate for access over the neighbouring property. One other property does have access through 24s yard
Services to the property and metered are water, gas, electric.
Council Tax A
EPC Rating D
Tenure is known to be Freehold with vacant precession
Viewing by appointment only through Sand and Co Ltd estate agents in Driffield, Beverley, Hull, Hornsea and Holderness Villages
Disclaimer.
The description and measurement are only as a guide. Any potential purchaser must visit the property to be satisfied themselves of the measurement and description before committing to a purchase. Sand and Co Ltd has not tested any apparatus, equipment, fixtures, fittings or services and it is the buyers interests to check the working condition of any appliances.
Sand and Co Ltd has not sought to verify the legal title of the property and the buyers must obtain verification from their solicitor.
Property Location
Marketed by Sand & Co Ltd
Disclaimer Property descriptions and related information displayed on this page are marketing materials provided by Sand & Co Ltd. estateagents365.uk does not warrant or accept any responsibility for the accuracy or completeness of the property descriptions or related information provided here and they do not constitute property particulars. Please contact Sand & Co Ltd for full details and further information.

