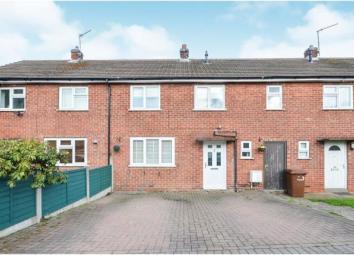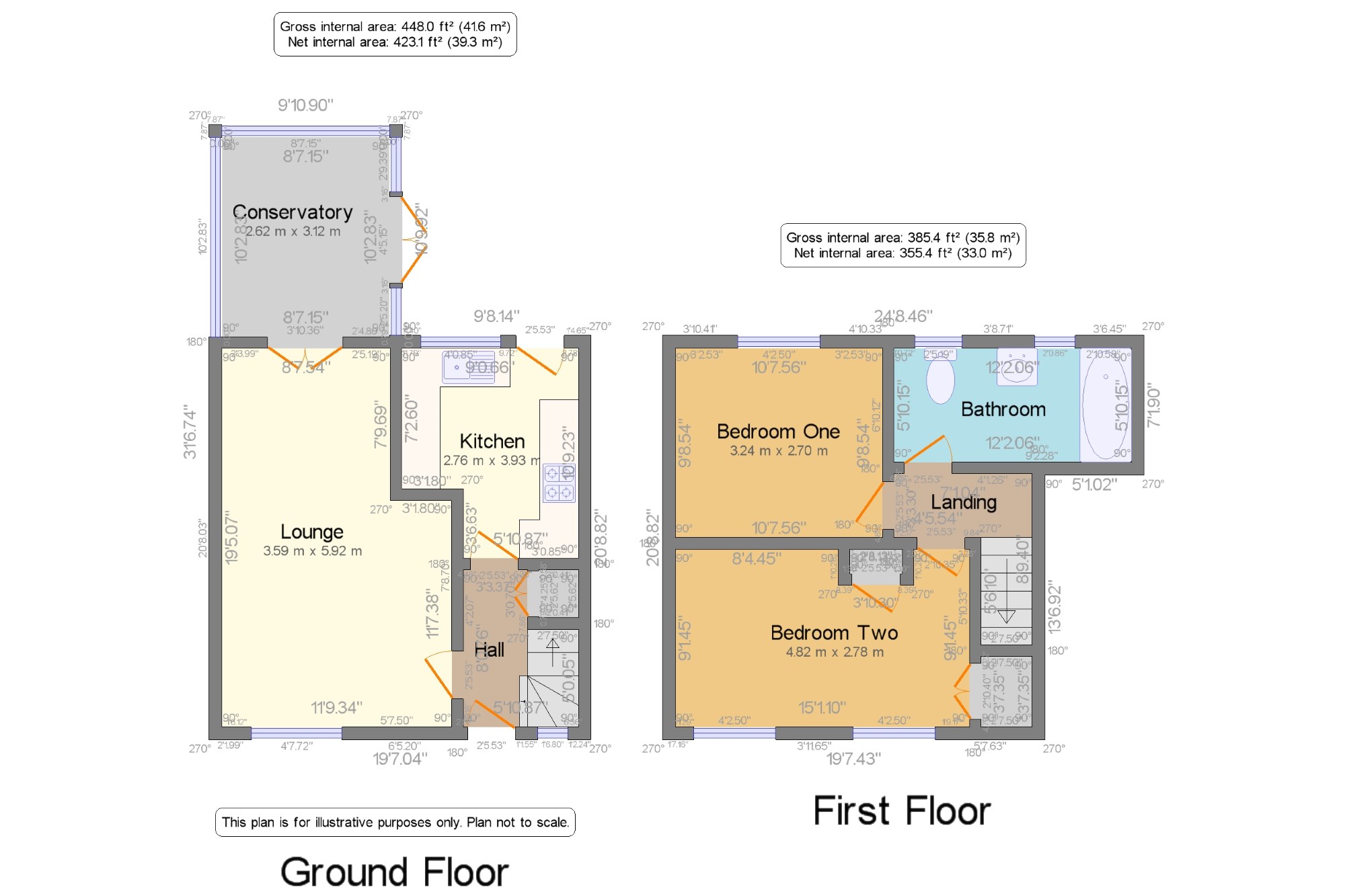Terraced house for sale in Derby DE65, 2 Bedroom
Quick Summary
- Property Type:
- Terraced house
- Status:
- For sale
- Price
- £ 155,000
- Beds:
- 2
- Baths:
- 1
- Recepts:
- 1
- County
- Derbyshire
- Town
- Derby
- Outcode
- DE65
- Location
- Hawthorn Crescent, Findern, Derby, Derbyshire DE65
- Marketed By:
- Frank Innes - Derby Sales
- Posted
- 2024-04-19
- DE65 Rating:
- More Info?
- Please contact Frank Innes - Derby Sales on 01332 494503 or Request Details
Property Description
This stunning, two bedroom home really must be viewed to fully appreciate the quality of finish that it offers. Internally the property has been decorated through out over the last two years. On entering the front the door there is welcoming entrance hall, large lounge/diner, modern fitted kitchen and conservatory to the ground floor. Rising to the first floor are two good size bedrooms and a beautifully finished, large family bathroom. Outside to the front is a driveway for two cars. To the rear is an enclosed rear garden with patio and lawn.
Two bedroom
Mid terrace
Beautiful condition
Conservatory
Double glazing
Gas central heating
Large bathroom
Modern fitted kitchen
Popular location
Must view
Hall5'11" x 8'1" (1.8m x 2.46m). Front door and stairs to first floor.
Lounge11'9" x 19'5" (3.58m x 5.92m). A spacious lounge diner with double glazed window to the front and French doors to the conservatory.
Kitchen9'1" x 12'11" (2.77m x 3.94m). A modern fitted kitchen with integrated oven and hob. Space for washing machine, fridge and dishwasher.
Conservatory8'7" x 10'3" (2.62m x 3.12m). Of uPVC construction and large enough to take a dining room table. There are also doors out to the garden.
Bedroom One10'8" x 8'10" (3.25m x 2.7m). Double glazed uPVC window and radiator.
Bedroom Two15'10" x 9'1" (4.83m x 2.77m). Double glazed uPVC window, radiator and storage cupboard.
Bathroom12'2" x 5'10" (3.7m x 1.78m). Double glazed uPVC window, low level WC, sink and p shaped bath with shower over.
Property Location
Marketed by Frank Innes - Derby Sales
Disclaimer Property descriptions and related information displayed on this page are marketing materials provided by Frank Innes - Derby Sales. estateagents365.uk does not warrant or accept any responsibility for the accuracy or completeness of the property descriptions or related information provided here and they do not constitute property particulars. Please contact Frank Innes - Derby Sales for full details and further information.


