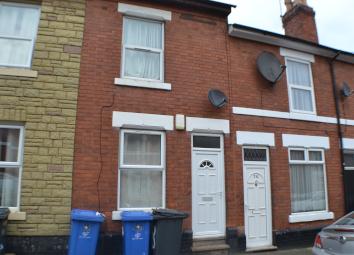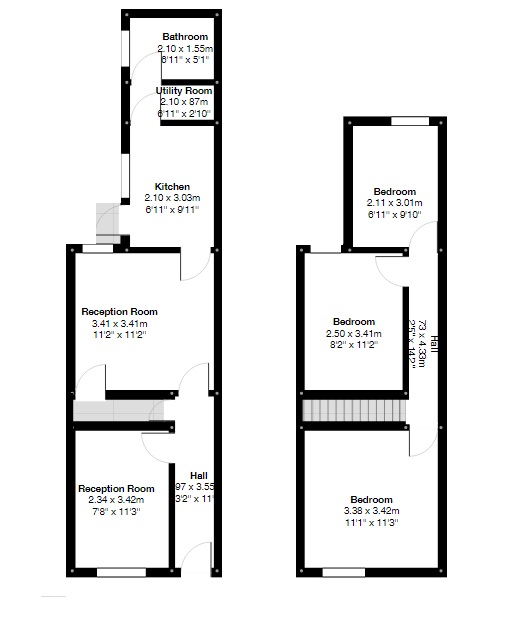Terraced house for sale in Derby DE22, 3 Bedroom
Quick Summary
- Property Type:
- Terraced house
- Status:
- For sale
- Price
- £ 105,000
- Beds:
- 3
- Baths:
- 1
- Recepts:
- 2
- County
- Derbyshire
- Town
- Derby
- Outcode
- DE22
- Location
- Wolfa Street, Stockbrook, Derby, Derbyshire DE22
- Marketed By:
- Martin & Co Derby
- Posted
- 2024-04-17
- DE22 Rating:
- More Info?
- Please contact Martin & Co Derby on 01332 494507 or Request Details
Property Description
This well presented, three bedroom mid-terraced property comes to the market as either a fantastic investment or an ideal family home. In brief the property comprises of an entrance hallway, two downstairs reception rooms, kitchen, downstairs bathroom, two double bedrooms, a single bedroom and a paved garden to the rear. As well and gas central heating and on street parking.
Stockbrook offers great access to the City Centre, Royal Derby Hospital, Derby University, A38 & M1. With a number of local amenities nearby including schools, shops and bus routes.
Entrance hall 3' 2" x 11' 7" (0.97m x 3.55m) Laminate flooring leading to main reception room.
Reception room 7' 8" x 11' 2" (2.34m x 3.42m) Window to front.
Reception room 11' 2" x 11' 2" (3.41m x 3.41m) Access to stairs and kitchen.
Kitchen 6' 10" x 9' 11" (2.10m x 3.03m) With integrated oven and stainless steel sink.
Utility room 6' 10" x 2' 10" (2.10m x 0.87m) Storage area leading to bathroom.
Bathroom 6' 10" x 5' 1" (2.10m x 1.55m) Containing porcelain toilet, hand wash basin and walk-in shower.
Bedroom 1 11' 1" x 11' 2" (3.38m x 3.42m) Carpeted throughout with window facing street.
Hallway 2' 4" x 14' 2" (0.73m x 4.33m) Carpeted, leading to all rooms.
Bedroom 2 8' 2" x 11' 2" (2.50m x 3.41m) Carpeted, with storage space and window to rear.
Bedroom 3 6' 11" x 9' 10" (2.11m x 3.01m) Carpeted, containing the boiler and window to rear.
Property Location
Marketed by Martin & Co Derby
Disclaimer Property descriptions and related information displayed on this page are marketing materials provided by Martin & Co Derby. estateagents365.uk does not warrant or accept any responsibility for the accuracy or completeness of the property descriptions or related information provided here and they do not constitute property particulars. Please contact Martin & Co Derby for full details and further information.


